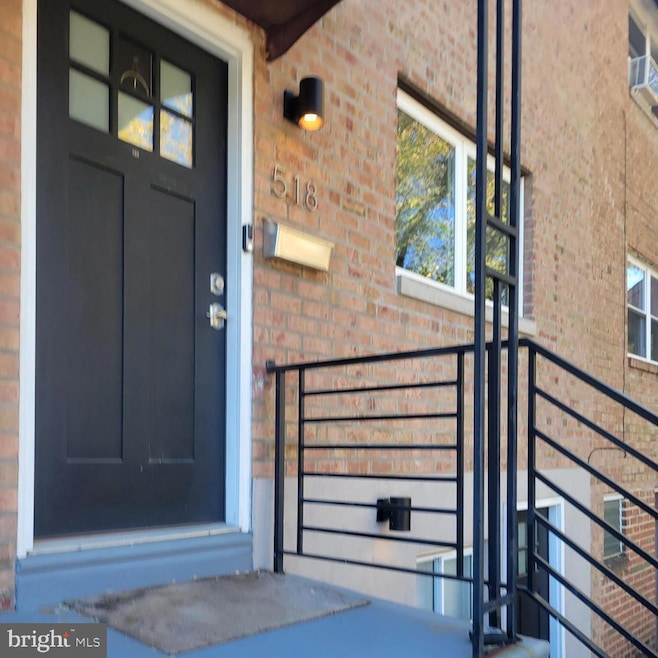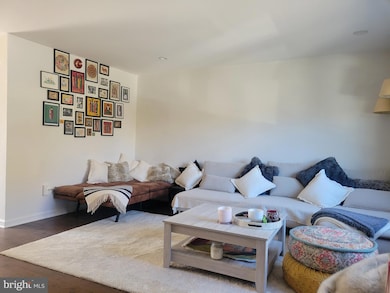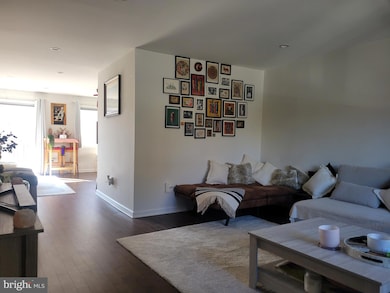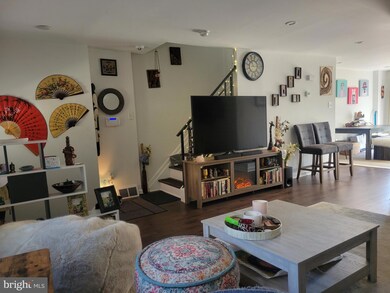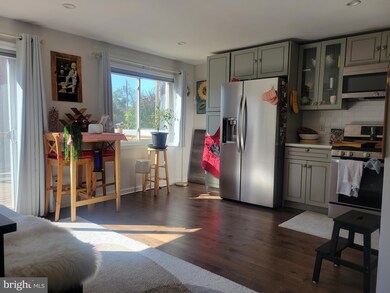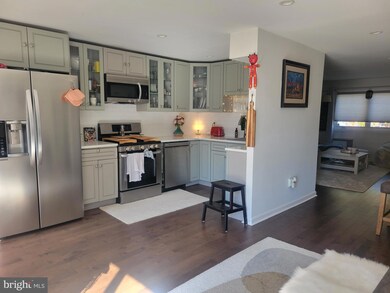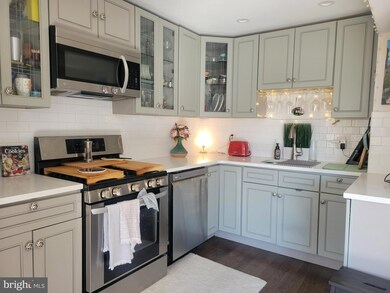518 Poplar St Philadelphia, PA 19123
Northern Liberties NeighborhoodHighlights
- Traditional Architecture
- Forced Air Heating and Cooling System
- 3-minute walk to Orianna Hill Park
About This Home
Welcome to 518 Poplar Street! This beautiful and modern home offers 3 spacious bedrooms, 3 full bathrooms, and plenty of living space throughout. The open-concept main level features gleaming hardwood floors, central air conditioning, and a bright living area that flows into a contemporary kitchen with stainless steel appliances, ample cabinet space, and direct access to a large patio deck — perfect for relaxing or entertaining. Upstairs, you’ll find three comfortable bedrooms and two full bathrooms, including a primary suite with great natural light. The finished basement provides even more flexibility, featuring a full bathroom and additional living space that can be used as a family room, home office, or even a fourth bedroom. Additional highlights include a private driveway for convenient parking, an in-unit washer and dryer, and the option for some existing furniture to remain in the home for tenant use if desired. This home combines comfort, style, and practicality — all in a great location close to shops, restaurants, and transportation.
Listing Agent
(610) 745-3211 matt.aragona@compass.com Compass RE License #2293844 Listed on: 11/14/2025

Townhouse Details
Home Type
- Townhome
Est. Annual Taxes
- $5,935
Year Built
- Built in 1971
Lot Details
- 1,518 Sq Ft Lot
- Lot Dimensions are 18.00 x 84.00
Home Design
- Traditional Architecture
- Masonry
Interior Spaces
- 1,260 Sq Ft Home
- Property has 3 Levels
- Finished Basement
- Rear Basement Entry
Bedrooms and Bathrooms
- 4 Main Level Bedrooms
- 3 Full Bathrooms
Parking
- 1 Parking Space
- 1 Driveway Space
Utilities
- Forced Air Heating and Cooling System
- Natural Gas Water Heater
Listing and Financial Details
- Residential Lease
- Security Deposit $3,495
- 12-Month Lease Term
- Available 11/10/25
- Assessor Parcel Number 056161555
Community Details
Overview
- Northern Liberties Subdivision
Pet Policy
- Pets allowed on a case-by-case basis
Map
Source: Bright MLS
MLS Number: PAPH2557894
APN: 056161555
- 522 Parrish St
- 834 N Orkney St
- 444 Poplar St
- 825 N Orkney St
- 884 N Lawrence St
- 819 N Orkney St
- 858 N Leithgow St
- 706 N 7th St
- 520 Fairmount Ave
- 600 Fairmount Ave Unit B5 - FRONT
- 600 Fairmount Ave Unit G2-UPPER
- 600 Fairmount Ave Unit B6-REAR
- 600 Fairmount Ave Unit J4
- 600 Fairmount Ave Unit G3-UPPER
- 600 Fairmount Ave Unit A1
- 600 Fairmount Ave Unit B4-REAR
- 600 Fairmount Ave Unit J5
- 600 Fairmount Ave Unit I2
- 600 Fairmount Ave Unit H2 - UPPER
- 600 Fairmount Ave Unit B5 - REAR
- 517 Poplar St
- 844 N 6th St
- 444 Poplar St
- 601 Poplar St
- 526 Brown St Unit 205
- 526 Brown St Unit 302
- 849 N 5th St
- 944 N Marshall St
- 980 N Lawrence St Unit D
- 1014 N 4th St Unit 3
- 1014 N 4th St Unit 2
- 937 N 4th St Unit C
- 818 N 4th St Unit 1A
- 980 N Marshall St Unit 2
- 808 N 4th St Unit 3
- 705 Fairmount Ave
- 322 W George St Unit A
- 306 Poplar St
- 443 Fairmount Ave Unit D
- 443 Fairmount Ave Unit C
