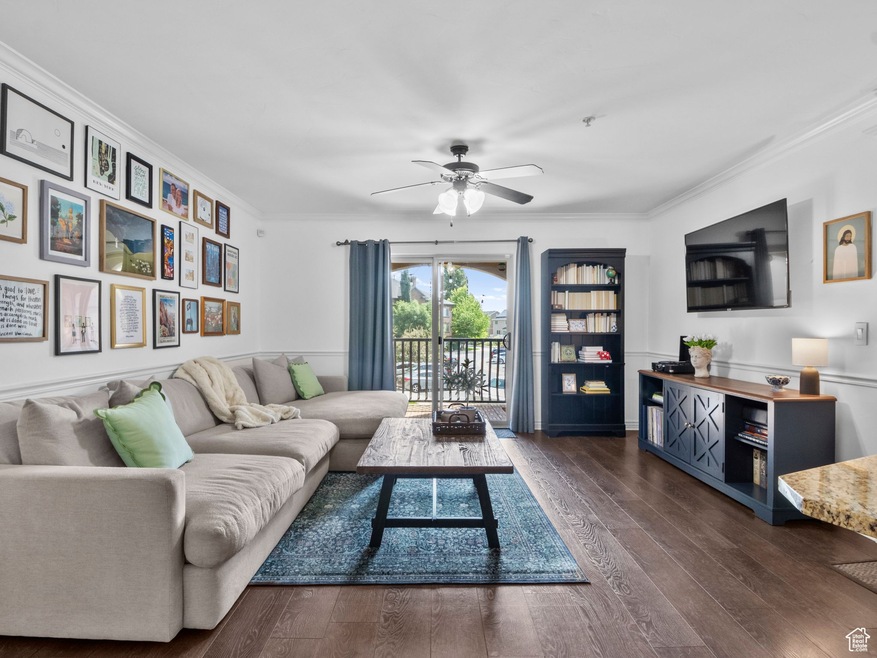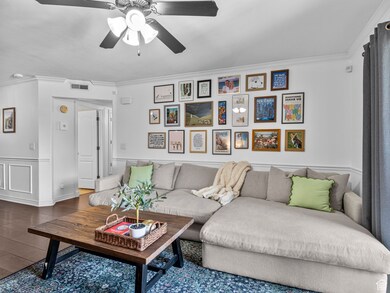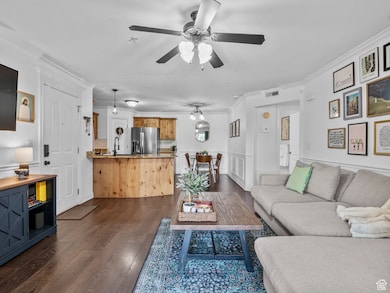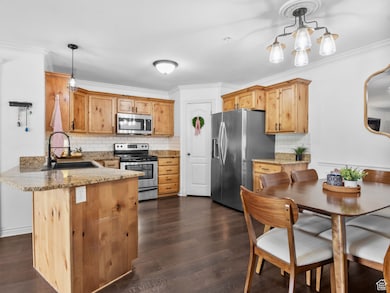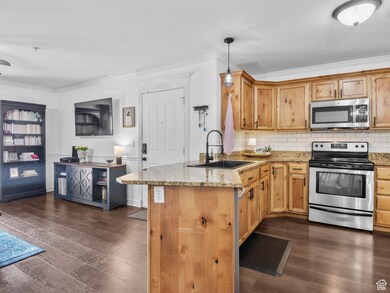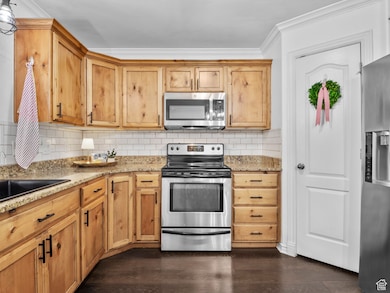518 S 2150 W Unit 202 Pleasant Grove, UT 84062
Estimated payment $1,986/month
Highlights
- Pool and Spa
- Clubhouse
- Granite Countertops
- Barratt Elementary School Rated A-
- Hydromassage or Jetted Bathtub
- Balcony
About This Home
Located in the heart of Pleasant Grove this well-kept and beautiful 3 Bed, 2 Bath Condo in Belle Monet community, offers comfort, convenience and great value. Situated on the middle level, the unit features two private balconies, perfect for enjoying fresh air and a view of the mountains. This move-in-ready condo is perfect for first-time buyers or investors! Features include granite countertops, laminate flooring, stainless steel appliances, Nest thermostat, walk-in pantry, crown molding, jetted tub, and walk-in closet. This functional layout Includes fridge, washer/dryer, a deep 1-car garage with storage, and a reserved parking spot. Enjoy amazing HOA amenities: pool/spa, gym, clubhouse, movie theater, racquetball court, playgrounds, and more. HOA covers internet, water, sewer, trash, snow removal, and exterior maintenance. Conveniently located near shopping, freeway, and outdoor recreation-quiet yet close to everything! Square footage figures are provided as a courtesy estimate only and were obtained from County records. Buyer is advised to verify all.
Listing Agent
Sarah Warner
Coldwell Banker Realty (Provo-Orem-Sundance) License #9646719 Listed on: 06/05/2025
Property Details
Home Type
- Condominium
Est. Annual Taxes
- $1,440
Year Built
- Built in 2006
Lot Details
- Landscaped
- Sprinkler System
HOA Fees
- $270 Monthly HOA Fees
Parking
- 1 Car Garage
- Open Parking
Home Design
- Stone Siding
- Stucco
Interior Spaces
- 1,154 Sq Ft Home
- 1-Story Property
- Ceiling Fan
- Blinds
- Sliding Doors
- Home Security System
Kitchen
- Built-In Range
- Granite Countertops
- Disposal
Flooring
- Laminate
- Tile
Bedrooms and Bathrooms
- 3 Main Level Bedrooms
- Walk-In Closet
- 2 Full Bathrooms
- Hydromassage or Jetted Bathtub
Laundry
- Dryer
- Washer
Pool
- Pool and Spa
- In Ground Pool
- Fence Around Pool
Outdoor Features
- Balcony
Schools
- Greenwood Elementary School
- American Fork Middle School
- American Fork High School
Utilities
- Central Heating and Cooling System
- Natural Gas Connected
- Sewer Paid
Listing and Financial Details
- Assessor Parcel Number 35-501-0202
Community Details
Overview
- Association fees include insurance, ground maintenance, sewer, trash, water
- Css Association, Phone Number (801) 766-9998
- Belle Monet Condo Subdivision
Amenities
- Community Barbecue Grill
- Picnic Area
- Clubhouse
Recreation
- Community Playground
- Community Pool
- Snow Removal
Pet Policy
- Pets Allowed
Security
- Fire and Smoke Detector
Map
Home Values in the Area
Average Home Value in this Area
Tax History
| Year | Tax Paid | Tax Assessment Tax Assessment Total Assessment is a certain percentage of the fair market value that is determined by local assessors to be the total taxable value of land and additions on the property. | Land | Improvement |
|---|---|---|---|---|
| 2025 | $1,440 | $310,600 | $34,500 | $276,100 |
| 2024 | $1,440 | $171,875 | $0 | $0 |
| 2023 | $1,407 | $171,930 | $0 | $0 |
| 2022 | $1,390 | $169,015 | $0 | $0 |
| 2021 | $1,221 | $226,000 | $27,100 | $198,900 |
| 2020 | $1,143 | $207,400 | $24,900 | $182,500 |
| 2019 | $1,005 | $188,500 | $22,000 | $166,500 |
| 2018 | $896 | $159,000 | $19,100 | $139,900 |
| 2017 | $850 | $80,300 | $0 | $0 |
| 2016 | $808 | $73,700 | $0 | $0 |
| 2015 | $853 | $73,700 | $0 | $0 |
| 2014 | $739 | $63,250 | $0 | $0 |
Property History
| Date | Event | Price | List to Sale | Price per Sq Ft |
|---|---|---|---|---|
| 09/18/2025 09/18/25 | Pending | -- | -- | -- |
| 09/18/2025 09/18/25 | For Sale | $299,900 | 0.0% | $260 / Sq Ft |
| 09/11/2025 09/11/25 | Pending | -- | -- | -- |
| 09/08/2025 09/08/25 | Price Changed | $299,900 | -3.1% | $260 / Sq Ft |
| 09/02/2025 09/02/25 | For Sale | $309,500 | 0.0% | $268 / Sq Ft |
| 08/29/2025 08/29/25 | Pending | -- | -- | -- |
| 08/15/2025 08/15/25 | Price Changed | $309,500 | -3.3% | $268 / Sq Ft |
| 07/22/2025 07/22/25 | For Sale | $320,000 | 0.0% | $277 / Sq Ft |
| 06/30/2025 06/30/25 | Pending | -- | -- | -- |
| 06/26/2025 06/26/25 | For Sale | $320,000 | 0.0% | $277 / Sq Ft |
| 06/13/2025 06/13/25 | Pending | -- | -- | -- |
| 06/05/2025 06/05/25 | For Sale | $320,000 | -- | $277 / Sq Ft |
Purchase History
| Date | Type | Sale Price | Title Company |
|---|---|---|---|
| Warranty Deed | -- | Us Title | |
| Warranty Deed | -- | Inwest Title | |
| Warranty Deed | -- | Utah First Title Ins Agcy | |
| Warranty Deed | -- | Title Guarantee | |
| Interfamily Deed Transfer | -- | None Available | |
| Warranty Deed | -- | Mountain West Title Company |
Mortgage History
| Date | Status | Loan Amount | Loan Type |
|---|---|---|---|
| Open | $288,000 | New Conventional | |
| Previous Owner | $289,750 | New Conventional | |
| Previous Owner | $214,370 | New Conventional | |
| Previous Owner | $162,475 | New Conventional | |
| Previous Owner | $20,000 | Purchase Money Mortgage |
Source: UtahRealEstate.com
MLS Number: 2089820
APN: 35-501-0202
- 581 S 2220 W Unit 301
- 574 S 2150 W Unit 104
- 684 S 2150 W Unit 203
- 661 S 2220 W Unit 202
- 685 S 2220 W Unit 102
- 685 S 2220 W Unit 302
- 626 S 2310 W
- The Henley B Plan at Tayside Farm - Single Family Home
- The Hastings Plan at Tayside Farm - Townhome
- The Henley A Plan at Tayside Farm - Single Family Home
- The Denton Plan at Tayside Farm - Townhome
- 1795 W 120 S Unit 52
- 128 S 1700 W Unit 12
- 1775 W 120 S Unit 54
- 1765 W 120 S Unit 55
- 29 S 2000 W
- 1597 W 80 S
- 43 S 1630 W
- 62 S 1580 W
- 1559 W 50 N
