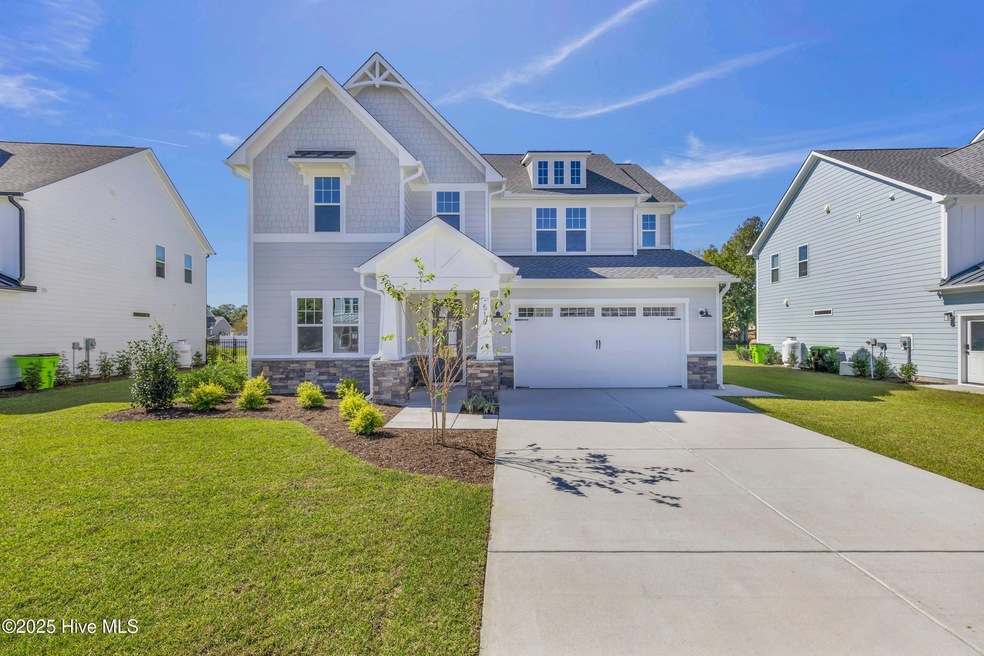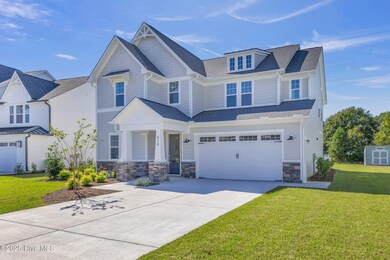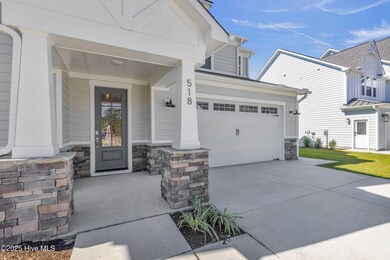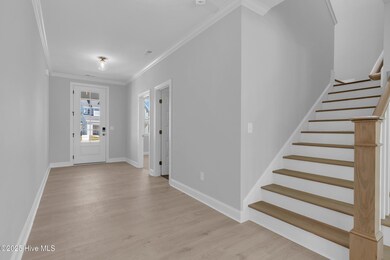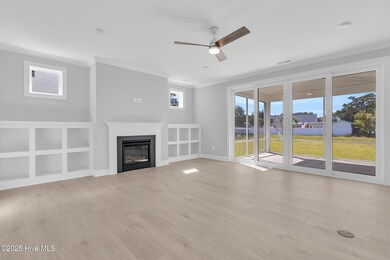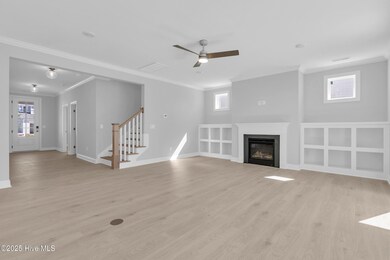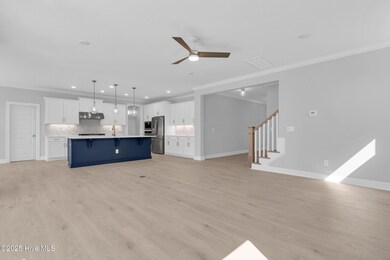518 Sailor Sky Way Unit 398 Hampstead, NC 28443
Estimated payment $3,963/month
Highlights
- 1 Fireplace
- Mud Room
- Covered Patio or Porch
- North Topsail Elementary School Rated 10
- Community Pool
- Walk-In Pantry
About This Home
MOVE IN READY | Built by Robuck Homes, a trusted local builder known for quality and craftsmanship, the Hampton Craftsman welcomes you with an inviting foyer that opens into an expansive main living area designed with both beauty and function in mind.The heart of the home is the gourmet kitchen, showcasing elegant pure white quartz countertops, abundant soft-close cabinetry, and a spacious walk-in pantry. A gas range adds a chef's touch, while the built-in oven and microwave combination provide both convenience and style. This thoughtfully designed space blends performance and sophistication--perfect for cooking, gathering, and entertaining.The open-concept dining and living room is enhanced by wide sliding glass doors that extend your living space outdoors and a fireplace that anchors the room with warmth and charm.On the main floor, you'll also find a private guest bedroom, ideal for visitors or multi-generational living.Upstairs, the primary suite is complemented by two additional bedrooms, a versatile loft, and a convenient laundry room. Designer details throughout include hardwood stairs, designer tile in all bathrooms, and high-end finishes that elevate every space.As part of the sought-after WyndWater community, you'll enjoy exceptional amenities including a zero-entry pool, charming pocket parks, and wide-open green spaces for relaxation and recreation.Don't miss your chance to call this stunning Robuck home yours!
Open House Schedule
-
Sunday, November 16, 20252:00 to 4:00 pm11/16/2025 2:00:00 PM +00:0011/16/2025 4:00:00 PM +00:00Add to Calendar
-
Friday, November 21, 202512:00 to 4:00 pm11/21/2025 12:00:00 PM +00:0011/21/2025 4:00:00 PM +00:00Add to Calendar
Home Details
Home Type
- Single Family
Year Built
- Built in 2025
Lot Details
- 10,019 Sq Ft Lot
- Level Lot
- Irrigation
- Property is zoned RP
HOA Fees
- $85 Monthly HOA Fees
Home Design
- Slab Foundation
- Wood Frame Construction
- Architectural Shingle Roof
- Stick Built Home
Interior Spaces
- 3,128 Sq Ft Home
- 2-Story Property
- Ceiling Fan
- 1 Fireplace
- Mud Room
- Combination Dining and Living Room
- Pull Down Stairs to Attic
Kitchen
- Walk-In Pantry
- Range
- Dishwasher
- Kitchen Island
- Disposal
Flooring
- Carpet
- Laminate
- Tile
- Luxury Vinyl Plank Tile
Bedrooms and Bathrooms
- 4 Bedrooms
- 3 Full Bathrooms
- Walk-in Shower
Laundry
- Laundry Room
- Washer and Dryer Hookup
Parking
- 2 Car Attached Garage
- Driveway
Schools
- North Topsail Elementary School
- Surf City Middle School
- Topsail High School
Utilities
- Forced Air Heating System
- Heat Pump System
- Electric Water Heater
Additional Features
- ENERGY STAR/CFL/LED Lights
- Covered Patio or Porch
Listing and Financial Details
- Tax Lot 398
- Assessor Parcel Number 4214-41-7120-0000
Community Details
Overview
- Cams Association, Phone Number (910) 256-2021
- Wyndwater Subdivision
- Maintained Community
Amenities
- Picnic Area
Recreation
- Community Pool
Map
Home Values in the Area
Average Home Value in this Area
Property History
| Date | Event | Price | List to Sale | Price per Sq Ft |
|---|---|---|---|---|
| 11/15/2025 11/15/25 | Price Changed | $618,500 | -0.2% | $198 / Sq Ft |
| 10/31/2025 10/31/25 | Price Changed | $620,000 | -0.8% | $198 / Sq Ft |
| 06/08/2025 06/08/25 | For Sale | $624,910 | -- | $200 / Sq Ft |
Source: Hive MLS
MLS Number: 100512391
- 518 Sailor Sky Way
- 525 Sailor Sky Way Unit 390
- 482 Sailor Sky Way Unit 401
- 275 Sailor Sky Way
- 2 Artisan Dr
- 46 N Radiance Way
- 494 Sailor Sky Way Unit 400
- 494 Sailor Sky Way
- 26 W Scarborough Ct
- 29 W Scarborough Ct
- 27 W Scarborough Ct
- 112 N Lamplighters Walk
- 118 Sailor Sky Way
- 61 Sailor Sky Way
- 30 Dragonfly Ln
- 108 S Lamplighters Walk
- 103 Dragonfly Ln
- 62 Sailor Sky Way
- 410 Masters Ln
- 2036 Sloop Point Loop Rd Unit A2
- 39 Roberts Rd Unit 6
- 109 Rainbow Dr
- 120 Hugh Edens Ln Unit B
- 74 W Weatherbee Way
- 42 Harbour Village Terrace
- 356 Zonnie Ln
- 250 Quarter Horse Ln
- 101 Leeward Ln
- 23 Captain Beam Blvd
- 1022 Terraces Ln
- 206 Collegiate Dr
- 105 Fairytale Ln
- 85 E Hennings Way
- 411 Triton Ln
- 640 Poppleton Dr
- 1040 Vinson Way
- 75 Siskin Cir
- 110 Edgewater Way
- 2098 Course Ln
- 76 Cobbler Way
