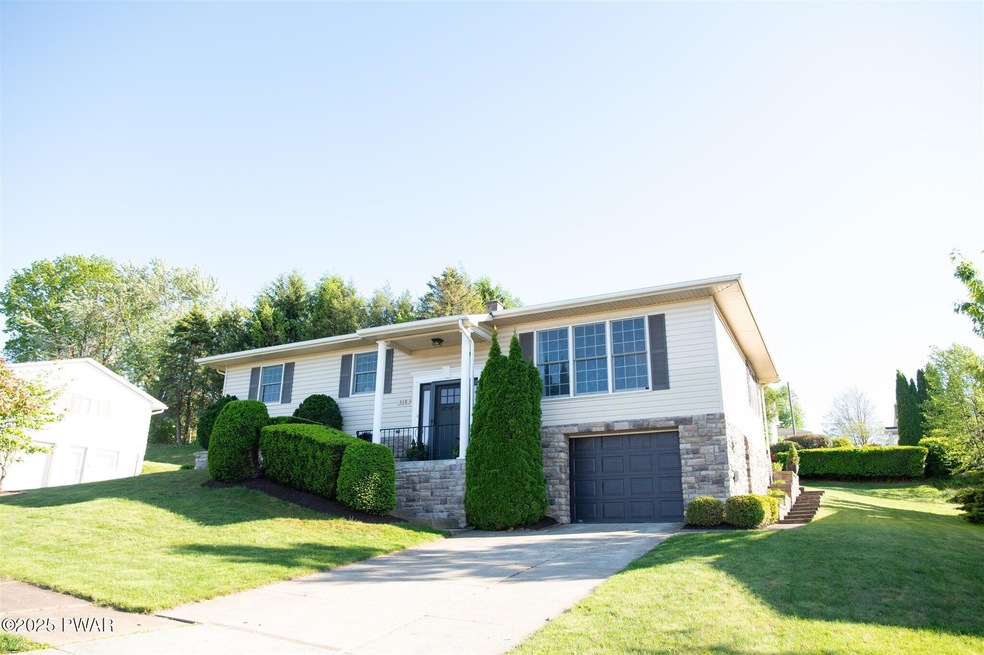
518 Shirley Ln Dunmore, PA 18512
Highlights
- Wood Flooring
- Enclosed Patio or Porch
- Fireplace in Basement
- No HOA
- Living Room
- Forced Air Heating and Cooling System
About This Home
As of June 2025Shirley, You Don't Want To Miss This!Welcome to '518 Shirley Lane' -- a beautifully maintained bi-level home that blends comfort, charm, and thoughtful updates. Step inside to find gleaming hardwood floors, central air, and a brand-new roof, ensuring peace of mind and lasting quality. The main level offers a sun-soaked living room, a spacious kitchen, and three generously sized bedrooms, all centered around a lovely full bathroom.Downstairs, you'll discover a fantastic second family room complete with a cozy fireplace and a full bathroom--ideal for guests, movie nights, or a quiet retreat. You'll also enjoy convenient access to a roomy one-car garage and plenty of storage space.Off the kitchen, unwind in the inviting three-season room that overlooks a lush, meticulously landscaped backyard--perfect for relaxing, entertaining, or letting kids play. This home has been lovingly cared for and is solidly built from top to bottom.Don't miss your chance to own this gem on Shirley Lane!
Last Buyer's Agent
NON-MEMBER
NON-MEMBER OFFICE
Home Details
Home Type
- Single Family
Est. Annual Taxes
- $6,566
Year Built
- Built in 1974
Lot Details
- 10,019 Sq Ft Lot
- Lot Dimensions are 80'x126'x80'x125'
Parking
- 1 Car Garage
- Off-Street Parking
Interior Spaces
- 1,913 Sq Ft Home
- 1-Story Property
- Ceiling Fan
- Wood Burning Fireplace
- Living Room
- Dining Room
- Pull Down Stairs to Attic
- Laundry in Kitchen
Kitchen
- Gas Oven
- Microwave
- Dishwasher
Flooring
- Wood
- Carpet
- Tile
Bedrooms and Bathrooms
- 3 Bedrooms
- 2 Full Bathrooms
Finished Basement
- Heated Basement
- Walk-Out Basement
- Basement Fills Entire Space Under The House
- Fireplace in Basement
- Stubbed For A Bathroom
- Basement Storage
Outdoor Features
- Enclosed Patio or Porch
Utilities
- Forced Air Heating and Cooling System
- Heating System Uses Natural Gas
Community Details
- No Home Owners Association
Listing and Financial Details
- Assessor Parcel Number 14705010008
Ownership History
Purchase Details
Home Financials for this Owner
Home Financials are based on the most recent Mortgage that was taken out on this home.Purchase Details
Home Financials for this Owner
Home Financials are based on the most recent Mortgage that was taken out on this home.Similar Homes in the area
Home Values in the Area
Average Home Value in this Area
Purchase History
| Date | Type | Sale Price | Title Company |
|---|---|---|---|
| Deed | $401,500 | Golden Dome Abstract | |
| Deed | $238,500 | -- |
Mortgage History
| Date | Status | Loan Amount | Loan Type |
|---|---|---|---|
| Open | $347,400 | New Conventional | |
| Previous Owner | $182,000 | New Conventional | |
| Previous Owner | $185,600 | New Conventional | |
| Previous Owner | $63,000 | Unknown | |
| Previous Owner | $50,000 | Unknown |
Property History
| Date | Event | Price | Change | Sq Ft Price |
|---|---|---|---|---|
| 06/30/2025 06/30/25 | Sold | $401,500 | +15.0% | $210 / Sq Ft |
| 05/24/2025 05/24/25 | Pending | -- | -- | -- |
| 05/19/2025 05/19/25 | For Sale | $349,000 | +46.3% | $182 / Sq Ft |
| 10/11/2017 10/11/17 | Sold | $238,500 | -2.7% | $125 / Sq Ft |
| 08/20/2017 08/20/17 | Pending | -- | -- | -- |
| 08/01/2017 08/01/17 | For Sale | $245,000 | -- | $128 / Sq Ft |
Tax History Compared to Growth
Tax History
| Year | Tax Paid | Tax Assessment Tax Assessment Total Assessment is a certain percentage of the fair market value that is determined by local assessors to be the total taxable value of land and additions on the property. | Land | Improvement |
|---|---|---|---|---|
| 2025 | $6,566 | $22,000 | $5,300 | $16,700 |
| 2024 | $5,613 | $22,000 | $5,300 | $16,700 |
| 2023 | $5,613 | $22,000 | $5,300 | $16,700 |
| 2022 | $5,266 | $22,000 | $5,300 | $16,700 |
| 2021 | $5,160 | $22,000 | $5,300 | $16,700 |
| 2020 | $5,160 | $22,000 | $5,300 | $16,700 |
| 2019 | $4,936 | $22,000 | $5,300 | $16,700 |
| 2018 | $4,855 | $22,000 | $5,300 | $16,700 |
| 2017 | $4,715 | $22,000 | $5,300 | $16,700 |
| 2016 | $2,372 | $22,000 | $5,300 | $16,700 |
| 2015 | -- | $22,000 | $5,300 | $16,700 |
| 2014 | -- | $22,000 | $5,300 | $16,700 |
Agents Affiliated with this Home
-
J
Seller's Agent in 2025
Jeremy Watson
SIX PM LLC
(570) 352-5162
2 in this area
51 Total Sales
-
N
Buyer's Agent in 2025
NON-MEMBER
NON-MEMBER OFFICE
-
M
Seller's Agent in 2017
MICHAEL TIGHE
CLASSIC PROPERTIES
-
G
Buyer's Agent in 2017
Gale Lewis
Sherlock Homes and Properties
Map
Source: Pike/Wayne Association of REALTORS®
MLS Number: PWBPW251456
APN: 14705010008
- 622 Sherwood Ave
- 619 Throop St
- 827 Jessup Ave
- 407 Boyle St
- 412 Ward St
- 208 E Warren St
- 323 N Blakely St
- 314 E Drinker St
- 512 Center St
- 201 Franklin St
- 219 E Elm St
- 201 S Apple St
- 932 1/2 E Drinker St
- 969 Throop St
- 125 Barton St
- 2035 Delaware St
- 350 Smith St Unit L 70
- 313 W Drinker St Unit L 30
- 2020 Rigg St Unit L 13
- 116 Dunmore St






