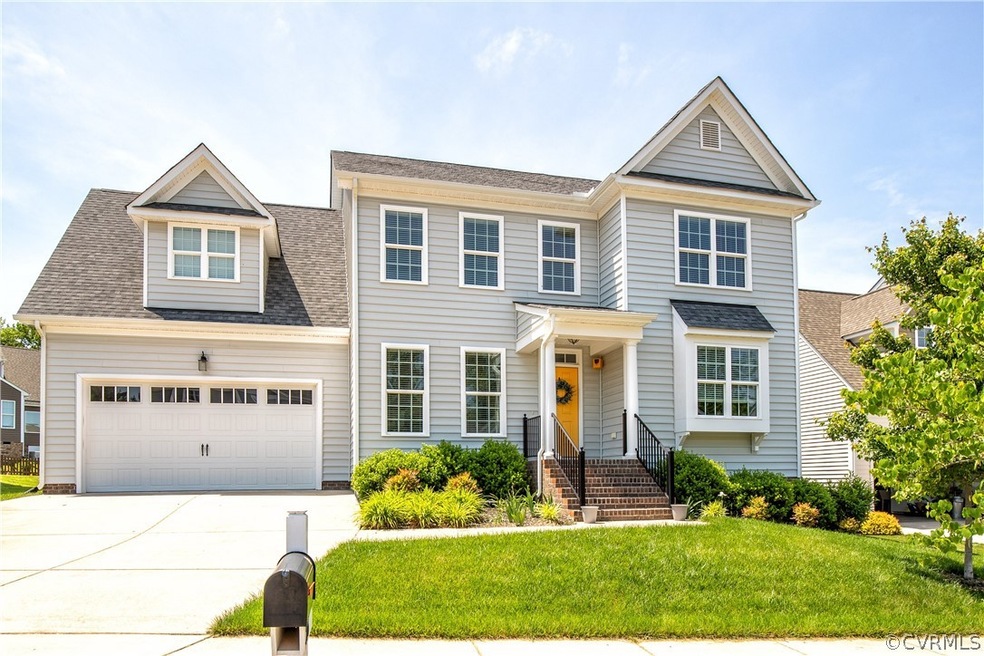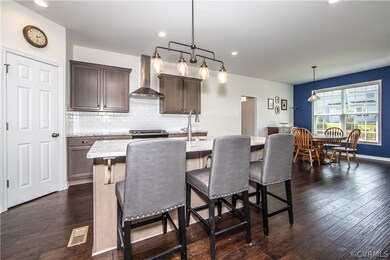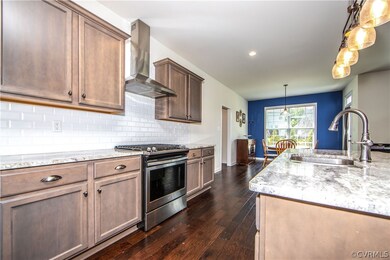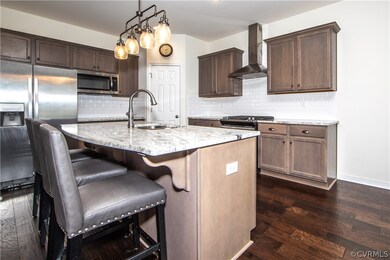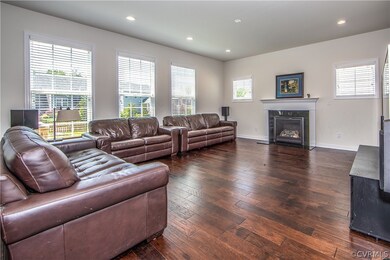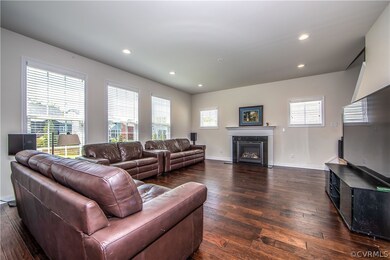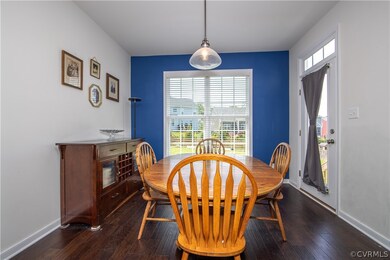
518 Totten Dr Midlothian, VA 23113
Westchester NeighborhoodHighlights
- Wood Flooring
- Main Floor Bedroom
- Granite Countertops
- J B Watkins Elementary School Rated A-
- High Ceiling
- 2 Car Attached Garage
About This Home
As of August 2022Welcome to this Beautiful 2,968 sq. ft., Energy Efficient, 5 Bedroom, 3 Full Bath Home w/attached 2 Car Garage in St. Ives! Why wait for costly new construction when you can have this move-in ready home built in 2017! The first floor features sculpted wood floors in the foyer, living room, kitchen, family room, breakfast nook & mud room. The gourmet kitchen offers granite counters, tile backsplash, beautiful cabinetry, stainless steel appliances, gas cooking, recessed lighting & pantry with a breakfast nook. The family room is very spacious with recessed lighting & gas fireplace. The dining room (being used as an office) has French doors. And the bedroom has double closet with a full bath nearby. Upstairs you will find the primary bedroom with primary bath featuring tile floor, tile shower, soaking tub, double vanity, separate water closet & large walk-in closet. The 3 additional bedrooms offer double closets. One is extra large and could be a man cave! There is a full hall bath w/double vanity, and the laundry room is also located upstairs. Outside you will enjoy a lovely, fenced-in back yard with vegetable garden. What more could you ask for? Schedule your showing today!
Last Agent to Sell the Property
Weichert Brockwell & Associate License #0225213711 Listed on: 06/16/2022

Home Details
Home Type
- Single Family
Est. Annual Taxes
- $4,134
Year Built
- Built in 2017
Lot Details
- 9,413 Sq Ft Lot
- Zoning described as R12
HOA Fees
- $50 Monthly HOA Fees
Parking
- 2 Car Attached Garage
- Garage Door Opener
Home Design
- Frame Construction
- Vinyl Siding
Interior Spaces
- 2,968 Sq Ft Home
- 2-Story Property
- High Ceiling
- Gas Fireplace
Kitchen
- Eat-In Kitchen
- Gas Cooktop
- Stove
- Microwave
- Dishwasher
- Kitchen Island
- Granite Countertops
- Disposal
Flooring
- Wood
- Partially Carpeted
Bedrooms and Bathrooms
- 5 Bedrooms
- Main Floor Bedroom
- En-Suite Primary Bedroom
- Walk-In Closet
- 3 Full Bathrooms
- Double Vanity
Outdoor Features
- Stoop
Schools
- Watkins Elementary School
- Midlothian Middle School
- Midlothian High School
Utilities
- Zoned Heating and Cooling
- Heating System Uses Natural Gas
- Heat Pump System
- Gas Water Heater
Community Details
- St Ives Subdivision
Listing and Financial Details
- Tax Lot 17
- Assessor Parcel Number 718-71-36-76-400-000
Ownership History
Purchase Details
Home Financials for this Owner
Home Financials are based on the most recent Mortgage that was taken out on this home.Purchase Details
Home Financials for this Owner
Home Financials are based on the most recent Mortgage that was taken out on this home.Purchase Details
Home Financials for this Owner
Home Financials are based on the most recent Mortgage that was taken out on this home.Similar Homes in Midlothian, VA
Home Values in the Area
Average Home Value in this Area
Purchase History
| Date | Type | Sale Price | Title Company |
|---|---|---|---|
| Bargain Sale Deed | $333,300 | Wfg National Title | |
| Warranty Deed | $393,173 | Attorney | |
| Warranty Deed | $213,000 | Attorney |
Mortgage History
| Date | Status | Loan Amount | Loan Type |
|---|---|---|---|
| Previous Owner | $553,500 | VA | |
| Previous Owner | $373,515 | New Conventional | |
| Previous Owner | $1,650,000 | New Conventional |
Property History
| Date | Event | Price | Change | Sq Ft Price |
|---|---|---|---|---|
| 08/18/2022 08/18/22 | Sold | $553,500 | +2.5% | $186 / Sq Ft |
| 06/22/2022 06/22/22 | Pending | -- | -- | -- |
| 06/16/2022 06/16/22 | For Sale | $540,000 | +37.3% | $182 / Sq Ft |
| 10/16/2017 10/16/17 | Sold | $393,398 | +10.2% | $135 / Sq Ft |
| 04/03/2017 04/03/17 | Pending | -- | -- | -- |
| 04/03/2017 04/03/17 | For Sale | $356,950 | -- | $122 / Sq Ft |
Tax History Compared to Growth
Tax History
| Year | Tax Paid | Tax Assessment Tax Assessment Total Assessment is a certain percentage of the fair market value that is determined by local assessors to be the total taxable value of land and additions on the property. | Land | Improvement |
|---|---|---|---|---|
| 2025 | $25 | $522,500 | $107,000 | $415,500 |
| 2024 | $25 | $508,600 | $97,000 | $411,600 |
| 2023 | $4,313 | $474,000 | $92,000 | $382,000 |
| 2022 | $4,134 | $449,300 | $89,000 | $360,300 |
| 2021 | $3,963 | $414,500 | $87,000 | $327,500 |
| 2020 | $3,808 | $400,800 | $87,000 | $313,800 |
| 2019 | $3,789 | $398,800 | $85,000 | $313,800 |
| 2018 | $3,596 | $378,500 | $80,000 | $298,500 |
| 2017 | $720 | $75,000 | $75,000 | $0 |
| 2016 | $672 | $70,000 | $70,000 | $0 |
Agents Affiliated with this Home
-

Seller's Agent in 2022
Lorna Cornett
Weichert Corporate
(804) 691-4411
1 in this area
128 Total Sales
-

Buyer's Agent in 2022
Eli Rich
First Choice Realty
(804) 248-4663
1 in this area
129 Total Sales
-
V
Seller's Agent in 2017
Vernon McClure
Virginia Colony Realty Inc
(804) 423-0325
4 Total Sales
-

Buyer's Agent in 2017
Jacob Oliver
Coldwell Banker Avenues
(804) 380-6224
94 Total Sales
Map
Source: Central Virginia Regional MLS
MLS Number: 2216890
APN: 718-71-36-76-400-000
- 14942 Bridge Spring Dr
- 14812 Diamond Creek Terrace
- 1665 Ewing Park Loop
- 401 Quiet Breeze Alley Unit 58-1
- 507 Golden Haze Alley Unit 17-1
- 501 Golden Haze Alley Unit 16-1
- 230 Quiet Breeze Alley
- 15930 Misty Blue Alley
- 15936 Misty Blue Alley Unit 51-1
- 225 Golden Haze Alley Unit 5-1
- 213 Golden Haze Alley Unit 3-1
- 14530 Gildenborough Dr
- 14471 W Salisbury Rd
- 14331 W Salisbury Rd
- 1813 Gildenborough Ct
- 414 Michaux View Ct
- 2607 Founders Bridge Rd
- 16106 Founders Bridge Ct
- 14331 Roderick Ct
- 2810 Winterfield Rd
