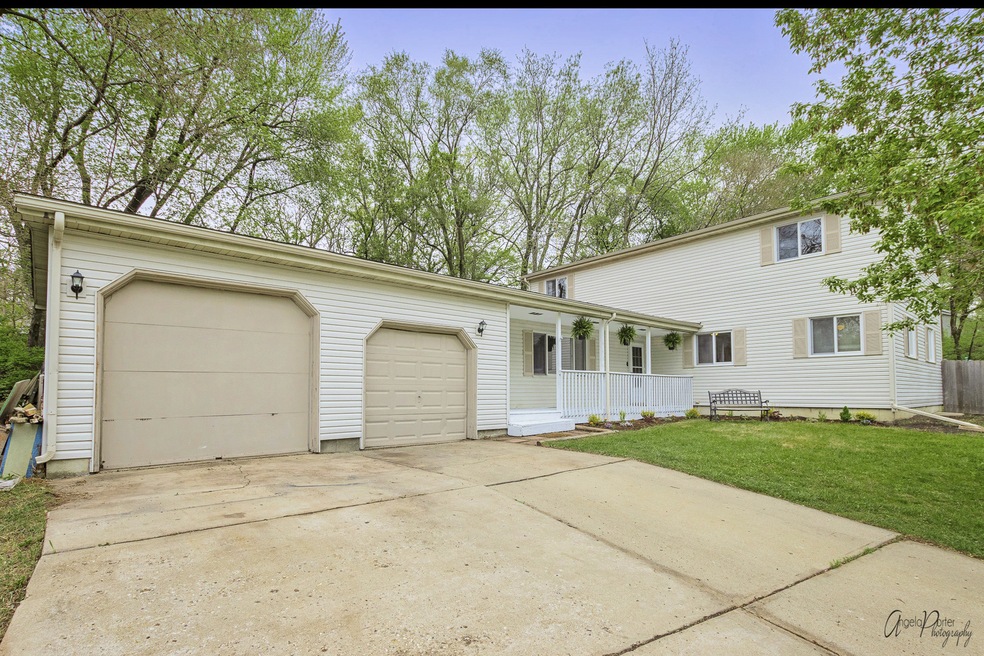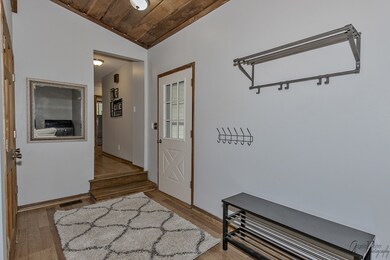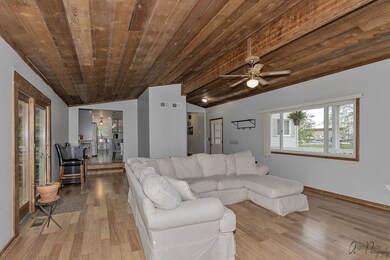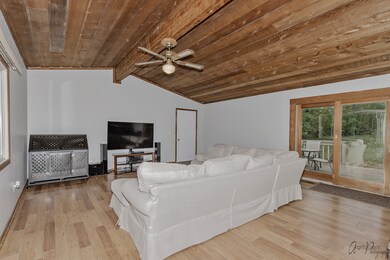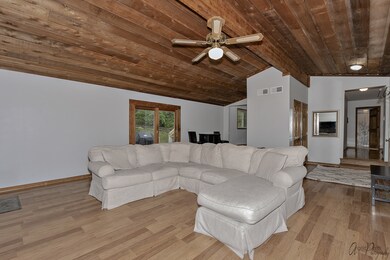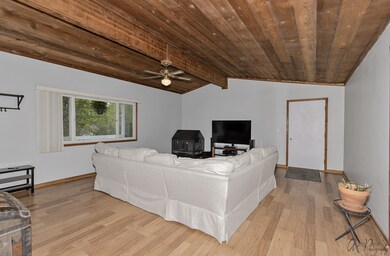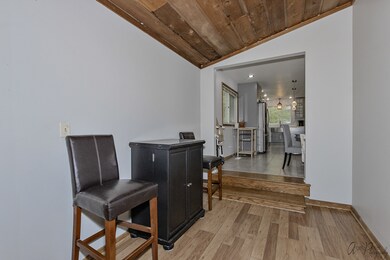
518 W Broadway St McHenry, IL 60051
Pistakee Highlands NeighborhoodHighlights
- 1 Acre Lot
- Traditional Architecture
- Main Floor Bedroom
- Deck
- Wood Flooring
- 4-minute walk to Fox Lake Road Park
About This Home
As of June 2021Here it is, a large home in the Pistakee Highlands water community that offers a sought after school district! 5 bedrooms with a 6th framed out and ready for drywall in lower level~ First floor master suite~ Beautiful New kitchen with a built in eating nook, An enormous great room with vaulted ceilings that is perfect for entertaining~ Bring your toys, plenty of room to store your boat~ oversized garage~ tons of storage~ plenty of bedrooms for guests~ lower level can easily be a guest or in-law suite~2nd kitchen in lower level~ AND a Huge wooded acre lot completely fenced in! Roof, furnace and water heater replaced 2014~ AC replaced 2020 and a water filtration system is installed~
Last Agent to Sell the Property
Suzanne Kotomski
Better Homes and Gardens Real Estate Star Homes License #475161809 Listed on: 05/06/2021

Home Details
Home Type
- Single Family
Est. Annual Taxes
- $6,515
Year Built
- Built in 1978
Lot Details
- 1 Acre Lot
- Lot Dimensions are 149x256
- Paved or Partially Paved Lot
Parking
- 2.5 Car Attached Garage
- Driveway
- Parking Space is Owned
Home Design
- Traditional Architecture
- Vinyl Siding
- Concrete Perimeter Foundation
Interior Spaces
- 2,664 Sq Ft Home
- 2-Story Property
- Great Room
- Wood Flooring
- Unfinished Basement
- Basement Fills Entire Space Under The House
- Storm Screens
Kitchen
- Range
- Dishwasher
Bedrooms and Bathrooms
- 5 Bedrooms
- 5 Potential Bedrooms
- Main Floor Bedroom
- 3 Full Bathrooms
Outdoor Features
- Deck
- Shed
- Porch
Schools
- Johnsburg High School
Utilities
- Central Air
- Heating System Uses Natural Gas
- Community Well
- Water Softener is Owned
- Private or Community Septic Tank
Listing and Financial Details
- Homeowner Tax Exemptions
Ownership History
Purchase Details
Home Financials for this Owner
Home Financials are based on the most recent Mortgage that was taken out on this home.Purchase Details
Home Financials for this Owner
Home Financials are based on the most recent Mortgage that was taken out on this home.Purchase Details
Home Financials for this Owner
Home Financials are based on the most recent Mortgage that was taken out on this home.Purchase Details
Purchase Details
Home Financials for this Owner
Home Financials are based on the most recent Mortgage that was taken out on this home.Similar Homes in McHenry, IL
Home Values in the Area
Average Home Value in this Area
Purchase History
| Date | Type | Sale Price | Title Company |
|---|---|---|---|
| Warranty Deed | $290,000 | First American Title | |
| Interfamily Deed Transfer | -- | Chicago Title | |
| Warranty Deed | $167,000 | Attorneys Title Guaranty Fun | |
| Interfamily Deed Transfer | -- | Mt | |
| Interfamily Deed Transfer | -- | Mt | |
| Warranty Deed | $168,500 | Land Title Group |
Mortgage History
| Date | Status | Loan Amount | Loan Type |
|---|---|---|---|
| Open | $281,300 | New Conventional | |
| Previous Owner | $220,000 | New Conventional | |
| Previous Owner | $157,000 | New Conventional | |
| Previous Owner | $158,650 | New Conventional | |
| Previous Owner | $122,410 | Unknown | |
| Previous Owner | $116,459 | Unknown | |
| Previous Owner | $122,400 | Unknown | |
| Previous Owner | $148,000 | No Value Available |
Property History
| Date | Event | Price | Change | Sq Ft Price |
|---|---|---|---|---|
| 06/30/2021 06/30/21 | Sold | $290,000 | -3.3% | $109 / Sq Ft |
| 05/28/2021 05/28/21 | Pending | -- | -- | -- |
| 05/20/2021 05/20/21 | Price Changed | $300,000 | -3.1% | $113 / Sq Ft |
| 05/12/2021 05/12/21 | Price Changed | $309,500 | -3.3% | $116 / Sq Ft |
| 05/06/2021 05/06/21 | For Sale | $320,000 | +91.6% | $120 / Sq Ft |
| 11/04/2014 11/04/14 | Sold | $167,000 | -4.5% | $63 / Sq Ft |
| 07/28/2014 07/28/14 | Pending | -- | -- | -- |
| 06/25/2014 06/25/14 | For Sale | $174,900 | -- | $66 / Sq Ft |
Tax History Compared to Growth
Tax History
| Year | Tax Paid | Tax Assessment Tax Assessment Total Assessment is a certain percentage of the fair market value that is determined by local assessors to be the total taxable value of land and additions on the property. | Land | Improvement |
|---|---|---|---|---|
| 2024 | $6,409 | $105,665 | $7,434 | $98,231 |
| 2023 | $7,487 | $109,572 | $23,234 | $86,338 |
| 2022 | $7,261 | $101,653 | $21,555 | $80,098 |
| 2021 | $6,925 | $94,667 | $20,074 | $74,593 |
| 2020 | $6,515 | $90,720 | $19,237 | $71,483 |
| 2019 | $6,411 | $86,146 | $18,267 | $67,879 |
| 2018 | $6,165 | $79,154 | $17,439 | $61,715 |
| 2017 | $5,993 | $74,288 | $16,367 | $57,921 |
| 2016 | $5,922 | $69,428 | $15,296 | $54,132 |
| 2013 | -- | $68,354 | $15,059 | $53,295 |
Agents Affiliated with this Home
-
S
Seller's Agent in 2021
Suzanne Kotomski
Better Homes and Gardens Real Estate Star Homes
-

Buyer's Agent in 2021
Dick Barr
Village Realty
(847) 644-1154
2 in this area
187 Total Sales
-

Seller's Agent in 2014
Tom Gamnes
Coldwell Banker Realty
(847) 707-4145
3 in this area
41 Total Sales
-
M
Buyer's Agent in 2014
Michelle Liffick
Jameson Sotheby's Intl Realty
(312) 751-0300
55 Total Sales
Map
Source: Midwest Real Estate Data (MRED)
MLS Number: 11078228
APN: 10-05-253-004
- 702 W Broadway St
- 706 Henry Trail
- 5902 Fox Lake Rd
- 5803 Meadow Hill Ln Unit 2
- 1326 Nippersink Dr
- Lot 6 Lucina Ave
- 5215 N Lake St
- 5207 N Lake St
- 615 W Eastern Ave
- 707 Kingston Blvd
- 37503 N Terrace Ln
- 609 Monterrey Terrace
- 37706 N Nippersink Place
- 37714 N Nippersink Place
- 5103 Autumn Way
- 603 Oeffling Dr
- 1023 Hooks Ln
- 1007 W Florence St
- 37847 N Watts Ave
- 38265 N State Park Rd
