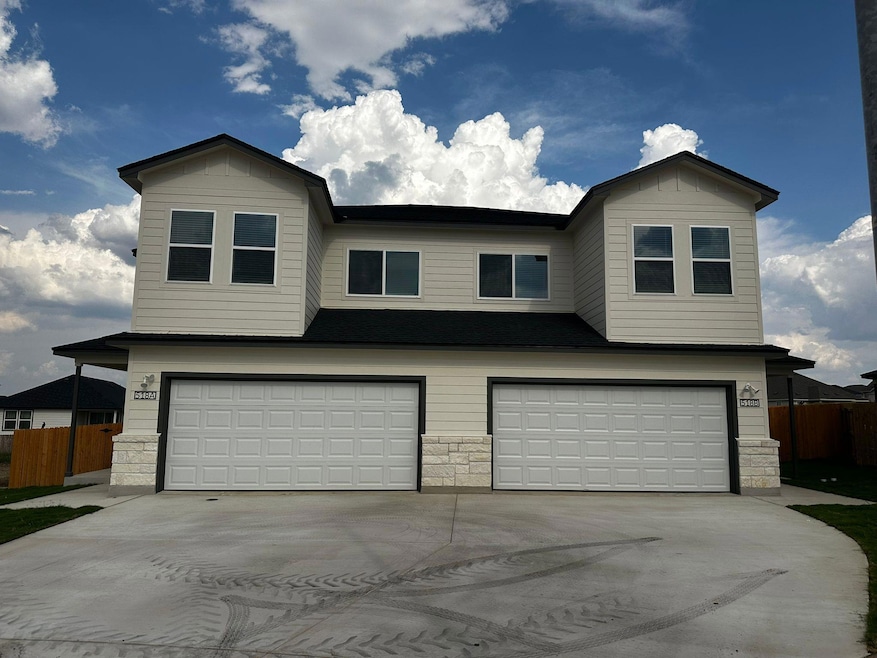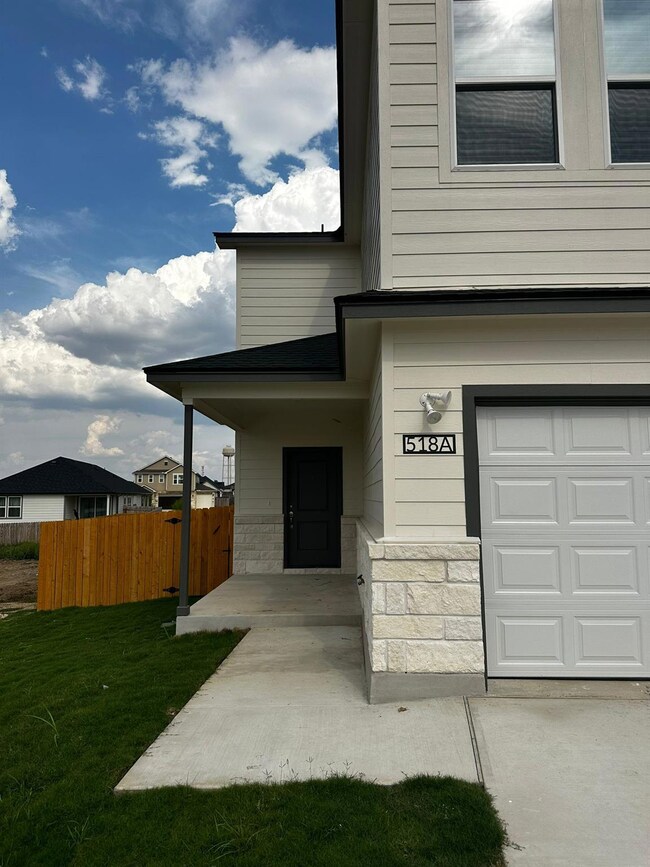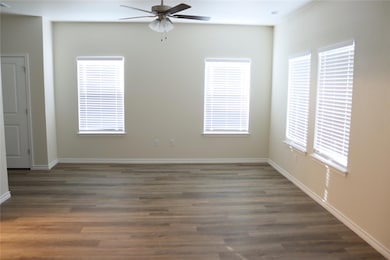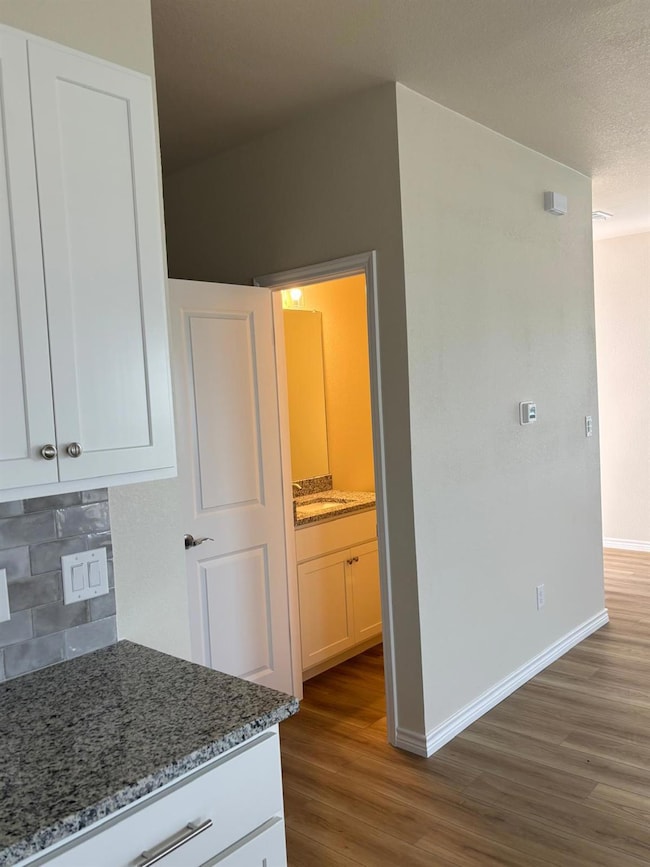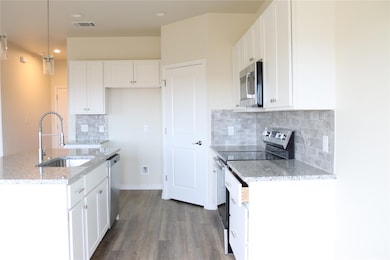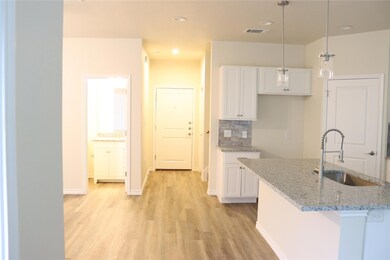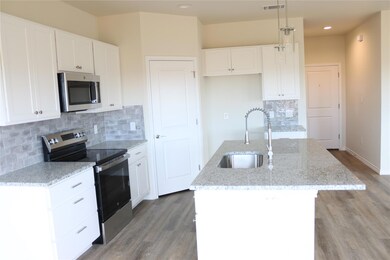518 Whirlaway Dr Unit A Jarrell, TX 76537
Highlights
- Stainless Steel Appliances
- Accessible Kitchen
- Central Air
- Accessible Full Bathroom
- Instant Hot Water
- Ceiling Fan
About This Home
Stunning Brand New Home in Quiet Neighborhood Escape to a peaceful retreat in this beautiful, never-lived-in home, nestled in a quiet and friendly neighborhood. The inviting living room is bathed in natural light pouring in through large windows. The bright and airy kitchen is perfect for culinary delights, featuring sleek countertops, ample cabinetry, and a warm atmosphere ideal for entertaining. The serene master suite offers a tranquil escape, complete with a spacious bathroom, walk-in shower, and double vanities. The fenced backyard provides a private oasis for relaxation, entertainment, and playtime. 3 spacious bedrooms and laundry room conveniently located upstairs. Additional Features: Exterior wood privacy fence, Covered patio, High ceilings and vinyl floors in the living room, Open kitchen layout, Minutes from local schools Property Details: 3 bedrooms, 2.5 bathrooms, 2-car garage, Full sod and sprinkler system, Luxury vinyl flooring throughout (no carpet), Covered back patios, Granite surfaces in all wet areas.
Listing Agent
REKonnection, LLC Brokerage Phone: (972) 914-0989 License #0819563 Listed on: 09/21/2025

Property Details
Home Type
- Multi-Family
Year Built
- Built in 2025
Lot Details
- 8,786 Sq Ft Lot
- West Facing Home
- Back and Front Yard
Parking
- 2 Car Garage
- Front Facing Garage
- Garage Door Opener
- Driveway
- Additional Parking
Home Design
- Duplex
Interior Spaces
- 1,650 Sq Ft Home
- 2-Story Property
- Ceiling Fan
- Vinyl Flooring
Kitchen
- Built-In Electric Oven
- Built-In Electric Range
- Microwave
- Dishwasher
- Stainless Steel Appliances
- Instant Hot Water
Bedrooms and Bathrooms
- 3 Bedrooms
Accessible Home Design
- Accessible Full Bathroom
- Accessible Kitchen
- Kitchen Appliances
Schools
- Jarrell Elementary And Middle School
- Jarrell High School
Utilities
- Central Air
Listing and Financial Details
- Security Deposit $1,649
- Tenant pays for all utilities, insurance
- The owner pays for association fees, HVAC maintenance, taxes
- 12 Month Lease Term
- $40 Application Fee
- Assessor Parcel Number 1116700345000I0006
- Tax Block I
Community Details
Overview
- Calumet Sub Ph 3 4 & 5 Subdivision
Pet Policy
- Pet Deposit $250
- Dogs and Cats Allowed
- Medium pets allowed
Map
Source: Unlock MLS (Austin Board of REALTORS®)
MLS Number: 3596127
- 217 Seattle Slew Dr
- 501 Seabiscuit Dr
- 242 Seattle Slew Dr
- 153 Citation Dr
- 261 Seattle Slew Dr
- 660 Seabiscuit Dr
- 245 Seattle Slew Dr
- 258 Seattle Slew Dr
- 254 Seattle Slew Dr
- 250 Seattle Slew Dr
- Meyerson Plan at Calumet
- Paramount Plan at Calumet
- Majestic Plan at Calumet
- Kimbell Plan at Calumet
- Avalon Plan at Calumet
- Driskill Plan at Calumet
- Blanton Plan at Calumet
- Southfork Plan at Calumet
- 308 Black Opal Dr
- 329 Jake Dr
- 506 Whirlaway Dr Unit B
- 510 War Admiral Dr
- 883 C Bud Stockton Loop
- 629 County Road 306 Unit B
- 220 Blue Agate Ct
- 100 Zayd Ct Unit A
- 104 Zayd Ct Unit B
- 105 Everett Ct Unit B
- 300 Western Sky Trail
- 100 Everett Ct Unit A
- 100 Sandstone Dr Unit C
- 212 Sandstone Dr Unit H
- 347 Foster Ln
- 117 Peony Ln
- 122 Kildeer Pass
- 100 Verdin Ln
- 773 Yearwood Ln
- 105 Pettigrew Ct
- 105 Pettigrew Ct
- 141 Texas Angel Way
