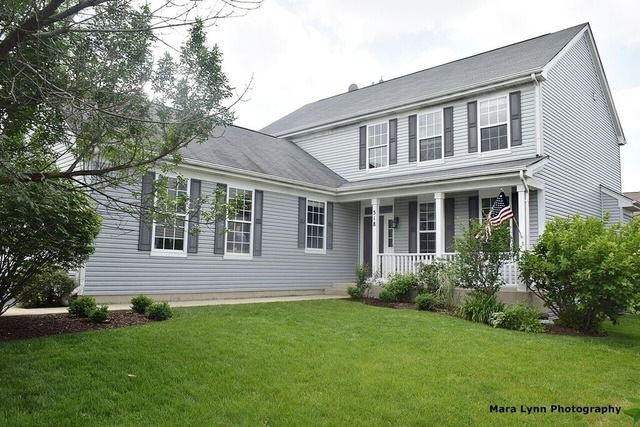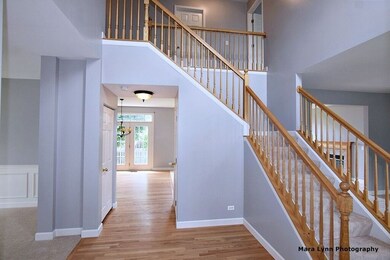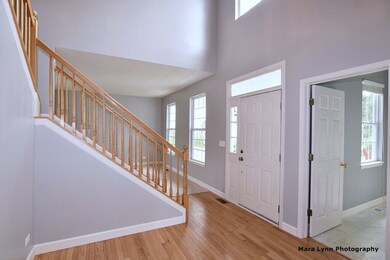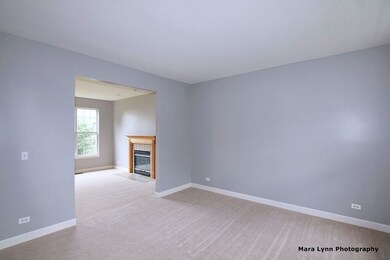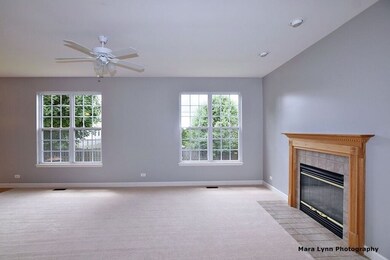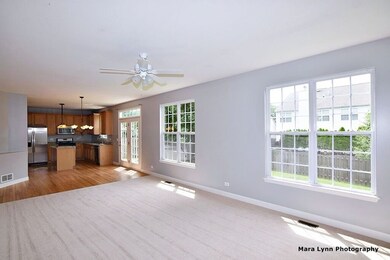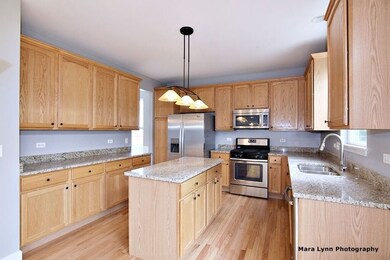
518 Windett Ln Geneva, IL 60134
Heartland NeighborhoodHighlights
- Traditional Architecture
- Wood Flooring
- Stainless Steel Appliances
- Heartland Elementary School Rated A-
- Den
- Fenced Yard
About This Home
As of August 2016Beautifully renovated Willow model in Fisher Farms. Great location close to hospital, fitness facilities, shopping, award winning schools and Metra. New carpet, refinished hardwood, updated baths with granite tops and freshly painted throughout. Updated kitchen with granite and new stainless steel appliances. Kitchen opens to spacious family room with fireplace. First floor den and mud/laundry room. Fenced yard. This one is ready for you to move in! Come take a look.
Last Agent to Sell the Property
eXp Realty - St. Charles License #475122035 Listed on: 06/22/2016

Last Buyer's Agent
Scott Hardy
d'aprile properties License #475163493
Home Details
Home Type
- Single Family
Est. Annual Taxes
- $10,704
Year Built
- 2001
HOA Fees
- $8 per month
Parking
- Attached Garage
- Garage Transmitter
- Garage Door Opener
- Driveway
- Garage Is Owned
Home Design
- Traditional Architecture
- Slab Foundation
- Asphalt Shingled Roof
- Vinyl Siding
Interior Spaces
- Dining Area
- Den
- Wood Flooring
- Unfinished Basement
- Partial Basement
Kitchen
- Breakfast Bar
- Oven or Range
- Microwave
- Dishwasher
- Stainless Steel Appliances
- Kitchen Island
- Disposal
Bedrooms and Bathrooms
- Primary Bathroom is a Full Bathroom
- Dual Sinks
- Separate Shower
Laundry
- Laundry on main level
- Dryer
- Washer
Outdoor Features
- Patio
- Porch
Utilities
- Forced Air Heating and Cooling System
- Heating System Uses Gas
Additional Features
- Fenced Yard
- Property is near a bus stop
Listing and Financial Details
- Homeowner Tax Exemptions
Ownership History
Purchase Details
Home Financials for this Owner
Home Financials are based on the most recent Mortgage that was taken out on this home.Purchase Details
Home Financials for this Owner
Home Financials are based on the most recent Mortgage that was taken out on this home.Purchase Details
Home Financials for this Owner
Home Financials are based on the most recent Mortgage that was taken out on this home.Similar Homes in the area
Home Values in the Area
Average Home Value in this Area
Purchase History
| Date | Type | Sale Price | Title Company |
|---|---|---|---|
| Warranty Deed | $327,500 | Fidelity National Title | |
| Warranty Deed | $245,000 | Fidelity National Title | |
| Warranty Deed | $269,500 | Stewart Title Company |
Mortgage History
| Date | Status | Loan Amount | Loan Type |
|---|---|---|---|
| Open | $262,000 | New Conventional | |
| Previous Owner | $196,000 | New Conventional | |
| Previous Owner | $75,000 | Credit Line Revolving | |
| Previous Owner | $33,500 | Unknown | |
| Previous Owner | $236,300 | Unknown | |
| Previous Owner | $237,000 | Unknown | |
| Previous Owner | $215,700 | No Value Available | |
| Closed | $19,000 | No Value Available |
Property History
| Date | Event | Price | Change | Sq Ft Price |
|---|---|---|---|---|
| 08/10/2016 08/10/16 | Sold | $327,000 | -2.4% | $135 / Sq Ft |
| 07/06/2016 07/06/16 | Pending | -- | -- | -- |
| 06/22/2016 06/22/16 | For Sale | $334,900 | +39.5% | $138 / Sq Ft |
| 04/22/2016 04/22/16 | Sold | $240,000 | -4.8% | $99 / Sq Ft |
| 12/01/2015 12/01/15 | Pending | -- | -- | -- |
| 11/02/2015 11/02/15 | Price Changed | $252,000 | 0.0% | $104 / Sq Ft |
| 11/02/2015 11/02/15 | For Sale | $252,000 | +5.0% | $104 / Sq Ft |
| 08/18/2015 08/18/15 | Pending | -- | -- | -- |
| 06/24/2015 06/24/15 | Price Changed | $240,000 | -4.0% | $99 / Sq Ft |
| 04/21/2015 04/21/15 | Price Changed | $250,000 | 0.0% | $103 / Sq Ft |
| 04/21/2015 04/21/15 | For Sale | $250,000 | +4.2% | $103 / Sq Ft |
| 02/13/2015 02/13/15 | Pending | -- | -- | -- |
| 01/22/2015 01/22/15 | Price Changed | $239,900 | -3.2% | $99 / Sq Ft |
| 01/02/2015 01/02/15 | Price Changed | $247,900 | -2.8% | $102 / Sq Ft |
| 12/02/2014 12/02/14 | For Sale | $255,000 | -- | $105 / Sq Ft |
Tax History Compared to Growth
Tax History
| Year | Tax Paid | Tax Assessment Tax Assessment Total Assessment is a certain percentage of the fair market value that is determined by local assessors to be the total taxable value of land and additions on the property. | Land | Improvement |
|---|---|---|---|---|
| 2024 | $10,704 | $145,936 | $32,671 | $113,265 |
| 2023 | $10,429 | $132,669 | $29,701 | $102,968 |
| 2022 | $9,981 | $123,275 | $27,598 | $95,677 |
| 2021 | $9,685 | $118,693 | $26,572 | $92,121 |
| 2020 | $9,576 | $116,881 | $26,166 | $90,715 |
| 2019 | $9,550 | $114,668 | $25,671 | $88,997 |
| 2018 | $9,375 | $112,778 | $25,671 | $87,107 |
| 2017 | $9,275 | $109,770 | $24,986 | $84,784 |
| 2016 | $8,852 | $103,095 | $24,648 | $78,447 |
| 2015 | -- | $98,018 | $23,434 | $74,584 |
| 2014 | -- | $96,830 | $23,434 | $73,396 |
| 2013 | -- | $96,830 | $23,434 | $73,396 |
Agents Affiliated with this Home
-

Seller's Agent in 2016
Cory Jones
eXp Realty - St. Charles
(630) 400-9009
5 in this area
359 Total Sales
-

Seller Co-Listing Agent in 2016
Denise Rogers
Kettley & Co. Inc. - Sugar Grove
(630) 373-7518
10 Total Sales
-
S
Buyer's Agent in 2016
Scott Hardy
d'aprile properties
Map
Source: Midwest Real Estate Data (MRED)
MLS Number: MRD09265605
APN: 12-05-134-010
- 424 Bluegrass Ln
- 404 Bluegrass Ln
- 2633 Camden St
- 2510 Lorraine Cir
- 2507 Lorraine Cir
- Juniper Plan at Geneva Crossing
- Lotus Plan at Geneva Crossing
- Orchid Plan at Geneva Crossing
- 2747 Stone Cir
- 2749 Stone Cir
- 2751 Stone Cir
- 2753 Stone Cir
- 2769 Stone Cir
- 2771 Stone Cir
- 2767 Stone Cir
- 520 George Ct
- 2138 Vanderbilt Dr
- 2136 Vanderbilt Dr Unit 2136
- 310 Westhaven Cir
- 343 Diane Ct
