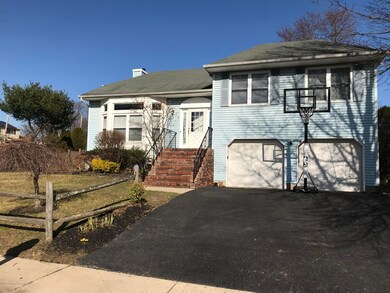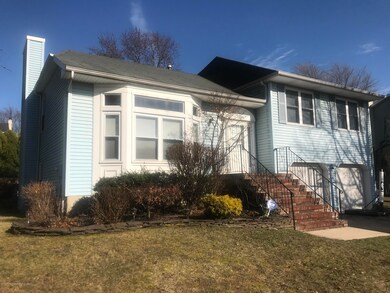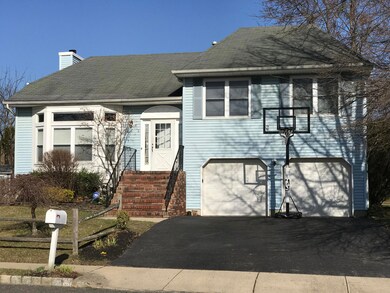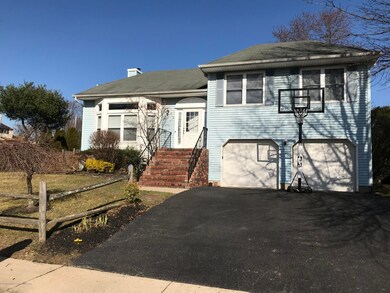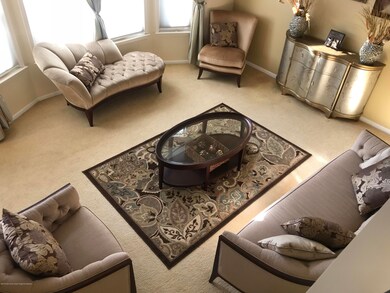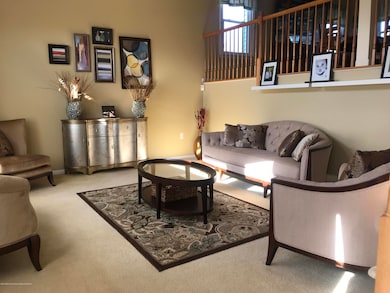
518 Woolley Dr Neptune, NJ 07753
Highlights
- Indoor Spa
- Custom Home
- New Kitchen
- Bay View
- 0.28 Acre Lot
- Deck
About This Home
As of May 2018Step into the foyer and the open design of this home welcomes you to your oasis. This Custom bi-level is situate in one of the most desirable areas of Neptune. It boasts 4 bedrooms, 3 Full Baths, sunken living room with custom bay window; updated kitchen area that opens into an all-seasons room. The open layout welcomes exterior light from every angle. Enjoy entertaining with the deck attached to the all-seasons room or glance at the fun from the dining room. Walk downstairs to a spacious family room/den area with wood-burning fireplace. From here, enjoy the private backyard with paver patio area, outdoor fireplace, eight-person hot tub and overall serenity. Definitely worth a visit or two. Add your personal touches and move right in.
Last Agent to Sell the Property
Shire Realty Inc License #1004598 Listed on: 03/02/2018
Home Details
Home Type
- Single Family
Est. Annual Taxes
- $7,593
Year Built
- Built in 1991
Lot Details
- 0.28 Acre Lot
- Lot Dimensions are 100 x 120
- Fenced
- Sprinkler System
- Backs to Trees or Woods
Parking
- 2 Car Direct Access Garage
- Garage Door Opener
- Driveway
Home Design
- Custom Home
- Colonial Architecture
- Split Level Home
- Shingle Roof
- Vinyl Siding
Interior Spaces
- 2,496 Sq Ft Home
- 3-Story Property
- Ceiling Fan
- Light Fixtures
- Wood Burning Fireplace
- Blinds
- Bay Window
- Sliding Doors
- Family Room
- Sunken Living Room
- Dining Room
- Den
- Bonus Room
- Sun or Florida Room
- Indoor Spa
- Bay Views
- Partial Basement
- Home Security System
- Washer
Kitchen
- New Kitchen
- Breakfast Area or Nook
- Eat-In Kitchen
- Dinette
- Stove
- Range Hood
- Dishwasher
- Granite Countertops
- Disposal
Flooring
- Wall to Wall Carpet
- Laminate
- Ceramic Tile
Bedrooms and Bathrooms
- 4 Bedrooms
- Primary bedroom located on third floor
- Walk-In Closet
- 3 Full Bathrooms
- Dual Vanity Sinks in Primary Bathroom
- Primary Bathroom Bathtub Only
- Primary Bathroom includes a Walk-In Shower
Attic
- Attic Fan
- Walkup Attic
Outdoor Features
- Deck
- Patio
- Shed
- Storage Shed
- Outdoor Grill
Schools
- Neptune Middle School
- Neptune Twp High School
Utilities
- Forced Air Heating and Cooling System
- Heating System Uses Natural Gas
- Natural Gas Water Heater
Community Details
- No Home Owners Association
Listing and Financial Details
- Exclusions: PERSONAL ITEMS
- Assessor Parcel Number 35-02803-0000-00039
Ownership History
Purchase Details
Home Financials for this Owner
Home Financials are based on the most recent Mortgage that was taken out on this home.Purchase Details
Home Financials for this Owner
Home Financials are based on the most recent Mortgage that was taken out on this home.Purchase Details
Home Financials for this Owner
Home Financials are based on the most recent Mortgage that was taken out on this home.Similar Homes in the area
Home Values in the Area
Average Home Value in this Area
Purchase History
| Date | Type | Sale Price | Title Company |
|---|---|---|---|
| Deed | $385,000 | None Available | |
| Deed | $345,000 | Fidelity National Title Ins | |
| Deed | $436,000 | First American Title Ins Co |
Mortgage History
| Date | Status | Loan Amount | Loan Type |
|---|---|---|---|
| Open | $366,500 | New Conventional | |
| Closed | $365,750 | Adjustable Rate Mortgage/ARM | |
| Previous Owner | $61,196 | No Value Available | |
| Previous Owner | $338,751 | FHA | |
| Previous Owner | $333,650 | New Conventional | |
| Previous Owner | $348,800 | Purchase Money Mortgage | |
| Previous Owner | $239,000 | Credit Line Revolving |
Property History
| Date | Event | Price | Change | Sq Ft Price |
|---|---|---|---|---|
| 05/30/2018 05/30/18 | Sold | $385,000 | +11.6% | $154 / Sq Ft |
| 10/16/2012 10/16/12 | Sold | $345,000 | -- | $138 / Sq Ft |
Tax History Compared to Growth
Tax History
| Year | Tax Paid | Tax Assessment Tax Assessment Total Assessment is a certain percentage of the fair market value that is determined by local assessors to be the total taxable value of land and additions on the property. | Land | Improvement |
|---|---|---|---|---|
| 2024 | -- | $556,900 | $201,400 | $355,500 |
| 2023 | -- | $499,500 | $186,600 | $312,900 |
| 2022 | $0 | $415,700 | $117,800 | $297,900 |
| 2021 | $7,619 | $363,100 | $134,000 | $229,100 |
| 2020 | $0 | $383,900 | $149,000 | $234,900 |
| 2019 | $7,619 | $369,300 | $149,000 | $220,300 |
| 2018 | $7,619 | $351,100 | $149,000 | $202,100 |
| 2017 | $7,593 | $336,100 | $149,000 | $187,100 |
| 2016 | $7,889 | $348,300 | $149,000 | $199,300 |
| 2015 | $7,648 | $343,400 | $149,000 | $194,400 |
| 2014 | $8,886 | $328,000 | $104,000 | $224,000 |
Agents Affiliated with this Home
-

Seller's Agent in 2018
EUGENIA LAWSON
Shire Realty Inc
(732) 620-1410
17 Total Sales
-
D
Buyer's Agent in 2018
Dammie Courtney
Weichert Realtors-Sea Girt
(732) 974-1000
-
J
Seller's Agent in 2012
Joseph Ossichak
RE/MAX
-
M
Buyer's Agent in 2012
Margaret Shafranski
Weichert Realtors-Sea Girt
(732) 996-0940
2 Total Sales
Map
Source: MOREMLS (Monmouth Ocean Regional REALTORS®)
MLS Number: 21807956
APN: 35-02803-0000-00039
- 625 Marion Rd
- 113 Sunshine Pkwy
- 2705 State Route 33
- 608 Wayside Rd
- 1 Manor Dr
- 706 Tide Place
- 304 Palmer Ave
- 2920 W Bangs Ave
- 1000 Corlies Ave
- 309 Deal Ave
- 3422 W Bangs Ave
- 313 Graham Ave
- 311 Gail Place
- 3581 Shafto Rd
- 10 Olive St
- 105 Louisville Ave
- 17 Chapman Ave
- 16 Poppy Ave
- 19 Sunnyfield Terrace
- 1009 Old Corlies Ave

