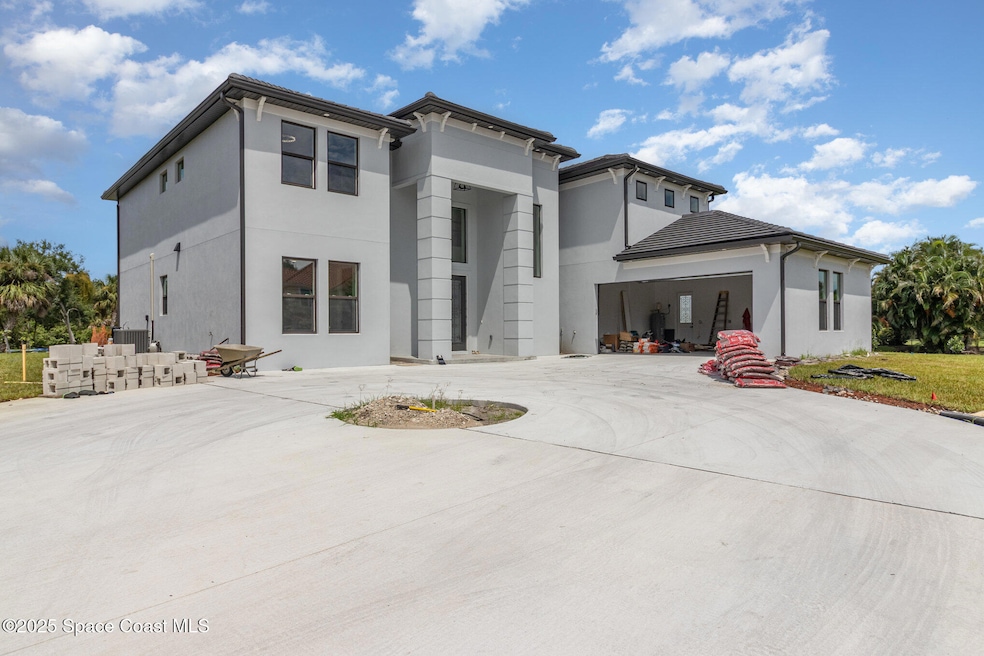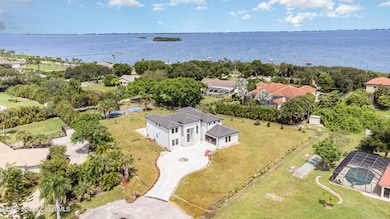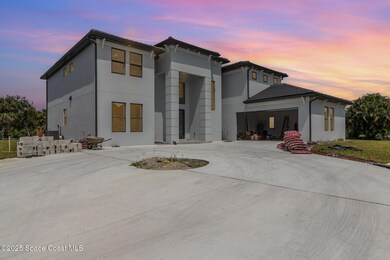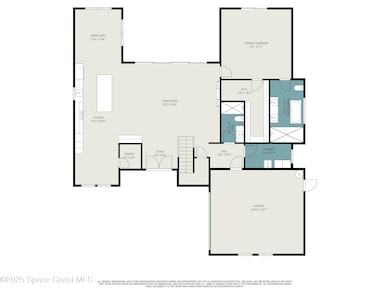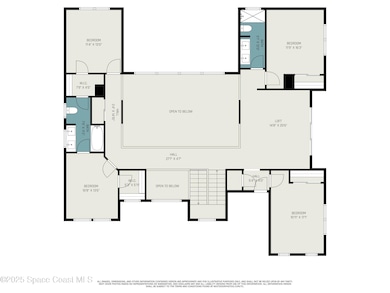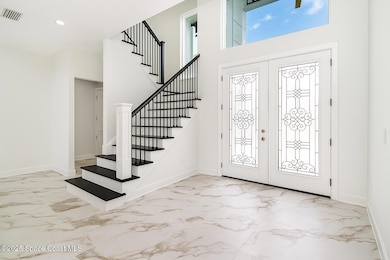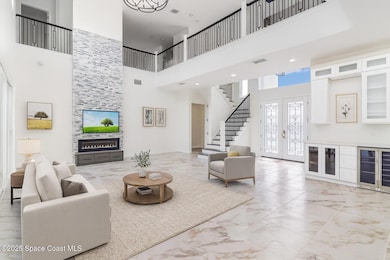5180 Calmes Way Merritt Island, FL 32952
Estimated payment $9,192/month
Highlights
- Under Construction
- Fishing
- River View
- In Ground Pool
- RV Access or Parking
- 1 Acre Lot
About This Home
Brand-new luxury pool home in Merritt Island's coveted Hacienda neighborhood—perfectly set between the Banana River and the Intracoastal with community river access featuring 5 bedrooms plus an office/flex space, 4 baths, mud room, dedicated laundry, and 3,712 SF under air (4,865 SF total per plans). Highlights include marble floors, a dramatic black wrought-iron staircase, impact glass, and a 4-panel slider that opens to the fenced inground pool and covered outdoor living. The chef's kitchen showcases quartz countertops, double-stack cabinets, a farm sink, double oven with cooktop, hood vent, a breakfast bar, and a true wet bar/drink station with cabinetry and two wine/beverage coolers. Outside, architectural corbels accent the elevation, complemented by gutters and a 50-year clay tile roof. Enjoy a covered balcony with river views, an indoor electric fireplace with stone, and an outdoor kitchen with gas grill, cabinets, fridge, and quartz/ stone finishes for pool parties & BBQ's. Thoughtful flow with a large family room, dining room, and breakfast nook. Walk in closets and plenty of storage. Oversized 2 car garage. Paver deck/ driveway. Oversized 1 acre lot. Walk-in New construction slated for completion in 45+/- days. This home puts you minutes from Cocoa Beach and Port Canaveral via SR-520/528. Enjoy the neighborhood's community river access for kayaking, paddleboarding. Enjoy outings to waterfront dining, cruise-port restaurants, and beach boardwalks. Watch rocket launches from home, explore Kiwanis Island/Kelly Park and other local parks, and keep everyday errands simple with close-by shops, grocers, and schools. Commuters will appreciate fast access to the Beachline (SR-528) for Orlando/OIA and to regional aerospace, defense, and tech employers offering the quintessential Space Coast lifestyle.
Home Details
Home Type
- Single Family
Est. Annual Taxes
- $2,384
Year Built
- Built in 2025 | Under Construction
Lot Details
- 1 Acre Lot
- Property fronts a county road
- Cul-De-Sac
- Street terminates at a dead end
- South Facing Home
- Front and Back Yard Sprinklers
- Cleared Lot
HOA Fees
- $20 Monthly HOA Fees
Parking
- 2 Car Attached Garage
- Garage Door Opener
- RV Access or Parking
Property Views
- River
- Woods
- Pool
Home Design
- Home is estimated to be completed on 10/24/25
- Contemporary Architecture
- Spanish Architecture
- Tile Roof
- Concrete Siding
- Asphalt
- Stucco
Interior Spaces
- 3,772 Sq Ft Home
- 2-Story Property
- Open Floorplan
- Wet Bar
- Built-In Features
- Vaulted Ceiling
- Ceiling Fan
- 2 Fireplaces
- Electric Fireplace
- Mud Room
- Entrance Foyer
Kitchen
- Breakfast Area or Nook
- Eat-In Kitchen
- Breakfast Bar
- Double Oven
- Electric Cooktop
- Plumbed For Ice Maker
- Dishwasher
- Wine Cooler
- Kitchen Island
- Farmhouse Sink
Flooring
- Marble
- Tile
Bedrooms and Bathrooms
- 5 Bedrooms
- Primary Bedroom on Main
- Split Bedroom Floorplan
- Dual Closets
- Walk-In Closet
- 4 Full Bathrooms
- Separate Shower in Primary Bathroom
Laundry
- Laundry on lower level
- Sink Near Laundry
- Washer and Electric Dryer Hookup
Home Security
- Smart Thermostat
- High Impact Windows
- Fire and Smoke Detector
Eco-Friendly Details
- Energy-Efficient Appliances
- Energy-Efficient Windows
- Energy-Efficient Insulation
- Energy-Efficient Doors
- Energy-Efficient Roof
Pool
- In Ground Pool
- Saltwater Pool
- Fence Around Pool
Outdoor Features
- Balcony
- Covered Patio or Porch
- Outdoor Fireplace
- Outdoor Kitchen
Schools
- Tropical Elementary School
- Jefferson Middle School
- Merritt Island High School
Utilities
- Zoned Heating and Cooling
- Heat Pump System
- Geothermal Heating and Cooling
- High-Efficiency Water Heater
- Septic Tank
- Cable TV Available
Listing and Financial Details
- Assessor Parcel Number 25-37-31-50-00000.0-0021.00
Community Details
Overview
- Hacienda Del Sol Estates Association
- Hacienda Del Sol Estates Subdivision
Recreation
- Fishing
Map
Home Values in the Area
Average Home Value in this Area
Tax History
| Year | Tax Paid | Tax Assessment Tax Assessment Total Assessment is a certain percentage of the fair market value that is determined by local assessors to be the total taxable value of land and additions on the property. | Land | Improvement |
|---|---|---|---|---|
| 2025 | $2,384 | $200,000 | -- | -- |
| 2024 | $2,455 | $200,000 | -- | -- |
| 2023 | $2,455 | $200,000 | $200,000 | $0 |
| 2022 | $2,369 | $200,000 | $0 | $0 |
| 2021 | $1,572 | $120,000 | $120,000 | $0 |
| 2020 | $2,015 | $150,000 | $150,000 | $0 |
| 2019 | $2,081 | $150,000 | $150,000 | $0 |
| 2018 | $2,142 | $150,000 | $150,000 | $0 |
| 2015 | $2,451 | $150,000 | $150,000 | $0 |
| 2014 | $1,668 | $100,000 | $100,000 | $0 |
Property History
| Date | Event | Price | List to Sale | Price per Sq Ft | Prior Sale |
|---|---|---|---|---|---|
| 11/11/2025 11/11/25 | Pending | -- | -- | -- | |
| 09/04/2025 09/04/25 | For Sale | $1,699,000 | +553.5% | $450 / Sq Ft | |
| 02/16/2023 02/16/23 | Sold | $260,000 | -8.8% | -- | View Prior Sale |
| 02/02/2023 02/02/23 | Pending | -- | -- | -- | |
| 01/29/2023 01/29/23 | Price Changed | $285,000 | -5.0% | -- | |
| 11/16/2022 11/16/22 | For Sale | $299,999 | 0.0% | -- | |
| 11/07/2022 11/07/22 | Pending | -- | -- | -- | |
| 10/21/2022 10/21/22 | For Sale | $299,999 | +29.3% | -- | |
| 05/21/2021 05/21/21 | Sold | $232,000 | -3.3% | -- | View Prior Sale |
| 04/17/2021 04/17/21 | Pending | -- | -- | -- | |
| 03/09/2021 03/09/21 | For Sale | $240,000 | 0.0% | -- | |
| 01/31/2021 01/31/21 | Pending | -- | -- | -- | |
| 01/29/2021 01/29/21 | For Sale | $240,000 | +8.1% | -- | |
| 07/07/2017 07/07/17 | Sold | $222,000 | -2.6% | -- | View Prior Sale |
| 05/19/2017 05/19/17 | Pending | -- | -- | -- | |
| 10/28/2016 10/28/16 | For Sale | $227,900 | +24.5% | -- | |
| 07/11/2014 07/11/14 | Sold | $183,000 | -12.9% | -- | View Prior Sale |
| 05/14/2014 05/14/14 | Pending | -- | -- | -- | |
| 04/10/2014 04/10/14 | For Sale | $210,000 | -- | -- |
Purchase History
| Date | Type | Sale Price | Title Company |
|---|---|---|---|
| Warranty Deed | $260,000 | Dockside Title | |
| Warranty Deed | $232,000 | State Title Partners Llp | |
| Warranty Deed | $222,000 | Attorney | |
| Warranty Deed | -- | None Available | |
| Warranty Deed | $183,000 | Island Title & Escrow Agency |
Mortgage History
| Date | Status | Loan Amount | Loan Type |
|---|---|---|---|
| Previous Owner | $166,500 | Adjustable Rate Mortgage/ARM |
Source: Space Coast MLS (Space Coast Association of REALTORS®)
MLS Number: 1056305
APN: 25-37-31-50-00000.0-0021.00
- 155 Hacienda Dr
- 5160 Del Sol Dr
- 5140 Del Sol Dr
- 190 Stewart Dr
- 4760 Honeyridge Ln
- 145 Crispin St
- 5715 S Tropical Trail
- 150 Utopia Cir
- 735 Pilot Ln Unit 314
- 735 Pilot Ln Unit 812
- 735 Pilot Ln Unit 408
- 735 Pilot Ln Unit 603
- 735 Pilot Ln Unit 614
- 735 Pilot Ln Unit 611
- 735 Pilot Ln Unit 908
- 735 Pilot Ln Unit 606
- 735 Pilot Ln Unit 1004
- 735 Pilot Ln Unit 510
- 735 Pilot Ln Unit 814
- 240 Utopia Cir
