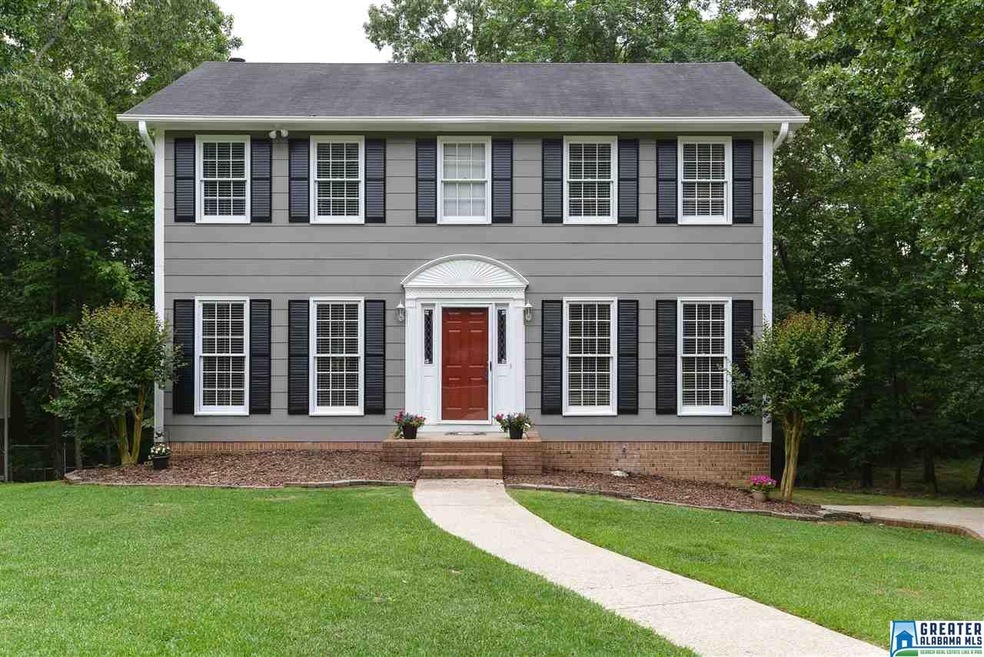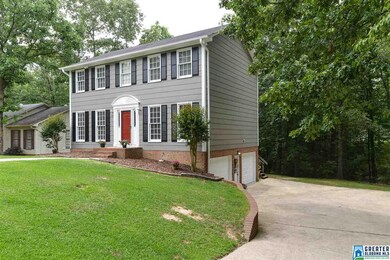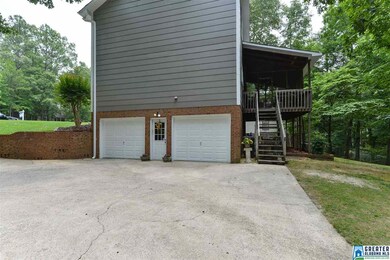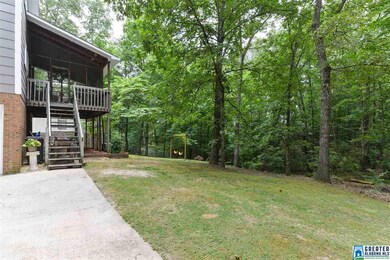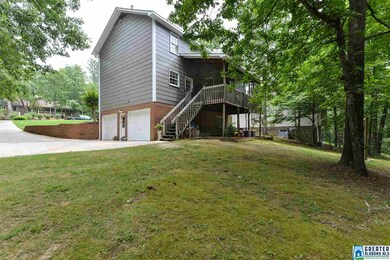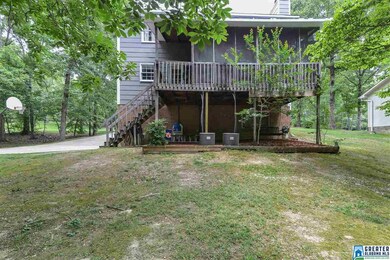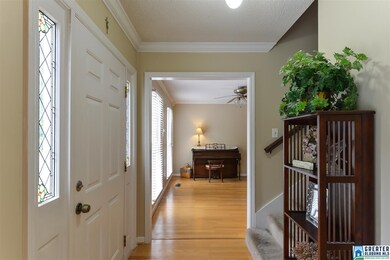
5180 Colonial Park Rd Birmingham, AL 35242
North Shelby County NeighborhoodHighlights
- Screened Deck
- Attic
- Screened Porch
- Inverness Elementary School Rated A
- Great Room with Fireplace
- Den
About This Home
As of March 2019Exceptional Value! Adorable two story home on culdesac street in very desirable neighborhood of Meadowbrook. Kitchen is large and has eating area, tile flooring, tile counters, and pantry.Greatroom boasts brick gas log fireplace, hardwood flooring, crown molding, and French doors to large screened in porch and grilling deck overlooking great back yard. Separate formal dining room with chair railing and hardwood flooring. Upstairs has large master bedroom has walk in closet, crown molding, and master bathroom with double sink vanity. Basement has very large den with hardwood laminate flooring and half bath. Two car garage. All exterior freshly painted. Convenient to local shopping, public parks, award winning schools, and major interstates.
Home Details
Home Type
- Single Family
Est. Annual Taxes
- $1,365
Year Built
- 1983
HOA Fees
- $1 per month
Parking
- 2 Car Garage
- Basement Garage
- Side Facing Garage
Interior Spaces
- 2-Story Property
- Crown Molding
- Brick Fireplace
- Gas Fireplace
- French Doors
- Great Room with Fireplace
- Dining Room
- Den
- Screened Porch
- Pull Down Stairs to Attic
Kitchen
- Electric Oven
- Dishwasher
- Tile Countertops
Flooring
- Carpet
- Laminate
- Tile
Bedrooms and Bathrooms
- 3 Bedrooms
- Primary Bedroom Upstairs
- Walk-In Closet
- Bathtub and Shower Combination in Primary Bathroom
- Linen Closet In Bathroom
Laundry
- Laundry Room
- Laundry on main level
- Washer and Electric Dryer Hookup
Basement
- Basement Fills Entire Space Under The House
- Recreation or Family Area in Basement
- Natural lighting in basement
Outdoor Features
- Screened Deck
Utilities
- Central Air
- Heating System Uses Gas
- Underground Utilities
- Gas Water Heater
- Septic Tank
Community Details
- Meadowbrook Association
Listing and Financial Details
- Assessor Parcel Number 101120001001033
Ownership History
Purchase Details
Home Financials for this Owner
Home Financials are based on the most recent Mortgage that was taken out on this home.Purchase Details
Home Financials for this Owner
Home Financials are based on the most recent Mortgage that was taken out on this home.Purchase Details
Home Financials for this Owner
Home Financials are based on the most recent Mortgage that was taken out on this home.Purchase Details
Home Financials for this Owner
Home Financials are based on the most recent Mortgage that was taken out on this home.Similar Homes in the area
Home Values in the Area
Average Home Value in this Area
Purchase History
| Date | Type | Sale Price | Title Company |
|---|---|---|---|
| Warranty Deed | $232,000 | None Available | |
| Warranty Deed | $226,900 | None Available | |
| Corporate Deed | $157,000 | -- | |
| Foreclosure Deed | $115,101 | -- |
Mortgage History
| Date | Status | Loan Amount | Loan Type |
|---|---|---|---|
| Open | $194,669 | New Conventional | |
| Closed | $198,126 | New Conventional | |
| Previous Owner | $181,520 | New Conventional | |
| Previous Owner | $149,150 | Unknown |
Property History
| Date | Event | Price | Change | Sq Ft Price |
|---|---|---|---|---|
| 03/27/2019 03/27/19 | Sold | $232,000 | -7.2% | $110 / Sq Ft |
| 01/07/2019 01/07/19 | Price Changed | $249,900 | -3.8% | $119 / Sq Ft |
| 09/18/2018 09/18/18 | For Sale | $259,900 | +14.5% | $123 / Sq Ft |
| 04/20/2016 04/20/16 | Sold | $226,900 | -1.3% | $128 / Sq Ft |
| 02/23/2016 02/23/16 | Pending | -- | -- | -- |
| 07/31/2015 07/31/15 | For Sale | $229,900 | -- | $130 / Sq Ft |
Tax History Compared to Growth
Tax History
| Year | Tax Paid | Tax Assessment Tax Assessment Total Assessment is a certain percentage of the fair market value that is determined by local assessors to be the total taxable value of land and additions on the property. | Land | Improvement |
|---|---|---|---|---|
| 2024 | $1,365 | $31,020 | $0 | $0 |
| 2023 | $1,221 | $28,680 | $0 | $0 |
| 2022 | $1,160 | $27,300 | $0 | $0 |
| 2021 | $1,048 | $24,740 | $0 | $0 |
| 2020 | $997 | $23,580 | $0 | $0 |
| 2019 | $976 | $23,120 | $0 | $0 |
| 2017 | $938 | $22,240 | $0 | $0 |
| 2015 | $773 | $18,500 | $0 | $0 |
| 2014 | $757 | $18,140 | $0 | $0 |
Agents Affiliated with this Home
-
Katherine Moore Smith

Seller's Agent in 2019
Katherine Moore Smith
RealtySouth
(205) 516-1931
7 in this area
100 Total Sales
-
Morgan Ellett

Buyer's Agent in 2019
Morgan Ellett
Keller Williams Realty Vestavia
(205) 566-6457
3 in this area
56 Total Sales
-
Catherine McCluer

Seller's Agent in 2016
Catherine McCluer
ARC Realty Vestavia
(205) 283-2424
24 in this area
83 Total Sales
Map
Source: Greater Alabama MLS
MLS Number: 724871
APN: 10-1-12-0-001-001-033
- 5113 S Broken Bow Dr
- 3114 Keystone Dr
- 2024 Forest Meadows Cir
- 4905 Keith Dr
- 4872 Keith Dr
- 605 Cherokee Cir
- 5171 Redfern Way
- 4826 Keith Dr
- 2732 Drennen Cir
- 5207 Harvest Ridge Ln
- 3020 Brookhill Dr
- 3028 Brookhill Dr
- 133 Biltmore Dr
- 1148 Barkley Ln
- 3304 Sunny Meadows Ct
- 129 Biltmore Dr
- 1042 Windsor Dr
- 1025 Barkley Dr
- 5349 Harvest Ridge Ln
- 5378 Harvest Ridge Ln
