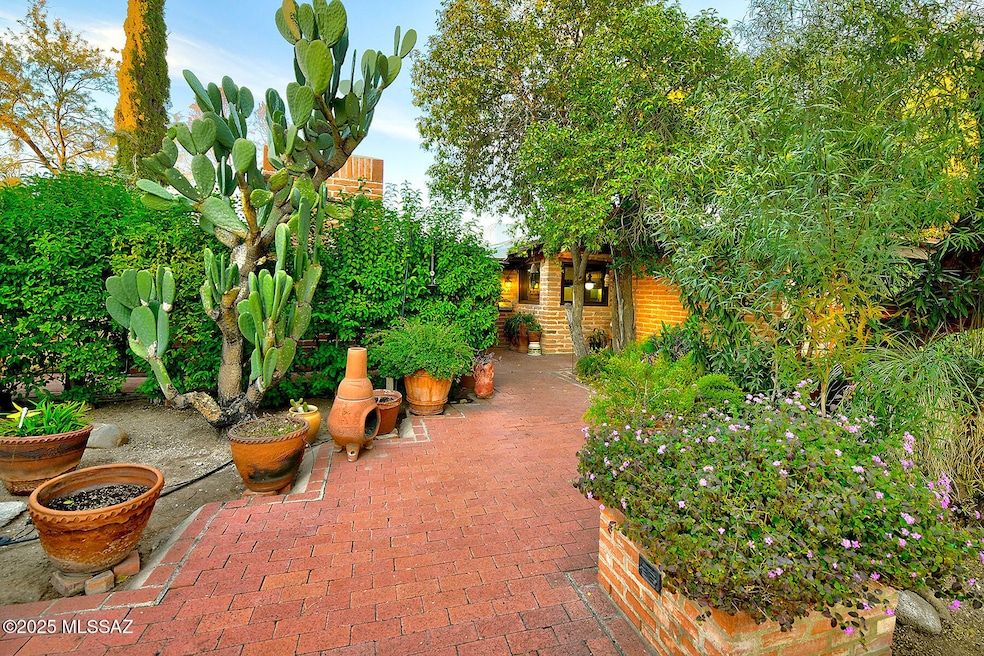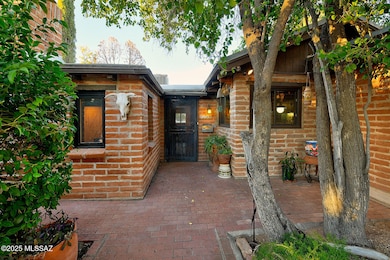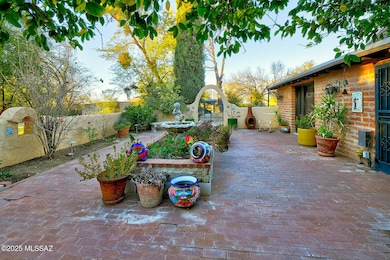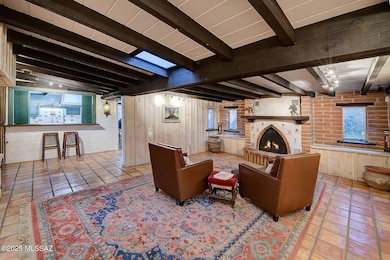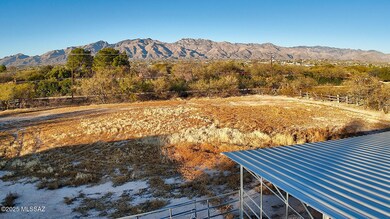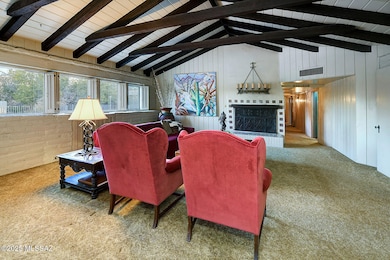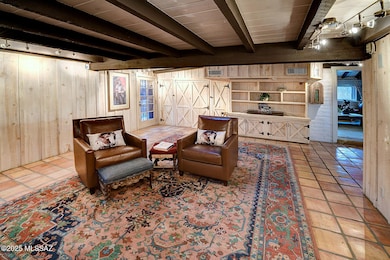5180 E Fort Lowell Rd Tucson, AZ 85712
Old Fort Lowell NeighborhoodEstimated payment $6,747/month
Highlights
- Guest House
- Private Pool
- 2.33 Acre Lot
- Horse Facilities
- RV Access or Parking
- Mountain View
About This Home
Nestled in Tucson's historic Ft. Lowell neighborhood, ''The Ranch'' is a charming compound owned by the same family for over 50 years. The property features a spacious 4,559 sqft adobe brick main house and a 1,303 sqft wonderful guest house with 2 bedrooms, 2 baths, and a full kitchen perfectly positioned for great mountain views on a lush 1.55-acre lot. Included is an additional 1.15-acre vacant parcel (contains some older/modest horse facilities) The main home is host to formal living and dining rooms, a cozy den, executive home office, very large primary suite and endless potential. Ready for updating and a fresh vision, this is a rare opportunity in one of Tucson's most cherished historic neighborhoods.
Listing Agent
Long Realty Brokerage Email: pattyandrick@longrealty.com Listed on: 01/28/2025

Home Details
Home Type
- Single Family
Est. Annual Taxes
- $11,460
Year Built
- Built in 1958
Lot Details
- 2.33 Acre Lot
- Desert faces the front of the property
- South Facing Home
- Block Wall Fence
- Wire Fence
- Native Plants
- Property is zoned Tucson - R1
Home Design
- Ranch Style House
- Rolled or Hot Mop Roof
- Adobe
- Lead Paint Disclosure
Interior Spaces
- 5,862 Sq Ft Home
- Beamed Ceilings
- High Ceiling
- Ceiling Fan
- Wood Burning Fireplace
- Window Treatments
- Great Room with Fireplace
- 3 Fireplaces
- Living Room with Fireplace
- Formal Dining Room
- Den
- Mountain Views
- Basement
Kitchen
- Breakfast Bar
- Gas Cooktop
- Recirculated Exhaust Fan
- Microwave
- Dishwasher
- Kitchen Island
- Formica Countertops
- Disposal
Flooring
- Carpet
- Ceramic Tile
Bedrooms and Bathrooms
- 5 Bedrooms
- Fireplace in Primary Bedroom
- Fireplace in Primary Bedroom Retreat
- Walk-In Closet
- 6 Full Bathrooms
- Secondary bathroom tub or shower combo
- Shower Only in Secondary Bathroom
- Primary Bathroom includes a Walk-In Shower
- Exhaust Fan In Bathroom
Laundry
- Laundry Room
- Dryer
- Washer
- Sink Near Laundry
Parking
- Detached Garage
- 4 Carport Spaces
- Driveway
- RV Access or Parking
Outdoor Features
- Private Pool
- Courtyard
- Covered Patio or Porch
- Water Fountains
- Shed
Schools
- Whitmore Elementary School
- Doolen Middle School
- Catalina High School
Utilities
- Forced Air Heating and Cooling System
- Heating System Uses Natural Gas
- Private Company Owned Well
- Natural Gas Water Heater
- Septic System
- High Speed Internet
- Phone Available
- Cable TV Available
Additional Features
- North or South Exposure
- Guest House
Community Details
Overview
- No Home Owners Association
- The community has rules related to deed restrictions
Recreation
- Horse Facilities
- Horses Allowed in Community
- Trails
Map
Home Values in the Area
Average Home Value in this Area
Tax History
| Year | Tax Paid | Tax Assessment Tax Assessment Total Assessment is a certain percentage of the fair market value that is determined by local assessors to be the total taxable value of land and additions on the property. | Land | Improvement |
|---|---|---|---|---|
| 2025 | $11,969 | $95,304 | -- | -- |
| 2024 | $11,460 | $90,766 | -- | -- |
| 2023 | $10,517 | $86,444 | $0 | $0 |
| 2022 | $10,517 | $82,327 | $0 | $0 |
| 2021 | $12,300 | $90,964 | $0 | $0 |
| 2020 | $11,799 | $90,964 | $0 | $0 |
| 2019 | $11,820 | $98,871 | $0 | $0 |
| 2018 | $11,276 | $81,056 | $0 | $0 |
| 2017 | $10,761 | $81,056 | $0 | $0 |
| 2016 | $10,492 | $77,196 | $0 | $0 |
| 2015 | $10,035 | $73,520 | $0 | $0 |
Property History
| Date | Event | Price | List to Sale | Price per Sq Ft |
|---|---|---|---|---|
| 01/28/2025 01/28/25 | For Sale | $1,100,000 | -- | $188 / Sq Ft |
Purchase History
| Date | Type | Sale Price | Title Company |
|---|---|---|---|
| Interfamily Deed Transfer | -- | Accommodation | |
| Interfamily Deed Transfer | -- | Pioneer Title Agency Inc | |
| Interfamily Deed Transfer | -- | None Available | |
| Interfamily Deed Transfer | -- | Accommodation | |
| Interfamily Deed Transfer | -- | Accommodation | |
| Interfamily Deed Transfer | -- | Ticor | |
| Interfamily Deed Transfer | -- | Ticor |
Mortgage History
| Date | Status | Loan Amount | Loan Type |
|---|---|---|---|
| Open | $613,050 | VA | |
| Closed | $669,129 | VA | |
| Closed | $669,900 | VA | |
| Closed | $250,000 | Credit Line Revolving |
Source: MLS of Southern Arizona
MLS Number: 22502700
APN: 110-09-0240
- 3032 N Palomino Park Loop
- 5301 E Fort Lowell Rd
- 3014 N Palomino Park Loop
- 2729 N Magnolia Ave
- 2870 N Beverly Ave
- 2920 N Old Fort Lowell Ct
- 3070 N Palomino Park Loop
- 2805 N Bella Terraza Ct
- 2811 N Bella Terraza Ct
- 4810 E Fort Lowell Rd Unit H
- 3126 N Placita Agua Caliente
- 3162 N Placita Agua Caliente
- 5701 E Glenn St Unit 19
- 4800 E Flower St
- 2751 N Neruda Ln
- 2776 N Neruda Ln
- 5741 E Bellow Ln
- 5240 E River House Rd
- 4541 E San Francisco Blvd
- 2766 N Desert Ave
- 3074 N Palomino Park Loop
- 4909 E Bermuda St Unit ID1228191P
- 2720 N Swan Rd
- 5701 E Glenn St Unit 86
- 3300 N Paseo de Los Rios
- 2767 N Neruda Ln
- 5050 E Grant Rd
- 2771 N Saramano Ln
- 2755 N Saramano Ln
- 2345 N Craycroft Rd
- 4421 E Presidio Place
- 3510 N Craycroft Rd
- 3419 N Camino La Jicarrilla
- 3502 N Paseo de San Agustin
- 4438 E Fort Lowell Rd
- 5651 E Edison St
- 2775 N Goyette Ave
- 5666 E Hampton St
- 5701 N Glen Creek Dr Unit 5
- 4709 E Seneca St
