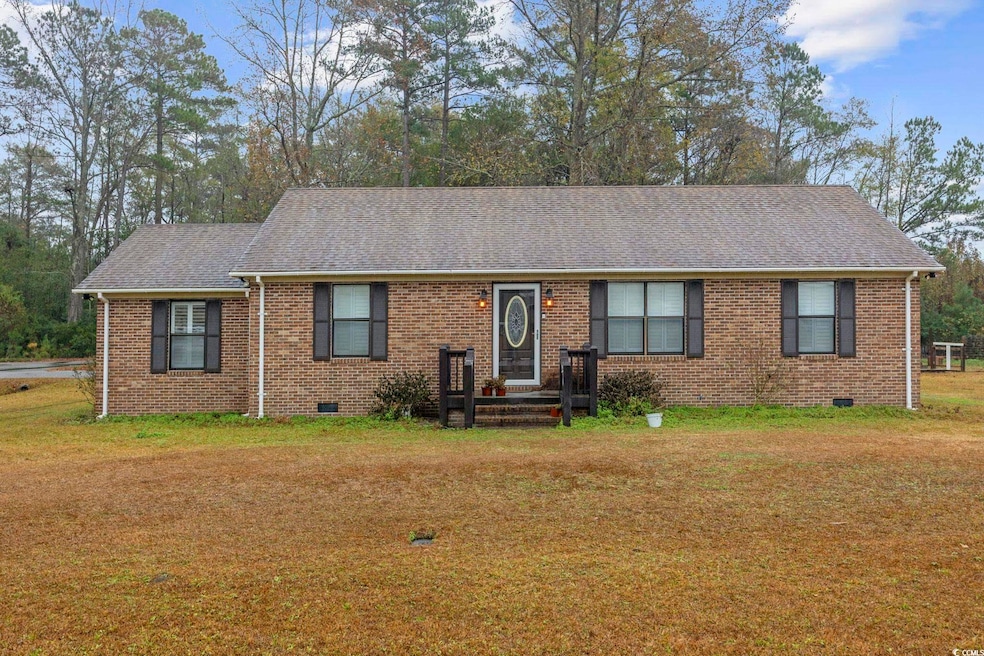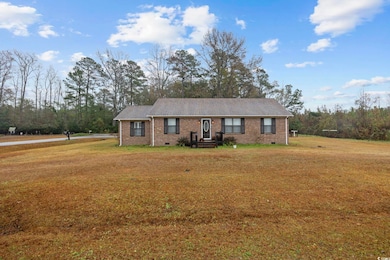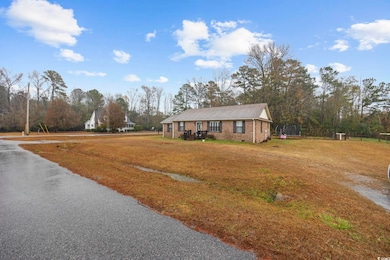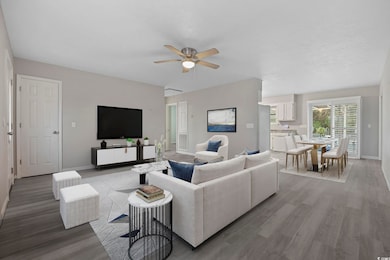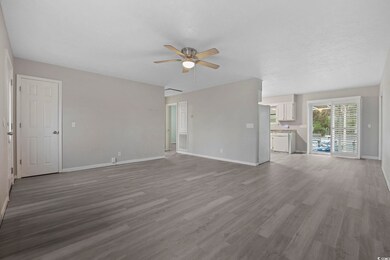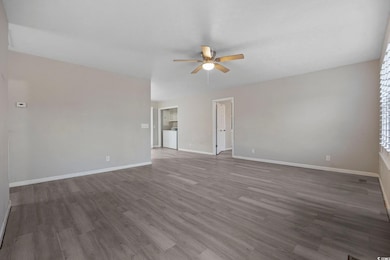Estimated payment $1,321/month
Highlights
- Deck
- Corner Lot
- Breakfast Area or Nook
- Ranch Style House
- Solid Surface Countertops
- Front Porch
About This Home
Welcome to this no HOA, brick ranch that blends comfort, space, and smart value, an ideal opportunity for first-time homebuyers or investors seeking a strong rental candidate. Set on a rare .63-acre double lot, this well-cared-for 3-bedroom, 2-bath home offers room to expand, entertain, and create the lifestyle you’ve been envisioning. Inside, you’ll find brand-new LVP flooring installed in November 2025 and a layout designed to make daily living feel easy. The large eat-in kitchen opens seamlessly into the spacious living area, creating a warm central hub for meals, hosting, or unwinding after a long day. There are also opportunities for simple cosmetic personalization, allowing you to tailor the home’s style to your taste without the need for major repairs. The split-bedroom layout provides privacy for the oversized primary suite, complete with a walk-in closet. Two additional bedrooms and a second full bath offer flexibility for guests, work-from-home needs, or long-term rental potential. Step outside and enjoy the wide-open feel of the oversized lot. A large back deck overlooks the expansive yard, where you’ll find a dedicated garden area, a charming chicken coop that conveys, and an above-ground pool perfect for summer relaxation. The detached storage building adds even more convenience for tools, equipment, or hobbies. With its solid brick construction, thoughtful updates, outdoor enhancements, and a generously sized lot, this home stands out as a practical and versatile opportunity. Whether you're just getting started or expanding your investment portfolio, this property is ready to welcome its next chapter. Don’t miss your chance, homes like this don’t last long.
Home Details
Home Type
- Single Family
Year Built
- Built in 1990
Lot Details
- 0.63 Acre Lot
- Corner Lot
Parking
- 1 Car Attached Garage
- Garage Door Opener
Home Design
- Ranch Style House
- Four Sided Brick Exterior Elevation
Interior Spaces
- 1,305 Sq Ft Home
- Ceiling Fan
- Luxury Vinyl Tile Flooring
- Crawl Space
- Fire and Smoke Detector
- Washer and Dryer
Kitchen
- Breakfast Area or Nook
- Range with Range Hood
- Dishwasher
- Solid Surface Countertops
Bedrooms and Bathrooms
- 3 Bedrooms
- 2 Full Bathrooms
Attic
- Attic Fan
- Pull Down Stairs to Attic
Outdoor Features
- Deck
- Front Porch
Location
- Outside City Limits
Schools
- Loris Elementary School
- Loris Middle School
- Loris High School
Utilities
- Central Heating and Cooling System
- Underground Utilities
- Water Heater
- Phone Available
- Cable TV Available
Map
Home Values in the Area
Average Home Value in this Area
Tax History
| Year | Tax Paid | Tax Assessment Tax Assessment Total Assessment is a certain percentage of the fair market value that is determined by local assessors to be the total taxable value of land and additions on the property. | Land | Improvement |
|---|---|---|---|---|
| 2024 | $1,074 | $12,187 | $4,966 | $7,221 |
| 2023 | $1,074 | $6,723 | $1,237 | $5,486 |
| 2021 | $1,519 | $5,050 | $1,390 | $3,660 |
| 2020 | $434 | $5,050 | $1,390 | $3,660 |
| 2019 | $434 | $5,050 | $1,390 | $3,660 |
| 2018 | $394 | $3,897 | $717 | $3,180 |
| 2017 | $379 | $3,897 | $717 | $3,180 |
| 2016 | -- | $3,897 | $717 | $3,180 |
| 2015 | $379 | $3,898 | $718 | $3,180 |
| 2014 | $351 | $3,898 | $718 | $3,180 |
Property History
| Date | Event | Price | List to Sale | Price per Sq Ft | Prior Sale |
|---|---|---|---|---|---|
| 12/08/2025 12/08/25 | For Sale | $234,000 | +0.6% | $179 / Sq Ft | |
| 07/19/2022 07/19/22 | Sold | $232,500 | 0.0% | $178 / Sq Ft | View Prior Sale |
| 05/28/2022 05/28/22 | For Sale | $232,500 | -- | $178 / Sq Ft |
Purchase History
| Date | Type | Sale Price | Title Company |
|---|---|---|---|
| Warranty Deed | $232,500 | -- | |
| Warranty Deed | $110,000 | None Available |
Mortgage History
| Date | Status | Loan Amount | Loan Type |
|---|---|---|---|
| Open | $162,750 | New Conventional | |
| Previous Owner | $110,000 | Fannie Mae Freddie Mac |
Source: Coastal Carolinas Association of REALTORS®
MLS Number: 2529050
APN: 17613020002
- TBD Graham St
- TBD100 U S 701 Hwy
- Parcel B U S 701 Hwy
- Parcel C U S 701 Hwy
- Parcel A U S 701 Hwy
- 327 Fox Bay Rd
- 4394 Triangle St
- 543 Dozier St
- 4151 Maple St
- 4526 Railroad Ave
- 412 Carolina Dr
- 341 Highway 701 N
- 214 Carolina Dr
- TBD Highway 410
- 481 Fox Bay Rd
- 5408 Main St
- Lot 1 Commerce Center
- 0 State Road S-26-261
- 4809 Forest Dr
- 1929 S Carolina 9 Business
- 4613 Broad St
- 2708 Main St
- 220 Flag Patch Rd
- 653 Castillo Dr
- 170 Honey Jar Way
- 232 Autumn Olive Place
- 826 Cypress Preserve Cir
- 1109 Lauryn Oak Loop
- 1542 Regal Fern Way
- 157 Foxford Dr
- 179 Foxford Dr
- 124 Mesa Raven Dr
- TBD Highway 9 Unit NE corner of SC 9 an
- 141 Bud Dr
- 351 Lakota Loop
- 631 Watercliff Dr
- 205 Cypress Tree Lp
- 327 Hillwood Ct
- 1158 Joywood Dr
- 524 Tillage Ct
