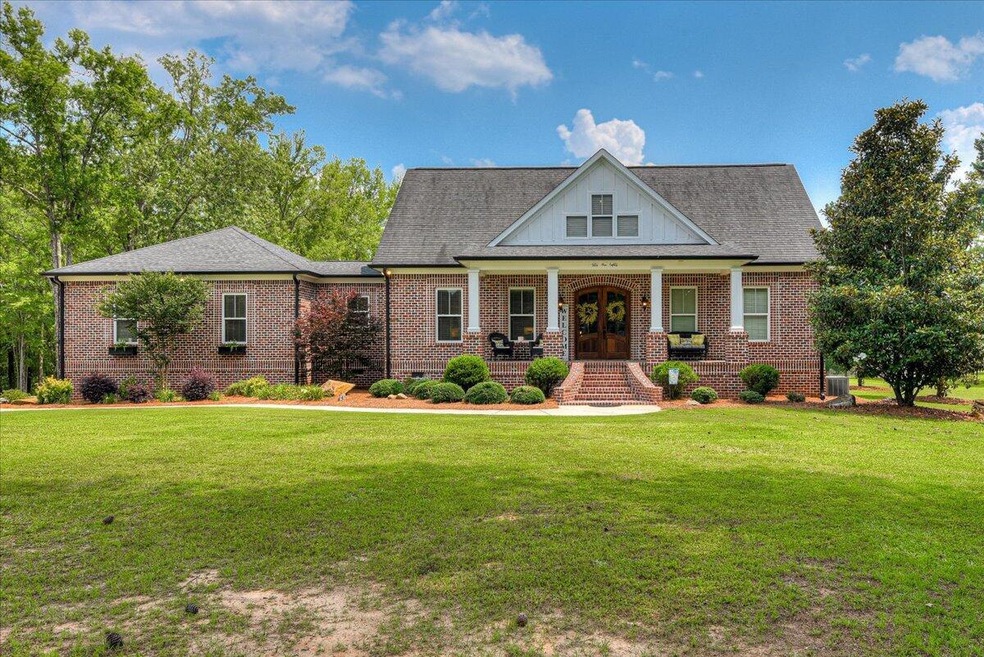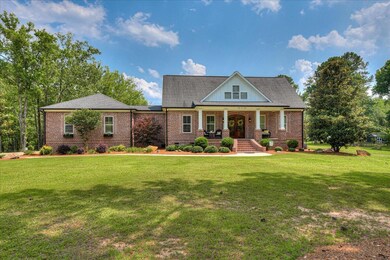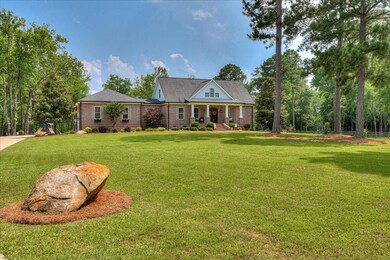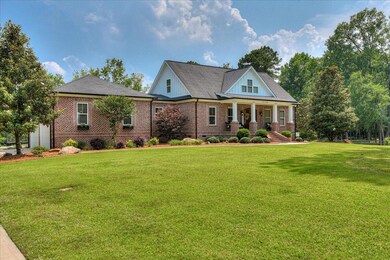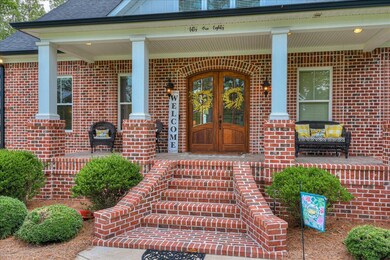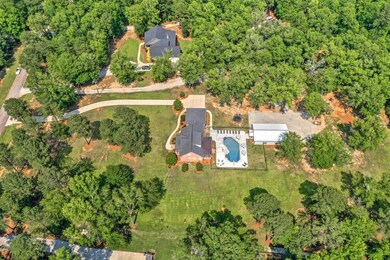
5180 N Tubman Rd Appling, GA 30802
Highlights
- In Ground Pool
- Property is near Lake Thurmond
- Newly Painted Property
- Greenbrier Elementary School Rated A
- Secluded Lot
- Wooded Lot
About This Home
As of July 2023This custom stunner built by one of the areas finest builders has exquisite touches throughout the home. It's an all brick, two story home with a grand and inviting front porch on over 3 acres of land in the most sought after school district of Greenbrier. This custom plan offers a large open and airy floor plan with lots of extra mill work throughout, including 8 foot interior doors. Starting with beautiful coffered ceilings and a custom wet bar with a bar sink and built in wine rack in the main living area will be sure to whoa any guest. The gourmet kitchen has top of the line appliances and the cooktop is surrounded by a beautiful stoned surround which is a major feature of this home. The island is large and inviting for guest and great for entertaining. Beautiful hardwood floors throughout the downstairs. The owners suite is on the main level and is oversized with the same detailed coffered ceilings with tons of windows and natural light. The owners bath is spacious and includes 2 vanities, garden tub, and tiled walk in shower, with his and hers toilet closets and a large walk-in closet. The 2 additional bedrooms upstairs are generously spacious, with each having their own private baths, plus a wonderful sized loft area perfect for an office, play room space or another place to retreat and read a book. There is a large screened in porch overlooking the fabulous pool installed by Pete Alewine with lots of concrete surround. A wonderfully decorated mudroom off a generous size laundry room. There is a 1500 sf shop measuring 30x50 perfect for anyone's hobbies and tons of storage. Over sized custom Double car garage, sprinkler system.
Last Agent to Sell the Property
Better Homes & Gardens Executive Partners License #303425 Listed on: 06/08/2023

Last Buyer's Agent
Chenin Sacino
RE/MAX Reinvented License #379665
Home Details
Home Type
- Single Family
Est. Annual Taxes
- $7,517
Year Built
- Built in 2012 | Remodeled
Lot Details
- 3.1 Acre Lot
- Fenced
- Secluded Lot
- Front and Back Yard Sprinklers
- Wooded Lot
Parking
- 2 Car Attached Garage
- Garage Door Opener
Home Design
- Newly Painted Property
- Brick Exterior Construction
- Composition Roof
Interior Spaces
- 2,856 Sq Ft Home
- 2-Story Property
- Wet Bar
- Built-In Features
- Ceiling Fan
- Gas Log Fireplace
- Brick Fireplace
- Entrance Foyer
- Great Room with Fireplace
- Breakfast Room
- Loft
- Crawl Space
- Laundry Room
Kitchen
- Eat-In Kitchen
- Double Oven
- Gas Range
- Built-In Microwave
- Dishwasher
- Kitchen Island
- Utility Sink
- Disposal
Flooring
- Wood
- Carpet
- Ceramic Tile
Bedrooms and Bathrooms
- 3 Bedrooms
- Primary Bedroom on Main
- Primary bathroom on main floor
- Garden Bath
Attic
- Attic Floors
- Scuttle Attic Hole
- Pull Down Stairs to Attic
Outdoor Features
- In Ground Pool
- Enclosed Patio or Porch
- Separate Outdoor Workshop
Location
- Property is near Lake Thurmond
Schools
- Greenbrier Elementary And Middle School
- Greenbrier High School
Utilities
- Multiple cooling system units
- Central Air
- Vented Exhaust Fan
- Heat Pump System
- Heating System Uses Propane
- Septic Tank
Community Details
- No Home Owners Association
- Built by PDH Builders
- The Farms @ Greenbrier Subdivision
Listing and Financial Details
- Assessor Parcel Number 058 044
Ownership History
Purchase Details
Home Financials for this Owner
Home Financials are based on the most recent Mortgage that was taken out on this home.Purchase Details
Home Financials for this Owner
Home Financials are based on the most recent Mortgage that was taken out on this home.Purchase Details
Home Financials for this Owner
Home Financials are based on the most recent Mortgage that was taken out on this home.Purchase Details
Similar Homes in Appling, GA
Home Values in the Area
Average Home Value in this Area
Purchase History
| Date | Type | Sale Price | Title Company |
|---|---|---|---|
| Warranty Deed | $880,000 | -- | |
| Warranty Deed | $455,000 | -- | |
| Warranty Deed | $430,000 | -- | |
| Deed | $75,000 | -- |
Mortgage History
| Date | Status | Loan Amount | Loan Type |
|---|---|---|---|
| Open | $712,800 | New Conventional | |
| Previous Owner | $415,000 | New Conventional | |
| Previous Owner | $424,100 | New Conventional | |
| Previous Owner | $344,000 | New Conventional | |
| Previous Owner | $260,000 | New Conventional | |
| Previous Owner | $260,000 | New Conventional |
Property History
| Date | Event | Price | Change | Sq Ft Price |
|---|---|---|---|---|
| 07/28/2023 07/28/23 | Sold | $880,000 | +3.5% | $308 / Sq Ft |
| 06/09/2023 06/09/23 | Pending | -- | -- | -- |
| 06/08/2023 06/08/23 | For Sale | $849,900 | +86.8% | $298 / Sq Ft |
| 07/14/2017 07/14/17 | Sold | $455,000 | -2.1% | $162 / Sq Ft |
| 06/14/2017 06/14/17 | Pending | -- | -- | -- |
| 05/12/2017 05/12/17 | For Sale | $464,900 | +8.1% | $165 / Sq Ft |
| 06/30/2015 06/30/15 | Sold | $430,000 | -13.8% | $153 / Sq Ft |
| 03/16/2015 03/16/15 | Pending | -- | -- | -- |
| 09/13/2013 09/13/13 | For Sale | $499,000 | -- | $178 / Sq Ft |
Tax History Compared to Growth
Tax History
| Year | Tax Paid | Tax Assessment Tax Assessment Total Assessment is a certain percentage of the fair market value that is determined by local assessors to be the total taxable value of land and additions on the property. | Land | Improvement |
|---|---|---|---|---|
| 2024 | $7,517 | $301,008 | $59,504 | $241,504 |
| 2023 | $7,517 | $279,921 | $53,904 | $226,017 |
| 2022 | $6,911 | $266,152 | $48,804 | $217,348 |
| 2021 | $5,883 | $216,506 | $48,804 | $167,702 |
| 2020 | $5,283 | $190,395 | $43,104 | $147,291 |
| 2019 | $4,986 | $179,709 | $32,804 | $146,905 |
| 2018 | $4,738 | $170,205 | $32,804 | $137,401 |
| 2017 | $4,702 | $170,236 | $31,004 | $139,232 |
| 2016 | $4,374 | $164,362 | $30,780 | $133,582 |
| 2015 | $4,046 | $149,935 | $34,780 | $115,155 |
| 2014 | $3,842 | $140,599 | $29,780 | $110,819 |
Agents Affiliated with this Home
-
Vicki Stephenson

Seller's Agent in 2023
Vicki Stephenson
Better Homes & Gardens Executive Partners
(706) 414-3545
38 Total Sales
-
3 & Co. Team

Seller Co-Listing Agent in 2023
3 & Co. Team
Better Homes & Gardens Executive Partners
(706) 910-2792
70 Total Sales
-
C
Buyer's Agent in 2023
Chenin Sacino
RE/MAX
-
C
Seller's Agent in 2017
Claire Stone
Meybohm
-
Greg Oldham

Seller's Agent in 2015
Greg Oldham
Meybohm
(706) 877-4000
823 Total Sales
Map
Source: REALTORS® of Greater Augusta
MLS Number: 516557
APN: 058-044
- 478 Bonaventure Way
- 451 Kirkwood Dr
- 9051 Winterton St
- 6306 Southbroom Dr
- 902 Adderley Ln
- 520 Jutland Way
- 333 Buxton Ln
- 462 Armstrong Way
- 460 Armstrong Way
- 5530 Tubman Rd
- 502 Northlands Ln
- 392 Sandleton Way
- 929 Mitchell Ln
- 910 Ellis Ln
- 936 Ellis Ln
- 951 Napiers Post Dr
- 5628 Tubman Rd
- 721 Bishops Cir
- 2824 Summit Ridge Rd
- 922 Windmill Ln
