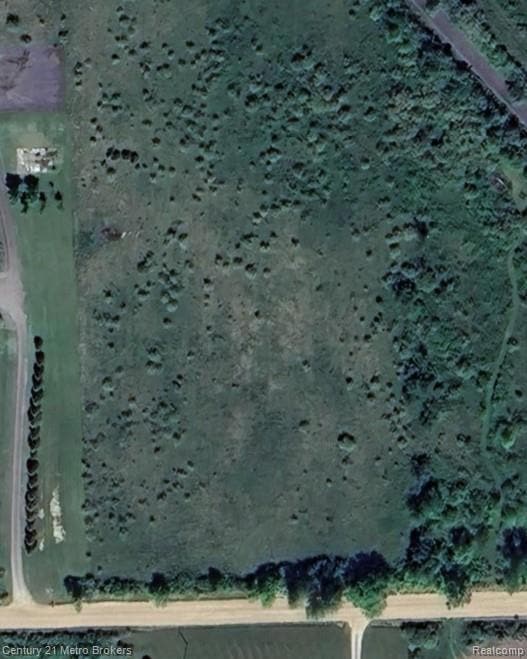5180 Piersonville Rd Columbiaville, MI 48421
Estimated payment $725/month
Total Views
1,766
9.52
Acres
$10,399
Price per Acre
414,691
Sq Ft Lot
About This Lot
9.5 acres parcel that is partially wooded. Paved Walking/Biking path easement through the back portion of the property. Adjacent 10 acre parcel to the west with a beautiful 2600 sq. ft. home and 42 ft. x 76 ft. pole barn is also available for sale under MLS Listing #20250004043.
Listing Agent
Century 21 Metro Brokers-Davison License #6501417222 Listed on: 10/16/2025

Property Details
Property Type
- Land
Est. Annual Taxes
Lot Details
- 9.52 Acre Lot
- Lot Dimensions are 331 x 1321 x 331 x 1321
Listing and Financial Details
- Assessor Parcel Number 01302003520
Map
Create a Home Valuation Report for This Property
The Home Valuation Report is an in-depth analysis detailing your home's value as well as a comparison with similar homes in the area
Home Values in the Area
Average Home Value in this Area
Tax History
| Year | Tax Paid | Tax Assessment Tax Assessment Total Assessment is a certain percentage of the fair market value that is determined by local assessors to be the total taxable value of land and additions on the property. | Land | Improvement |
|---|---|---|---|---|
| 2025 | $946 | $30,000 | $0 | $0 |
| 2024 | $469 | $21,500 | $0 | $0 |
| 2023 | $172 | $21,500 | $0 | $0 |
| 2022 | $445 | $19,500 | $0 | $0 |
| 2021 | $410 | $19,500 | $0 | $0 |
| 2020 | $404 | $19,500 | $0 | $0 |
| 2019 | $156 | $19,500 | $0 | $0 |
| 2018 | $399 | $20,400 | $20,400 | $0 |
| 2017 | $415 | $18,500 | $0 | $0 |
| 2016 | $148 | $20,100 | $20,100 | $0 |
| 2015 | -- | $0 | $0 | $0 |
| 2014 | -- | $22,300 | $22,300 | $0 |
| 2013 | -- | $14,500 | $14,500 | $0 |
Source: Public Records
Property History
| Date | Event | Price | List to Sale | Price per Sq Ft |
|---|---|---|---|---|
| 11/04/2025 11/04/25 | Price Changed | $550,000 | -4.3% | $213 / Sq Ft |
| 10/16/2025 10/16/25 | For Sale | $575,000 | +480.8% | $222 / Sq Ft |
| 10/16/2025 10/16/25 | For Sale | $99,000 | -82.8% | -- |
| 09/23/2025 09/23/25 | Off Market | $575,000 | -- | -- |
| 09/23/2025 09/23/25 | For Sale | $469,000 | 0.0% | $181 / Sq Ft |
| 02/16/2025 02/16/25 | Pending | -- | -- | -- |
| 01/18/2025 01/18/25 | For Sale | $469,000 | -- | $181 / Sq Ft |
Source: Realcomp
Purchase History
| Date | Type | Sale Price | Title Company |
|---|---|---|---|
| Assignment Deed | -- | None Listed On Document | |
| Sheriffs Deed | $340,964 | None Listed On Document | |
| Quit Claim Deed | -- | None Listed On Document | |
| Quit Claim Deed | -- | None Listed On Document | |
| Quit Claim Deed | -- | None Listed On Document | |
| Warranty Deed | $31,200 | -- | |
| Warranty Deed | $31,200 | -- |
Source: Public Records
Source: Realcomp
MLS Number: 20251045070
APN: 013-020-035-30
Nearby Homes
- 4985 Hollenbeck Rd
- 4470 N Lake Rd
- 4394 Worvies Way
- 4435 Central St
- 9503 Washburn Rd
- 4225 Lapeer St
- 4744 Brunk Dr
- 00 Howell Rd
- VL Parcel C Peters Rd
- 6208 Marathon Rd
- 4224 Country Rd
- 3895 Levalley Rd
- 4121 Country Rd
- 5660 Benson Ave
- 11397 Farrand Rd
- 13176 N Henderson Rd
- 5263 Otter Lake Rd
- 4097 Berlin Dr
- VL Otter Lake Rd
- 11219 Dodge Rd
- 3568 Bronson Lake Rd
- 9516 Orchard Lake Dr
- 1677 Woodbridge Park Ave
- 891 Rolling Hills Ln
- 930 Village West Dr N
- 8317 Camelot Ct
- 952 Dewey St
- 912 N State Rd Unit 10
- 912 N State Rd Unit 9
- 912 N State Rd Unit 11
- 912 N State Rd Unit 7
- 912 N State Rd
- 1001 N State St
- 7423 Roger Thomas Dr
- 55 Suzanne Dr
- 10364 Davison Rd
- 405 Cedar St Unit 3
- 8441 Oak Shade Cir
- 8452 Oak Shade Cir
- 8456 Oak Shade Ct Unit 21

