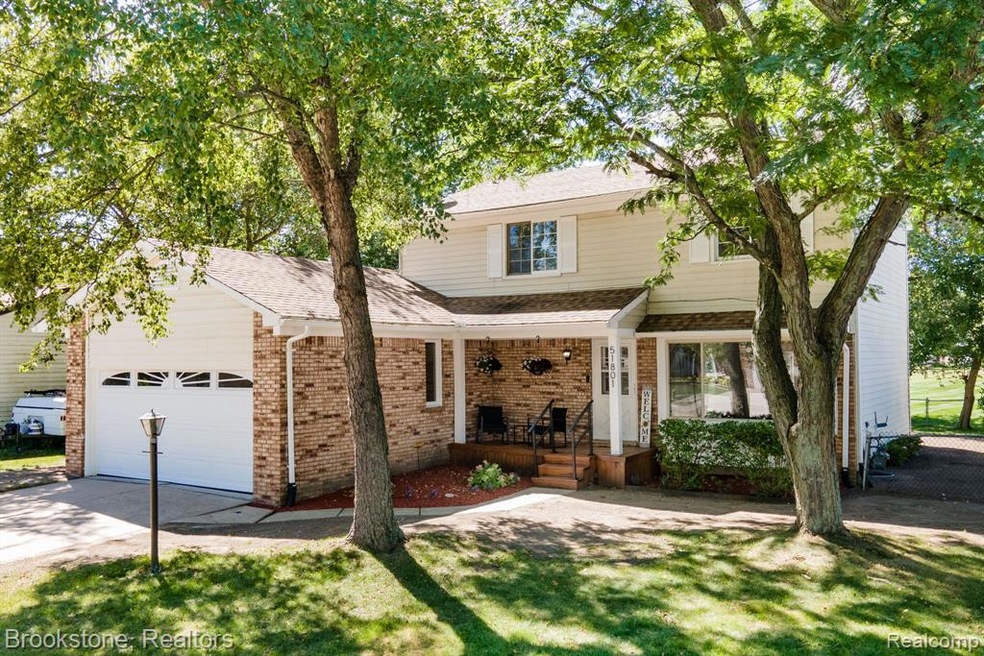Welcome home! Spacious and updated Colonial, in sought-after location within walking distance of downtown New Baltimore and Lake St. Clair. As you step inside, you'll be greeted by a light and bright living room that flows seamlessly into the gorgeous new kitchen, completely redone in 2023. This kitchen features quality cabinets, stunning granite countertops, a stylish backsplash, and a large island, complemented by stainless steel appliances that are also new (2023). The open-concept layout makes entertaining a breeze, with modern colors and updated fixtures adding to the fresh and inviting atmosphere. Upstairs, you'll find three generously sized bedrooms, each offering ample closet space and excellent natural light. Significant updates have been taken care of, including a new furnace, hot water heater, & sump pump installed in 2023. New roof (2017) A/C (2019) and new garage door (2022). The basement, finished in 2023, provides versatile space that can serve as an office, home gym, or playroom. It also includes a laundry area and an additional full bathroom. The basement has been professionally waterproofed (2017) with a transferable warranty, and the washer and dryer, also new in 2023, are included. Enjoy the convenience of an attached garage and a fenced backyard, which has been professionally graded with grass seed installation and a new underground gutter and sump pump French drain system (summer 2024). Exterior painting and trim repairs were completed in 2024, ensuring a well-maintained look. Pride of ownership is evident throughout. Located close to schools, shopping, and restaurants - don't miss the chance to make this one yours!

