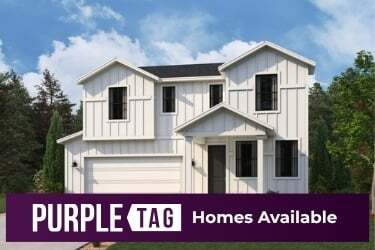
5181 N Old Cobble Way Eagle Mountain, UT 84005
Pinnacles at Eagle Mountain - ResidencesEstimated payment $3,361/month
Highlights
- New Construction
- Soaking Tub
- No Interior Steps
- Walk-In Pantry
- Community Playground
- Picnic Area
About This Home
The can’t-miss Oriole floor plan has it all. The main floor centers around an open-concept layout showcasing an airy great room, a dining area, and a large kitchen with a walk-in pantry and a center island. A back patio sits outside. The luxurious primary suite is upstairs, boasting a walk-in closet and a lavish private bath with dual sinks, a walk-in shower, and a soaking tub. Two generous bedrooms, a centrally located laundry, and a flexible loft space complete this attractive floor plan. Also includes a main-floor study and an unfinished basement. Options include: Covered patio Bedroom 4 in lieu of loft Bedroom 5 in lieu of study *Total square feet includes 1,036 sq. ft. unfinished basement
Builder Incentives
Dirt Start Campaign
Purple Tag Sales Event 2025 - UT
New Homes Built To Win!
Sales Office
| Monday |
11:00 AM - 6:00 PM
|
| Tuesday |
11:00 AM - 6:00 PM
|
| Wednesday |
11:00 AM - 6:00 PM
|
| Thursday |
11:00 AM - 6:00 PM
|
| Friday |
11:00 AM - 6:00 PM
|
| Saturday |
11:00 AM - 6:00 PM
|
| Sunday |
Closed
|
Home Details
Home Type
- Single Family
HOA Fees
- $20 Monthly HOA Fees
Parking
- 2 Car Garage
Home Design
- New Construction
Interior Spaces
- 2-Story Property
- Walk-In Pantry
- Basement
Bedrooms and Bathrooms
- 3 Bedrooms
- Soaking Tub
Accessible Home Design
- No Interior Steps
Community Details
Recreation
- Community Playground
Additional Features
- Picnic Area
Map
Other Move In Ready Homes in Pinnacles at Eagle Mountain - Residences
About the Builder
- 5245 N Evergreen Way
- 5249 N Evergreen Way
- 201 Aviator Ave
- 50 Aviator Ave
- 401 Aviator Ave
- Sage Park
- 5344 Honey Suckle Way
- 6000 Eagle Mountain Blvd
- Sage Park
- 5456 Saddle Stone Dr Unit 511
- 5470 N Saddle Stone Dr Unit 510
- 5442 N Saddle Stone Dr Unit 512
- 5495 N Saddle Stone Dr Unit 535
- Pony Express Estates
- 1047 E Antelope Dr Unit 612
- Pinnacles at Eagle Mountain - Reserves
- Pinnacles at Eagle Mountain - Estates
- Pinnacles at Eagle Mountain - Residences
- 1198 E Antelope Dr Unit 601
- 1184 E Blackfeet Dr Unit 501
