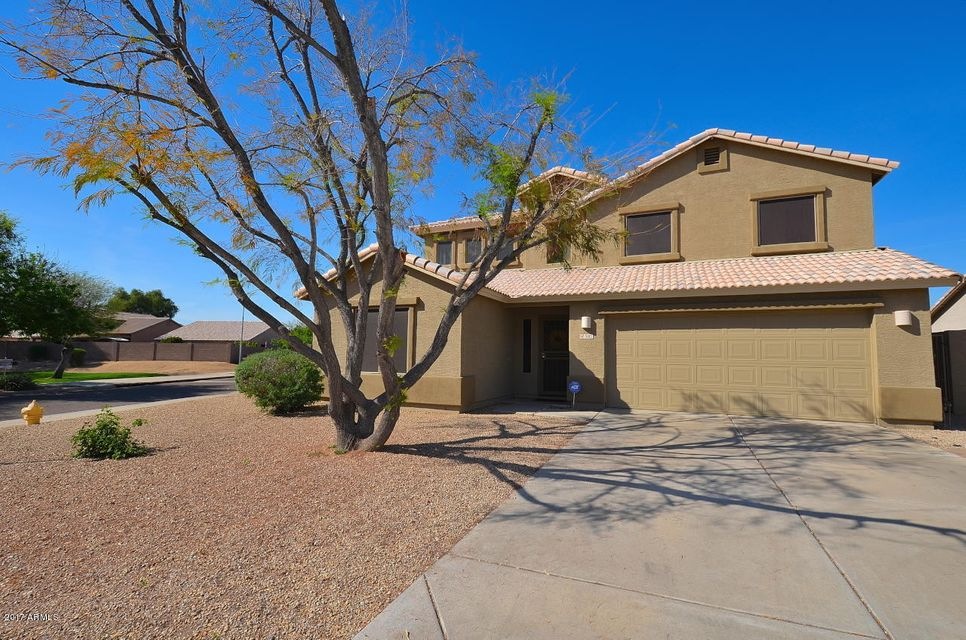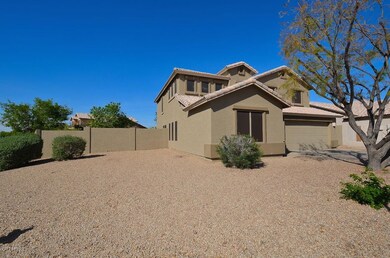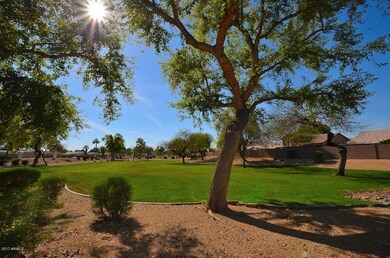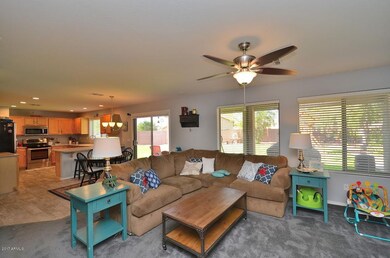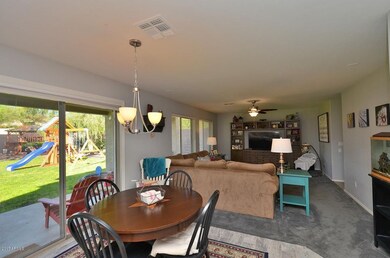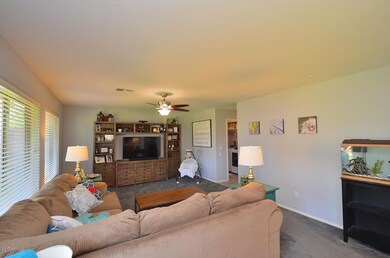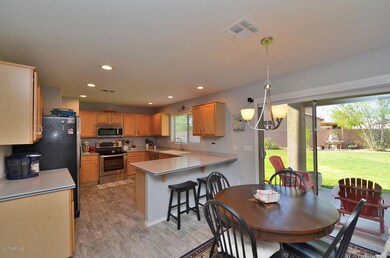
5182 W Vista Ave Glendale, AZ 85301
Highlights
- Contemporary Architecture
- Covered patio or porch
- 2 Car Direct Access Garage
- Corner Lot
- Gazebo
- Double Pane Windows
About This Home
As of February 2020Remodeled showplace home on 3rd largest lot of sought after ''Manistee Ranch''! Extra large N/S corner lot - directly across from lush green community park area! HUGE backyard w/enormous grassy play area, new landscaping, covered patio, large built-in BBQ & sitting area, shed, gazebo, children's play set (that conveys) & water fountain (sold ''as-is''). Gorgeous wood appearance tile flooring, stainless appliances (brand new Kenmore SS dishwasher), Corian counters, updated lighting, fixtures & hardware, dramatic entry w/soaring ceiling in living room, privacy sun screens, NEST SMART Thermostat system, new garage Lift-Master on MY-Q WiFi, new patch bays for whole home Ethernet & laundry room w/shelving & clothes bar. Just over 1 year old paint job & carpeting! AMAZING HOME / INCREDIBLE LOT!
Last Agent to Sell the Property
Grant Mastre
Ventana Fine Properties License #SA046290000 Listed on: 03/27/2017
Home Details
Home Type
- Single Family
Est. Annual Taxes
- $2,092
Year Built
- Built in 2000
Lot Details
- 9,614 Sq Ft Lot
- Desert faces the front and back of the property
- Block Wall Fence
- Corner Lot
- Front and Back Yard Sprinklers
- Sprinklers on Timer
- Grass Covered Lot
HOA Fees
- $62 Monthly HOA Fees
Parking
- 2 Car Direct Access Garage
- Garage Door Opener
Home Design
- Contemporary Architecture
- Wood Frame Construction
- Tile Roof
- Stucco
Interior Spaces
- 2,494 Sq Ft Home
- 2-Story Property
- Ceiling height of 9 feet or more
- Ceiling Fan
- Double Pane Windows
- Solar Screens
Kitchen
- Breakfast Bar
- Built-In Microwave
Flooring
- Carpet
- Tile
Bedrooms and Bathrooms
- 5 Bedrooms
- Primary Bathroom is a Full Bathroom
- 2.5 Bathrooms
- Dual Vanity Sinks in Primary Bathroom
- Bathtub With Separate Shower Stall
Outdoor Features
- Covered patio or porch
- Gazebo
- Outdoor Storage
- Built-In Barbecue
- Playground
Location
- Property is near a bus stop
Schools
- Horizon Elementary School
- Glendale Landmark Middle School
- Apollo High School
Utilities
- Refrigerated Cooling System
- Zoned Heating
- High Speed Internet
- Cable TV Available
Listing and Financial Details
- Tax Lot 23
- Assessor Parcel Number 147-19-200
Community Details
Overview
- Association fees include ground maintenance
- Aam, Llc Association, Phone Number (602) 957-9191
- Built by Richmond American
- Manistee Ranch Subdivision
Recreation
- Community Playground
- Bike Trail
Ownership History
Purchase Details
Home Financials for this Owner
Home Financials are based on the most recent Mortgage that was taken out on this home.Purchase Details
Home Financials for this Owner
Home Financials are based on the most recent Mortgage that was taken out on this home.Purchase Details
Purchase Details
Purchase Details
Purchase Details
Home Financials for this Owner
Home Financials are based on the most recent Mortgage that was taken out on this home.Similar Homes in Glendale, AZ
Home Values in the Area
Average Home Value in this Area
Purchase History
| Date | Type | Sale Price | Title Company |
|---|---|---|---|
| Warranty Deed | $294,000 | Magnus Title Agency | |
| Warranty Deed | $230,000 | Great Amer Title Agency Inc | |
| Warranty Deed | -- | Lawyers Title Of Arizona Inc | |
| Cash Sale Deed | $170,700 | Lawyers Title Of Arizona Inc | |
| Interfamily Deed Transfer | -- | None Available | |
| Warranty Deed | $167,018 | Fidelity National Title |
Mortgage History
| Date | Status | Loan Amount | Loan Type |
|---|---|---|---|
| Previous Owner | $199,938 | FHA | |
| Previous Owner | $175,000 | New Conventional | |
| Previous Owner | $146,000 | Unknown | |
| Previous Owner | $133,600 | New Conventional |
Property History
| Date | Event | Price | Change | Sq Ft Price |
|---|---|---|---|---|
| 02/14/2020 02/14/20 | Sold | $294,000 | -7.3% | $123 / Sq Ft |
| 01/14/2020 01/14/20 | Price Changed | $317,000 | -0.3% | $132 / Sq Ft |
| 11/25/2019 11/25/19 | For Sale | $318,000 | +25.2% | $133 / Sq Ft |
| 06/19/2017 06/19/17 | Sold | $254,000 | -4.1% | $102 / Sq Ft |
| 05/14/2017 05/14/17 | Pending | -- | -- | -- |
| 03/27/2017 03/27/17 | For Sale | $264,995 | +15.2% | $106 / Sq Ft |
| 11/24/2015 11/24/15 | Sold | $230,000 | 0.0% | $92 / Sq Ft |
| 10/01/2015 10/01/15 | Pending | -- | -- | -- |
| 09/30/2015 09/30/15 | Price Changed | $230,000 | -2.1% | $92 / Sq Ft |
| 09/08/2015 09/08/15 | Price Changed | $235,000 | -2.1% | $94 / Sq Ft |
| 08/24/2015 08/24/15 | Price Changed | $240,000 | -4.0% | $96 / Sq Ft |
| 08/05/2015 08/05/15 | For Sale | $250,000 | -- | $100 / Sq Ft |
Tax History Compared to Growth
Tax History
| Year | Tax Paid | Tax Assessment Tax Assessment Total Assessment is a certain percentage of the fair market value that is determined by local assessors to be the total taxable value of land and additions on the property. | Land | Improvement |
|---|---|---|---|---|
| 2025 | $2,544 | $19,058 | -- | -- |
| 2024 | $2,331 | $18,151 | -- | -- |
| 2023 | $2,331 | $32,530 | $6,500 | $26,030 |
| 2022 | $2,316 | $25,070 | $5,010 | $20,060 |
| 2021 | $2,287 | $23,370 | $4,670 | $18,700 |
| 2020 | $2,308 | $21,920 | $4,380 | $17,540 |
| 2019 | $2,029 | $19,860 | $3,970 | $15,890 |
| 2018 | $1,945 | $18,930 | $3,780 | $15,150 |
| 2017 | $2,219 | $17,820 | $3,560 | $14,260 |
| 2016 | $2,092 | $17,400 | $3,480 | $13,920 |
| 2015 | $1,941 | $15,700 | $3,140 | $12,560 |
Agents Affiliated with this Home
-

Seller's Agent in 2020
Peggy Elias
HomeSmart
(602) 422-5444
21 Total Sales
-
K
Seller Co-Listing Agent in 2020
Karyn Lockwood
HomeSmart
-

Buyer's Agent in 2020
Bruno Arapovic
HomeSmart
(602) 471-3952
1,354 Total Sales
-
G
Seller's Agent in 2017
Grant Mastre
Ventana Fine Properties
-

Seller Co-Listing Agent in 2017
Bruce Dahlke
Ventana Fine Properties
(480) 242-2325
77 Total Sales
-

Buyer's Agent in 2017
Nicholas Mowery
Compass
(480) 235-0699
18 Total Sales
Map
Source: Arizona Regional Multiple Listing Service (ARMLS)
MLS Number: 5581448
APN: 147-19-200
- 7300 N 51st Ave Unit G102
- 7300 N 51st Ave Unit A259
- 7300 N 51st Ave Unit F177
- 7300 N 51st Ave Unit G142
- 7300 N 51st Ave Unit F99
- 7300 N 51st Ave Unit D212
- 7300 N 51st Ave Unit F93
- 5322 W Morten Ave
- 5339 W Kaler Cir
- 5004 W Kaler Dr
- 5428 W Gardenia Ave
- 5416 W Myrtle Ave
- 7927 N 51st Ave
- 7115 N 51st Ave Unit FRNT
- 7117 N 54th Ave
- 5439 W Sands Rd
- 4729 W Orangewood Ave
- 7784 N 56th Dr
- 4849 W Northern Ave
- 7615 N 47th Dr
