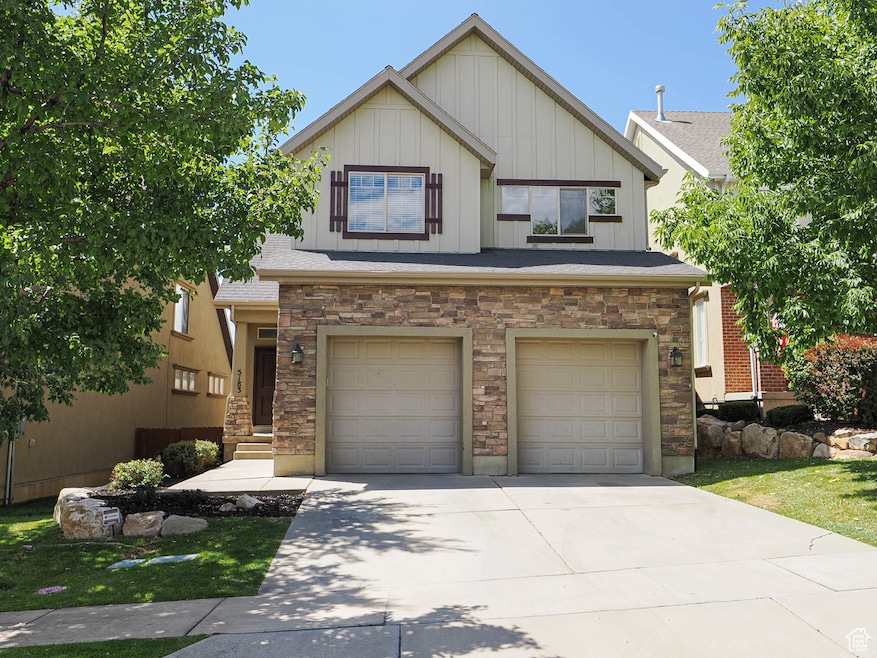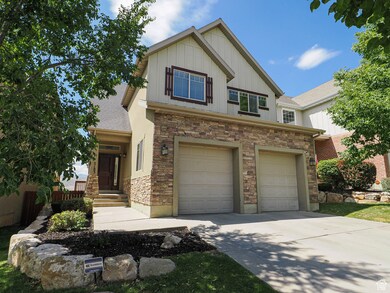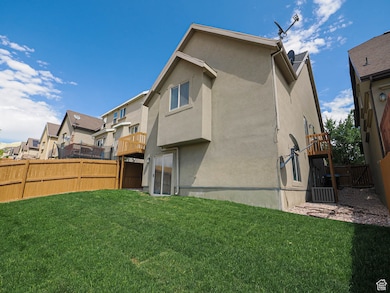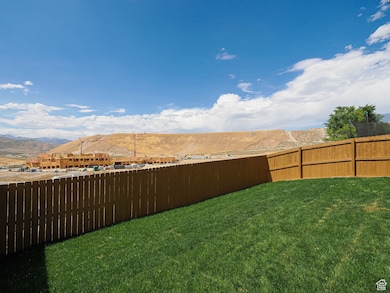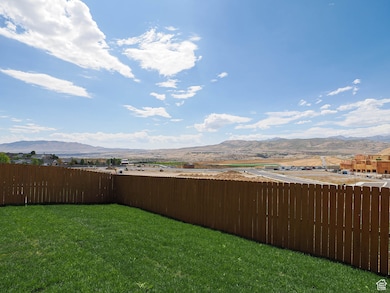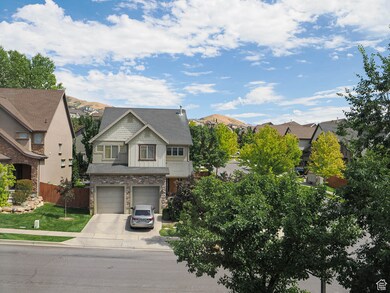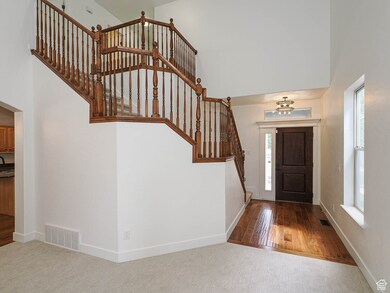Estimated payment $3,427/month
Total Views
2,803
4
Beds
2.5
Baths
3,568
Sq Ft
$165
Price per Sq Ft
Highlights
- Private Pool
- Mountain View
- Vaulted Ceiling
- Skyridge High School Rated A-
- Clubhouse
- Wood Flooring
About This Home
Gorgeous updated 2 story home in desirable Lehi area. Updates include freshly painted interior. New Stainmaster carpet. New 5" baseboards throughout. All new Led lighting with gorgeous deco light fixtures. Large master bath features spectacular new tile shower with dual shower Heads and euro glass door and panels. Vaulted ceiling with Led can lights. Newly sodded rear yard with 2" rock entrance and stone pavers. No homes behind gives a Spectacular valley view. Agent related to seller.
Home Details
Home Type
- Single Family
Est. Annual Taxes
- $2,400
Year Built
- Built in 2006
Lot Details
- 4,356 Sq Ft Lot
- Partially Fenced Property
- Landscaped
- Sloped Lot
- Property is zoned Single-Family
HOA Fees
- $138 Monthly HOA Fees
Parking
- 2 Car Attached Garage
Property Views
- Mountain
- Valley
Home Design
- Stucco
Interior Spaces
- 3,568 Sq Ft Home
- 3-Story Property
- Vaulted Ceiling
- Ceiling Fan
- Gas Log Fireplace
- Blinds
- French Doors
- Sliding Doors
- Great Room
- Basement Fills Entire Space Under The House
- Home Security System
- Electric Dryer Hookup
Kitchen
- Gas Oven
- Built-In Range
- Microwave
- Granite Countertops
- Disposal
Flooring
- Wood
- Carpet
- Tile
Bedrooms and Bathrooms
- 4 Bedrooms | 1 Primary Bedroom on Main
- Walk-In Closet
- Hydromassage or Jetted Bathtub
- Bathtub With Separate Shower Stall
Eco-Friendly Details
- Sprinkler System
Outdoor Features
- Private Pool
- Open Patio
- Porch
Schools
- Eaglecrest Elementary School
- Timberline Middle School
- Lehi High School
Utilities
- Forced Air Heating and Cooling System
- Natural Gas Connected
- Satellite Dish
Listing and Financial Details
- Assessor Parcel Number 55-629-0117
Community Details
Overview
- Association fees include cable TV
- Carolee Parkin Association, Phone Number (801) 235-7368
- Winter Haven Phase 1 Amended Subdivision
Amenities
- Community Barbecue Grill
- Picnic Area
- Clubhouse
Recreation
- Community Playground
- Community Pool
- Hiking Trails
- Bike Trail
- Snow Removal
Map
Create a Home Valuation Report for This Property
The Home Valuation Report is an in-depth analysis detailing your home's value as well as a comparison with similar homes in the area
Home Values in the Area
Average Home Value in this Area
Tax History
| Year | Tax Paid | Tax Assessment Tax Assessment Total Assessment is a certain percentage of the fair market value that is determined by local assessors to be the total taxable value of land and additions on the property. | Land | Improvement |
|---|---|---|---|---|
| 2025 | $2,399 | $293,755 | $194,600 | $339,500 |
| 2024 | $2,399 | $280,775 | $0 | $0 |
| 2023 | $2,236 | $284,075 | $0 | $0 |
| 2022 | $2,405 | $296,230 | $0 | $0 |
| 2021 | $2,173 | $404,700 | $112,600 | $292,100 |
| 2020 | $2,050 | $377,300 | $104,300 | $273,000 |
| 2019 | $1,851 | $354,300 | $104,300 | $250,000 |
| 2018 | $1,791 | $324,100 | $98,000 | $226,100 |
| 2017 | $1,709 | $164,395 | $0 | $0 |
| 2016 | $1,708 | $152,405 | $0 | $0 |
| 2015 | $1,686 | $142,835 | $0 | $0 |
| 2014 | -- | $131,835 | $0 | $0 |
Source: Public Records
Property History
| Date | Event | Price | List to Sale | Price per Sq Ft |
|---|---|---|---|---|
| 11/05/2025 11/05/25 | Price Changed | $589,000 | -1.7% | $165 / Sq Ft |
| 09/25/2025 09/25/25 | Price Changed | $599,000 | -1.0% | $168 / Sq Ft |
| 08/26/2025 08/26/25 | For Sale | $605,000 | -- | $170 / Sq Ft |
Source: UtahRealEstate.com
Purchase History
| Date | Type | Sale Price | Title Company |
|---|---|---|---|
| Warranty Deed | -- | Pro Land Title Co | |
| Warranty Deed | -- | Provo Land Title Co | |
| Warranty Deed | -- | Vintage Title Insurance Age | |
| Special Warranty Deed | -- | Lone Peak Title | |
| Quit Claim Deed | -- | Lone Peak Title | |
| Special Warranty Deed | -- | Lone Peak Title |
Source: Public Records
Mortgage History
| Date | Status | Loan Amount | Loan Type |
|---|---|---|---|
| Open | $222,136 | FHA | |
| Previous Owner | $222,000 | Purchase Money Mortgage | |
| Previous Owner | $324,350 | Purchase Money Mortgage |
Source: Public Records
Source: UtahRealEstate.com
MLS Number: 2107552
APN: 55-629-0117
Nearby Homes
- 5217 N Fox Hollow Way
- Vistas Townhomes (Unita) Plan at Vistas Townhomes in Lehi - Vistas Townhomes
- Vistas Townhome (Wasatch) Plan at Vistas Townhomes in Lehi - Vistas Townhomes
- 2780 Fox Hunters Loop
- 5381 N Eagles View Dr
- 5146 N Ravencrest Ln
- 5047 N Larkwood Ln
- 4901 N Eagle Nest Ln
- 4923 N Marble Fox Way Unit 124
- 2304 W Northridge Dr
- 6197 N Fox Rd
- 5034 N Marble Fox Way
- 4665 N Stonehaven Loop
- 4420 N Buckstone Way Unit 1085
- 4426 N Buckstone Way Unit 1086
- 4432 N Buckstone Way Unit 1087
- 4438 N Buckstone Way Unit 1088
- 5369 N Lookout Cove
- Cleveland Plan at Fox Canyon
- Balsam Plan at Fox Canyon
- 2771 W Chestnut St
- 2169 W Whisper Wood Dr
- 4125 N 3250 W
- 3630 New Land Loop
- 4151 N Traverse Mountain Blvd
- 3851 N Traverse Mountain Blvd
- 1400 W Morning Vista Rd
- 38 Manilla Cir
- 4200 N Seasons View Dr
- 15300 S Porter Rockwell Blvd
- 15542 S Plentiful Way
- 757 W Gallant Dr
- 16371 S Piston Ln Unit 214
- 2718 N Elm Dr
- 3601 N Mountain View Rd
- 2777 W Sandalwood Dr
- 16371 S 1500 W
- 589 W Life Dr
- 2790 N Segundo Dr
- 14747 S Draper Pointe Way
