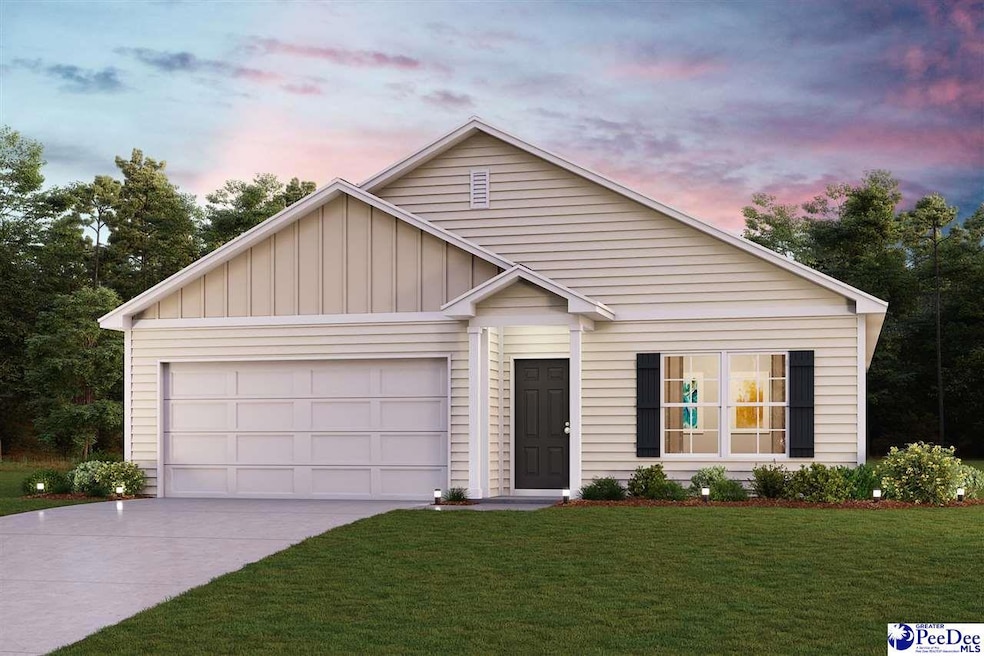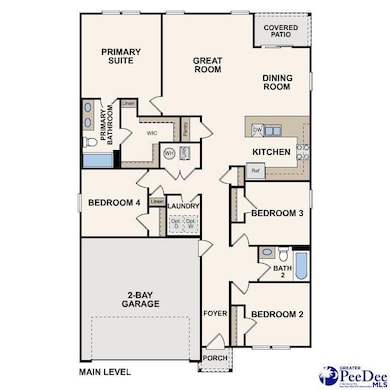5183 Shallowford Rd Darlington, SC 29532
Estimated payment $1,152/month
Highlights
- New Construction
- 2 Car Attached Garage
- Central Heating and Cooling System
- Traditional Architecture
- Walk-In Closet
- Carpet
About This Home
Be charmed by this new construction home in the vibrant Summerville! The Cabot Plan offers a spacious open-concept layout, seamlessly connecting the Living, Dining, and Kitchen areas—perfect for entertaining. The modern Kitchen is equipped with shaker cabinets, granite countertops, and Stainless-Steel Appliances, including an electric smooth top range, microwave hood, and dishwasher. The primary suite features a private bath with dual vanity sinks and a large walk-in closet. There are three additional bedrooms, a stylish secondary bathroom, and a patio ideal for outdoor relaxation. Additional features include Low E insulated dual-pane vinyl windows for energy efficiency and a 1-year limited home warranty.
Home Details
Home Type
- Single Family
Est. Annual Taxes
- $174
Year Built
- Built in 2024 | New Construction
HOA Fees
- $21 Monthly HOA Fees
Parking
- 2 Car Attached Garage
Home Design
- 1,684 Sq Ft Home
- Traditional Architecture
- Concrete Foundation
- Vinyl Siding
- Composition Shingle
Kitchen
- Range
- Microwave
- Dishwasher
Flooring
- Carpet
- Vinyl
Bedrooms and Bathrooms
- 4 Bedrooms
- Walk-In Closet
- 2 Full Bathrooms
Schools
- Brockington Elementary School
- Darlington Middle School
- Darlington High School
Additional Features
- 7,841 Sq Ft Lot
- Central Heating and Cooling System
Community Details
- Summerville Subdivision
Listing and Financial Details
- Assessor Parcel Number 1490008275
Map
Home Values in the Area
Average Home Value in this Area
Property History
| Date | Event | Price | List to Sale | Price per Sq Ft | Prior Sale |
|---|---|---|---|---|---|
| 11/26/2025 11/26/25 | Sold | $211,994 | 0.0% | $126 / Sq Ft | View Prior Sale |
| 11/23/2025 11/23/25 | Off Market | $211,994 | -- | -- | |
| 11/18/2025 11/18/25 | For Sale | $211,994 | -- | $126 / Sq Ft |
Source: Pee Dee REALTOR® Association
MLS Number: 20253282
- 1983 E Paces Trail
- 1965 E Paces Trail
- 1970 E Paces Trail
- 1977 E Paces Trail
- 1971 E Paces Trail
- 1953 E Paces Trail
- 1959 E Paces Trail
- 1976 E Paces Trail
- 393 W Broad St
- 116 Cleveland St
- 113 Cleveland St
- 2303 N Governors Hwy
- 500 Alexander St
- 119 Spring St
- 406 Pine St
- 1011 Pearl St
- 0 Harry Byrd Hwy
- 119 N Ervin St
- TBD N Main St
- 109 Reid St
- 1516 Nancy's Dr Unit 1516R
- 1509 Bunnys Dr
- 1525 Thomas Dr Unit 1525R
- 1520 Jans Dr
- 1521 Nancys Dr Unit 1521R
- 1843 Lamar Hwy
- 616 Springflowers Rd
- 1739 Tapper Dr
- 109 Lands End Dr
- 2124 N Governor Williams Hwy
- 1322 Farrow Ridge Ct
- 1109 E Mciver Rd Unit C
- 2610 Crane Ln
- 3011 Pisgah Rd
- 3406 Sussex Ct
- 438 Quail Pointe Dr
- 3030 Fincher Dr
- 3220 Hoffmeyer Rd
- 1116 W Brookgreen Dr
- 470 Cove Pointe Dr


