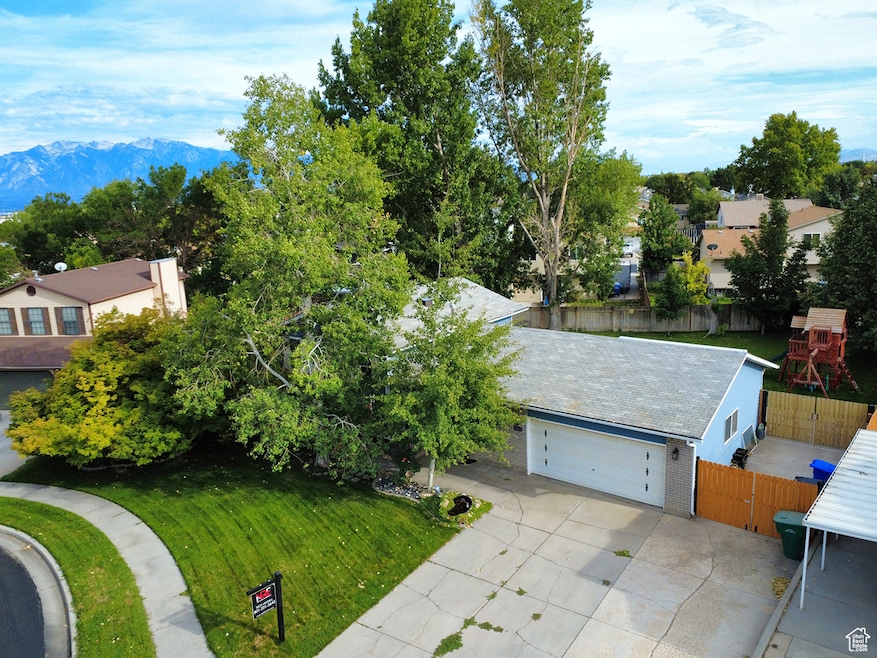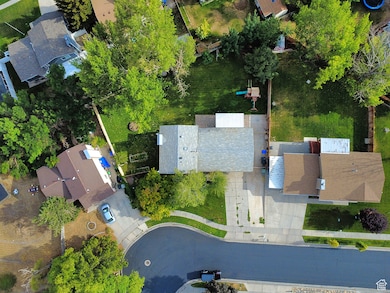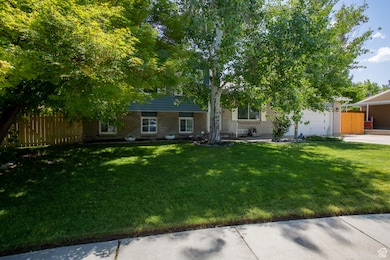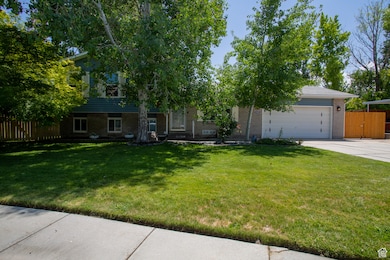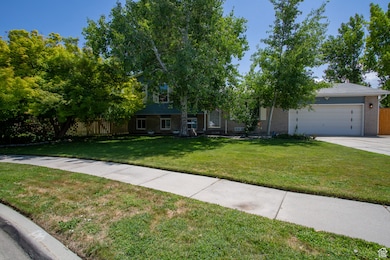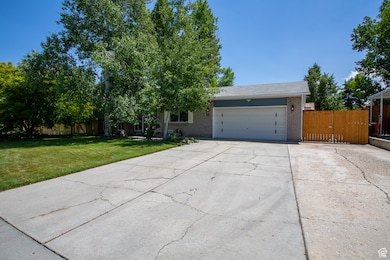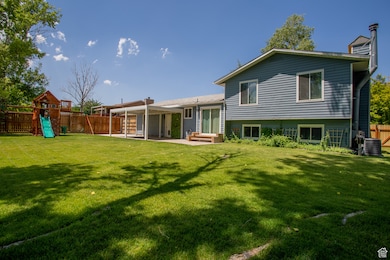5183 W Cadenza Dr West Jordan, UT 84081
Oquirrh NeighborhoodEstimated payment $2,973/month
Highlights
- Updated Kitchen
- Mountain View
- Private Lot
- Mature Trees
- Wood Burning Stove
- Granite Countertops
About This Home
Beautiful West Jordan tri-level with a park-like yard! Fully fenced with covered patio space and firepit. Gorgeous! Kitchen fully remodeled with all of the best amenities in 2019. Big island bar, with granite tops. Room coming in front door could be formal dining or family room. Pretty laminate flooring through main floors. Wood burning fireplace that works wonders in the winter months. 1 bedroom with 3/4 bath, that has been remodeled with custom tile and flooring. Space to grow into the unfinished 2nd basement. New gutters with leaf barrier installed last year. This home really has to be seen in person to appreciate all of it! Come on over today!
Home Details
Home Type
- Single Family
Est. Annual Taxes
- $2,800
Year Built
- Built in 1988
Lot Details
- 0.29 Acre Lot
- Property is Fully Fenced
- Landscaped
- Private Lot
- Secluded Lot
- Mature Trees
- Property is zoned Single-Family, 1107
Parking
- 2 Car Attached Garage
Home Design
- Brick Exterior Construction
Interior Spaces
- 2,132 Sq Ft Home
- 4-Story Property
- Ceiling Fan
- Wood Burning Stove
- Self Contained Fireplace Unit Or Insert
- Includes Fireplace Accessories
- Double Pane Windows
- Blinds
- Sliding Doors
- Mountain Views
- Partial Basement
- Electric Dryer Hookup
Kitchen
- Updated Kitchen
- Free-Standing Range
- Microwave
- Granite Countertops
- Disposal
Flooring
- Carpet
- Laminate
- Tile
Bedrooms and Bathrooms
- 4 Bedrooms
- Walk-In Closet
Home Security
- Home Security System
- Storm Doors
- Fire and Smoke Detector
Eco-Friendly Details
- Reclaimed Water Irrigation System
Outdoor Features
- Covered Patio or Porch
- Play Equipment
Schools
- Mountain Shadows Elementary School
- Copper Hills High School
Utilities
- Forced Air Heating and Cooling System
- Heating System Uses Wood
- Natural Gas Connected
Community Details
- No Home Owners Association
- Oquirrh Shadows Subdivision
Listing and Financial Details
- Assessor Parcel Number 20-24-402-019
Map
Home Values in the Area
Average Home Value in this Area
Tax History
| Year | Tax Paid | Tax Assessment Tax Assessment Total Assessment is a certain percentage of the fair market value that is determined by local assessors to be the total taxable value of land and additions on the property. | Land | Improvement |
|---|---|---|---|---|
| 2025 | $2,767 | $496,300 | $155,900 | $340,400 |
| 2024 | $2,767 | $467,800 | $147,000 | $320,800 |
| 2023 | $2,767 | $439,500 | $141,400 | $298,100 |
| 2022 | $2,741 | $432,700 | $138,600 | $294,100 |
| 2021 | $2,402 | $352,100 | $106,600 | $245,500 |
| 2020 | $2,232 | $305,600 | $106,600 | $199,000 |
| 2019 | $2,187 | $292,800 | $100,600 | $192,200 |
| 2018 | $2,048 | $270,600 | $100,600 | $170,000 |
| 2017 | $1,958 | $254,900 | $100,600 | $154,300 |
| 2016 | $1,786 | $218,700 | $100,600 | $118,100 |
| 2015 | $1,740 | $205,600 | $96,300 | $109,300 |
| 2014 | $1,708 | $198,200 | $93,300 | $104,900 |
Property History
| Date | Event | Price | List to Sale | Price per Sq Ft |
|---|---|---|---|---|
| 11/11/2025 11/11/25 | Price Changed | $519,900 | -2.6% | $244 / Sq Ft |
| 11/09/2025 11/09/25 | Price Changed | $534,000 | -0.2% | $250 / Sq Ft |
| 10/29/2025 10/29/25 | Price Changed | $535,000 | +0.2% | $251 / Sq Ft |
| 10/20/2025 10/20/25 | Price Changed | $534,000 | -0.2% | $250 / Sq Ft |
| 10/03/2025 10/03/25 | Price Changed | $535,000 | -2.7% | $251 / Sq Ft |
| 09/29/2025 09/29/25 | Price Changed | $550,000 | +0.2% | $258 / Sq Ft |
| 09/24/2025 09/24/25 | Price Changed | $549,000 | -0.2% | $258 / Sq Ft |
| 09/22/2025 09/22/25 | For Sale | $549,900 | 0.0% | $258 / Sq Ft |
| 09/16/2025 09/16/25 | Pending | -- | -- | -- |
| 09/08/2025 09/08/25 | Price Changed | $549,900 | -0.9% | $258 / Sq Ft |
| 08/05/2025 08/05/25 | Price Changed | $555,000 | -1.8% | $260 / Sq Ft |
| 07/30/2025 07/30/25 | Price Changed | $565,000 | -0.1% | $265 / Sq Ft |
| 07/18/2025 07/18/25 | Price Changed | $565,550 | +0.1% | $265 / Sq Ft |
| 07/15/2025 07/15/25 | Price Changed | $565,000 | -1.7% | $265 / Sq Ft |
| 07/09/2025 07/09/25 | For Sale | $575,000 | -- | $270 / Sq Ft |
Purchase History
| Date | Type | Sale Price | Title Company |
|---|---|---|---|
| Warranty Deed | -- | Landmark Title |
Mortgage History
| Date | Status | Loan Amount | Loan Type |
|---|---|---|---|
| Open | $121,600 | No Value Available |
Source: UtahRealEstate.com
MLS Number: 2097253
APN: 20-24-402-019-0000
- 6568 S 5180 W
- 5281 Saguaro Dr
- 6706 Marshrock Rd
- 6635 S Milfoil Cir
- 6489 S Daffodil Way
- 4942 Saguaro Dr
- 6839 S Cyclamen Dr
- 4983 Shooting Star Ave
- 6437 S Lobelia Dr
- 4909 Sakura Ct
- 6928 Beargrass Rd
- 6398 S Lobelia Dr
- 6853 Mullien Dr Unit 5420
- 5466 Ticklegrass Rd
- 4891 Calyx Cir
- 7758 S Iron Core Ln
- 7146 W Owens View Way Unit 204
- 7259 W Cibola Rd
- 5557 W Joshua Cir
- 4888 Ticklegrass Rd
- 5496 W 6600 S
- 6315 S Cyclamen Square Unit L
- 4900 W Barton Park Dr
- 5404 W Sunfalls Ct
- 6089 Van Gogh Cir
- 6635 W 6635 S
- 7106 S Brittany Town Dr
- 7056 Greensand Dr
- 7900 S 5070 W
- 5956 S Stone Flower Way
- 7332 S Jasper Hill Dr
- 5959 S Cougar Ln
- 5463 Ridge Hollow Way
- 6093 W Graceland Way
- 6125 S 6105 W
- 5936 W Verdigris Dr
- 5966 W Verdigris Dr
- 5998 W Verdigris Dr
- 6291 Liza Ln
- 7624 S Pastel Park
