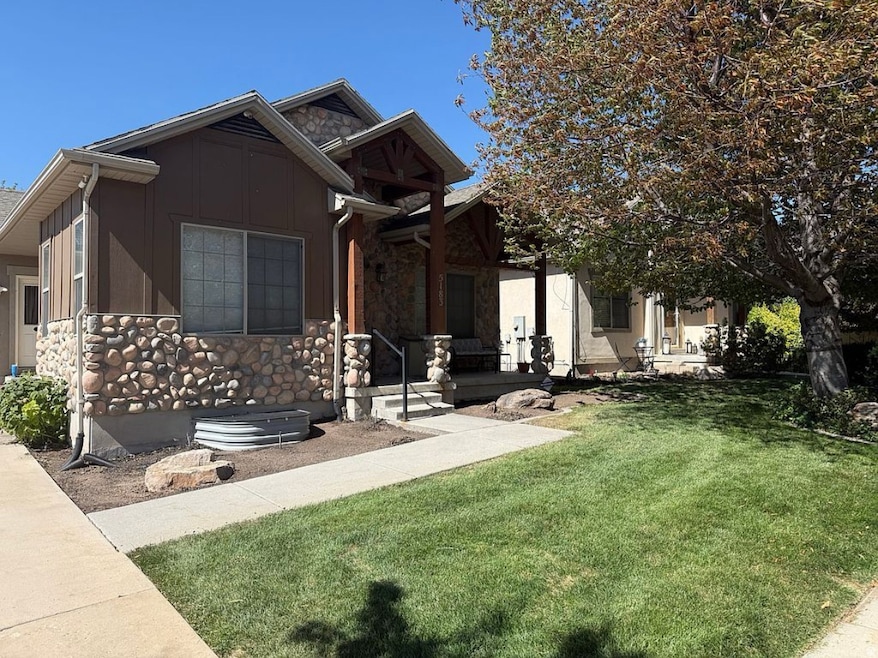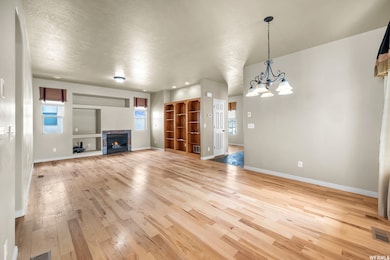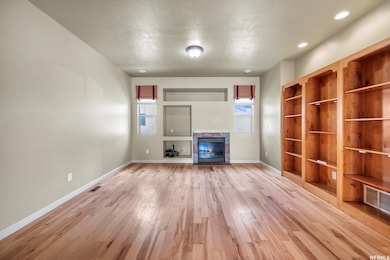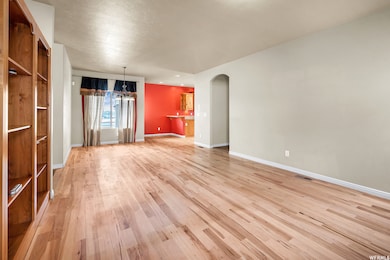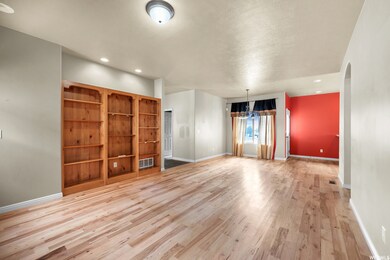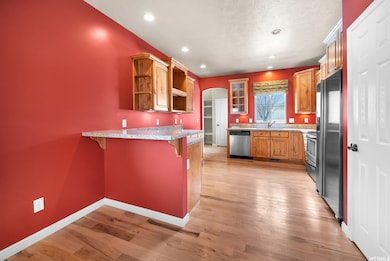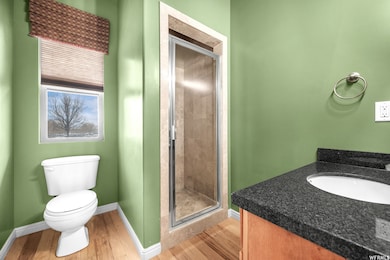5183 W Swift Water Way West Jordan, UT 84081
Cobble Creek NeighborhoodEstimated payment $3,596/month
Highlights
- Home Theater
- Mature Trees
- Rambler Architecture
- Solar Power System
- Mountain View
- Wood Flooring
About This Home
Maintenance-free living in the coveted Ranches neighborhood. This beautifully maintained and move-in ready home offers single-level living with thoughtful upgrades throughout. Main-level primary suite features a walk-in closet, double sinks, and a separate tub and shower. An office on the main level provides a quiet workspace and can easily be converted into a second bedroom. The spacious kitchen includes brand-new stainless steel appliances (2024) and ample counter space, perfect for entertaining or everyday living. A large family room with custom built-in shelves creates an inviting space to gather. The fully finished basement includes a theater room and has the potential for two additional bedrooms, offering flexibility and room to grow. Situated on a corner lot with mature landscaping and a brand-new privacy fence (2024), this home also includes a range of recent upgrades: New HVAC system (2024) New solar panel system New water heater (2024) New water softener New flooring in office (2024) Pets are welcome in this friendly and well-maintained community. HOA takes care of exterior maintenance for true lock-and-leave convenience. Located close to parks, shopping, and schools, this home is clean, updated, and ready for its next owner.
Co-Listing Agent
Joshua Low
Dwell Realty Group, LLC License #14227432
Home Details
Home Type
- Single Family
Est. Annual Taxes
- $2,711
Year Built
- Built in 2002
Lot Details
- 5,663 Sq Ft Lot
- Landscaped
- Corner Lot
- Sprinkler System
- Mature Trees
- Property is zoned Single-Family
HOA Fees
- $150 Monthly HOA Fees
Parking
- 2 Car Attached Garage
Home Design
- Rambler Architecture
- Stone Siding
- Stucco
Interior Spaces
- 2,924 Sq Ft Home
- 2-Story Property
- 1 Fireplace
- Double Pane Windows
- Window Treatments
- Home Theater
- Mountain Views
- Basement Fills Entire Space Under The House
- Electric Dryer Hookup
Kitchen
- Built-In Range
- Granite Countertops
- Disposal
Flooring
- Wood
- Carpet
- Tile
Bedrooms and Bathrooms
- 2 Bedrooms | 1 Primary Bedroom on Main
- Walk-In Closet
Eco-Friendly Details
- Solar Power System
- Solar owned by seller
Schools
- Hayden Peak Elementary School
- West Hills Middle School
- Copper Hills High School
Utilities
- Forced Air Heating and Cooling System
- Natural Gas Connected
Listing and Financial Details
- Assessor Parcel Number 20-36-205-003
Community Details
Overview
- Ron Holt Association, Phone Number (801) 244-5549
- Ranches Subdivision
Recreation
- Snow Removal
Map
Home Values in the Area
Average Home Value in this Area
Tax History
| Year | Tax Paid | Tax Assessment Tax Assessment Total Assessment is a certain percentage of the fair market value that is determined by local assessors to be the total taxable value of land and additions on the property. | Land | Improvement |
|---|---|---|---|---|
| 2025 | $2,834 | $547,700 | $127,700 | $420,000 |
| 2024 | $2,834 | $545,300 | $122,700 | $422,600 |
| 2023 | $2,811 | $509,700 | $118,100 | $391,600 |
| 2022 | $2,941 | $524,700 | $115,800 | $408,900 |
| 2021 | $2,602 | $422,500 | $89,000 | $333,500 |
| 2020 | $2,471 | $376,600 | $81,900 | $294,700 |
| 2019 | $2,432 | $363,400 | $77,300 | $286,100 |
| 2018 | $2,252 | $333,800 | $77,300 | $256,500 |
| 2017 | $2,155 | $318,100 | $77,300 | $240,800 |
| 2016 | $1,947 | $269,900 | $81,100 | $188,800 |
| 2015 | $1,851 | $250,300 | $86,900 | $163,400 |
| 2014 | $1,805 | $240,200 | $84,100 | $156,100 |
Property History
| Date | Event | Price | List to Sale | Price per Sq Ft |
|---|---|---|---|---|
| 11/14/2025 11/14/25 | For Sale | $609,900 | -- | $209 / Sq Ft |
Purchase History
| Date | Type | Sale Price | Title Company |
|---|---|---|---|
| Warranty Deed | -- | Cottonwood Title | |
| Warranty Deed | -- | Meridian Title | |
| Warranty Deed | -- | Integrated Title Ins Svcs | |
| Warranty Deed | -- | Integrated Title Ins Svcs |
Mortgage History
| Date | Status | Loan Amount | Loan Type |
|---|---|---|---|
| Open | $526,300 | New Conventional | |
| Previous Owner | $219,296 | FHA | |
| Previous Owner | $192,000 | Purchase Money Mortgage |
Source: UtahRealEstate.com
MLS Number: 2123016
APN: 20-36-205-003-0000
- 5189 W Dove Creek Ln
- 5228 W Ranches Loop Rd
- 7908 Cold Stone Ln Unit N3
- 7882 S Dove Creek Ln Unit A6
- 5298 W Icehouse Way
- 7877 S 5440 W Unit 119
- 5422 W Island Creek Dr
- 8322 Copper Vista Cir
- 8441 S Spratling Dr
- 8453 S Windmill Dr
- 7903 Mckenzie Ln
- 7886 Mckenzie Ln
- 4678 Emmons Dr
- 7414 Regal Hill Dr
- 7973 S Nebo Dr
- 8577 Autumn Gold Cir
- 7563 S Opal Mountain Way W Unit 306
- 7567 S Opal Mountain Way W Unit 307
- 7556 S Opal Mountain Way W Unit 311
- 7569 S Opal Mountain Way W Unit 308
- 5517 W Slate Canyon Dr
- 8088 S Uinta View Way
- 8487 Mckenzie Ln
- 4990 Muirkirk Rd
- 7624 S Pastel Park
- 7900 S 5070 W
- 7332 S Jasper Hill Dr
- 8789 S Caliente Dr
- 6053 W 7940 S
- 5966 W Verdigris Dr
- 5998 W Verdigris Dr
- 7056 Greensand Dr
- 4702 W Ore Strm Rd
- 4692 W Ore Strm Rd
- 4686 W Ore Strm Rd
- 5503 W 9000 S
- 3916 W 7965 S
- 5496 W 6600 S
- 6093 W Graceland Way
- 6635 W 6635 S
