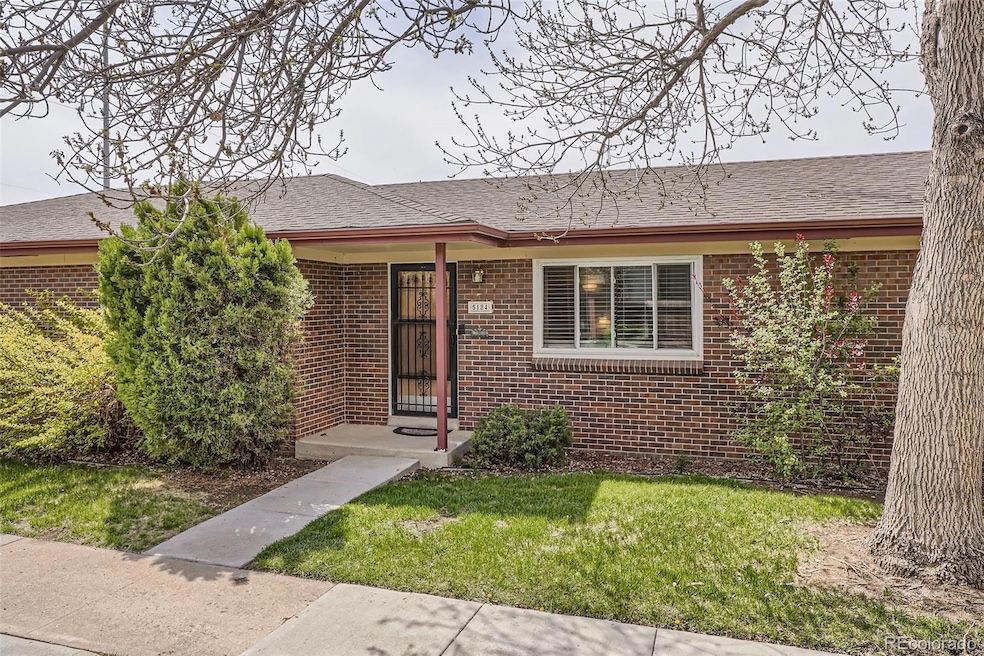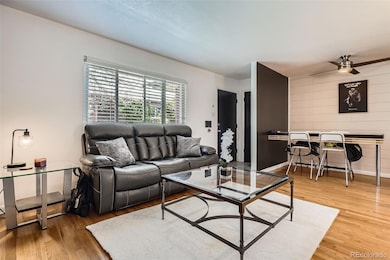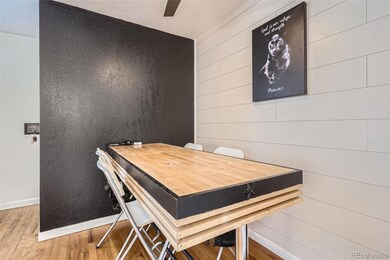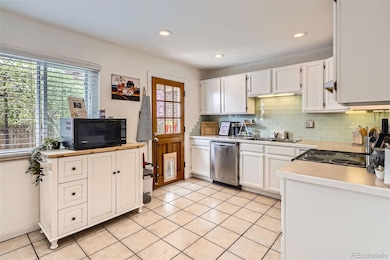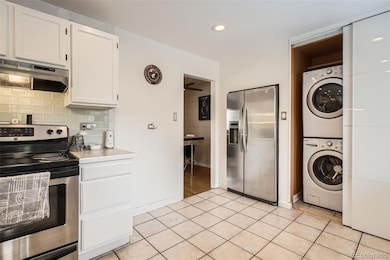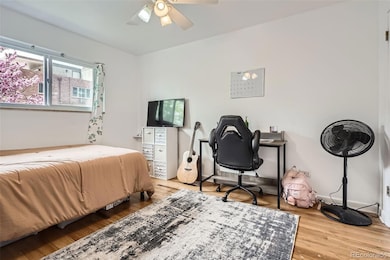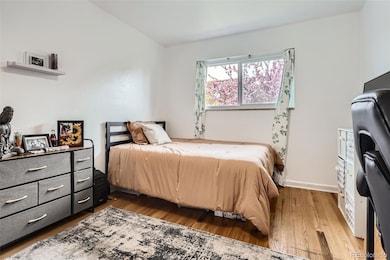5184 E Asbury Ave Unit 3 Denver, CO 80222
Virginia Village NeighborhoodEstimated payment $2,168/month
Highlights
- Deck
- Wood Flooring
- Oversized Parking
- Merrill Middle School Rated A-
- Private Yard
- Living Room
About This Home
Hidden Gem! Check out this ranch style home off of the I-25/Evans corridor. This home sits in highly desirable Virginia Village and just 5 miles south of Downtown Denver. This Denver ranch style brick townhome features two-bedrooms, spacious living room, bright kitchen, built in dining nook and a fully fenced in private backyard with a deck for you to enjoy the cool evenings outside. The laundry nook has extra storage space, and you also have an oversized detached one car garage for extra space! This home is perfect for commuting and/or easy access to multiple shopping centers along the Colorado Blvd corridor, 2 miles/6 minutes from University of Denver, minutes from DTC and more. Schedule your showing now, you don't want to miss this one!
Listing Agent
Your Castle Real Estate Inc Brokerage Email: valsellscolorado@msn.com,303-870-4671 License #100040669 Listed on: 04/25/2025

Townhouse Details
Home Type
- Townhome
Est. Annual Taxes
- $2,037
Year Built
- Built in 1960 | Remodeled
Lot Details
- Two or More Common Walls
- East Facing Home
- Private Yard
HOA Fees
- $414 Monthly HOA Fees
Parking
- 1 Car Garage
- Oversized Parking
Home Design
- Brick Exterior Construction
- Composition Roof
Interior Spaces
- 895 Sq Ft Home
- 1-Story Property
- Ceiling Fan
- Window Treatments
- Living Room
- Dining Room
- Crawl Space
Kitchen
- Oven
- Range with Range Hood
- Microwave
- Dishwasher
- Disposal
Flooring
- Wood
- Tile
Bedrooms and Bathrooms
- 2 Main Level Bedrooms
- 1 Full Bathroom
Laundry
- Laundry Room
- Dryer
- Washer
Home Security
Schools
- Ellis Elementary School
- Merrill Middle School
- Thomas Jefferson High School
Utilities
- Mini Split Air Conditioners
- Forced Air Heating System
Additional Features
- Deck
- Ground Level
Listing and Financial Details
- Assessor Parcel Number 6301-39-023
Community Details
Overview
- Association fees include insurance, ground maintenance, maintenance structure, sewer, snow removal, trash, water
- Virginia Village HOA, Phone Number (773) 648-7247
- Asbury Park Community
- Virginia Village Subdivision
Security
- Carbon Monoxide Detectors
- Fire and Smoke Detector
Map
Home Values in the Area
Average Home Value in this Area
Property History
| Date | Event | Price | Change | Sq Ft Price |
|---|---|---|---|---|
| 09/03/2025 09/03/25 | Price Changed | $299,900 | -14.3% | $335 / Sq Ft |
| 06/10/2025 06/10/25 | Price Changed | $350,000 | -6.7% | $391 / Sq Ft |
| 04/25/2025 04/25/25 | For Sale | $375,000 | +7.1% | $419 / Sq Ft |
| 08/11/2023 08/11/23 | Sold | $350,000 | 0.0% | $391 / Sq Ft |
| 06/23/2023 06/23/23 | For Sale | $350,000 | -- | $391 / Sq Ft |
Source: REcolorado®
MLS Number: 8084206
APN: 06301-39-014-014
- 5477 E Asbury Ave
- 5480 E Jewell Ave
- 4855 E Atlantic Place
- 1971 S Dahlia St
- 2078 S Holly St Unit 1
- 2078 S Holly St Unit 3
- 2076 S Holly St Unit 3
- 5491 E Warren Ave Unit 224
- 1827 S Fairfax St
- 2074 S Holly St Unit 2
- Henry Plan at The Hub at Virginia Village
- Taylor Plan at The Hub at Virginia Village
- Baxter Plan at The Hub at Virginia Village
- Clark Plan at The Hub at Virginia Village
- Oliver Plan at The Hub at Virginia Village
- 1990 S Holly St Unit 3
- 1860 S Dahlia St
- 2068 S Holly St Unit 1
- 2203 S Holly St Unit 3
- 4980 E Donald Ave Unit 14
- 5100-5170 E Asbury Ave
- 5095 E Donald Ave
- 2190 S Holly St
- 2190 S Holly St Unit 207
- 1770 S Dahlia St
- 4550 E Jewell Ave
- 2034 S Holly St Unit 1
- 4545 E Warren Ave
- 4470 E Jewell Ave
- 5995 E Iliff Ave Unit 309
- 5995 E Iliff Ave Unit 318
- 2180 S Bellaire St
- 6165 E Iliff Ave
- 4265 E Iliff Ave
- 1541 S Dexter Way
- 2180 S Colorado Blvd
- 5155 E Yale Ave
- 2050 S Monaco Pkwy
- 4155 E Iowa Ave Unit 303
- 2280 S Monaco Pkwy
