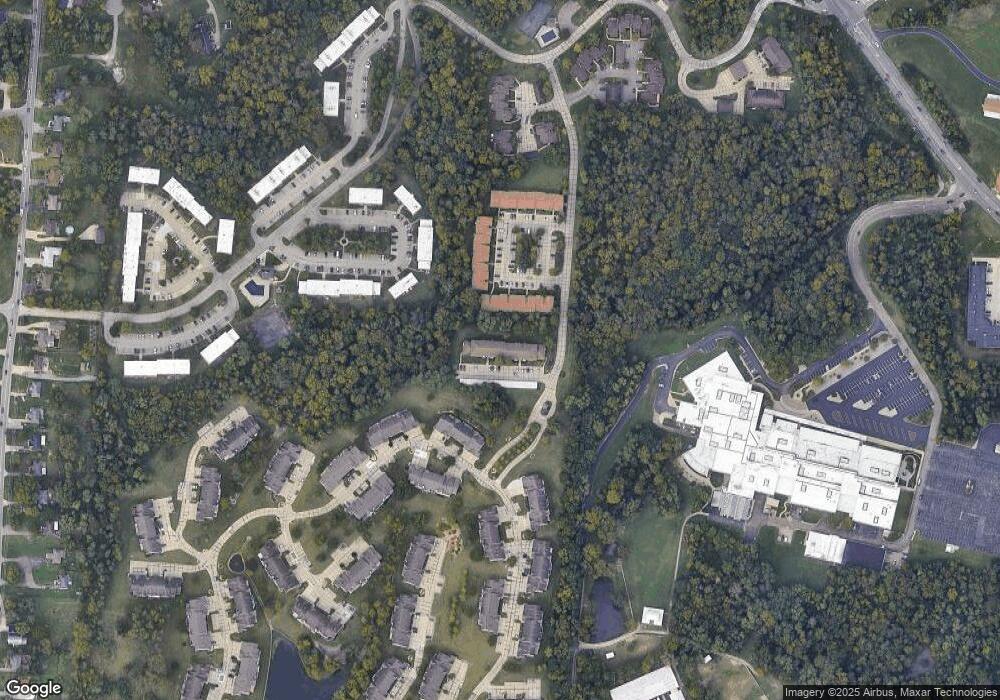5184 Eaglesnest Dr S Unit 112 Cincinnati, OH 45248
Estimated Value: $107,000 - $140,000
2
Beds
2
Baths
924
Sq Ft
$139/Sq Ft
Est. Value
About This Home
This home is located at 5184 Eaglesnest Dr S Unit 112, Cincinnati, OH 45248 and is currently estimated at $128,014, approximately $138 per square foot. 5184 Eaglesnest Dr S Unit 112 is a home located in Hamilton County with nearby schools including Charles W Springmyer Elementary School, Bridgetown Middle School, and Oak Hills High School.
Ownership History
Date
Name
Owned For
Owner Type
Purchase Details
Closed on
Oct 15, 2014
Sold by
Stockhoff Thomas and Stockhoff Barbara
Bought by
Cox Eujeane C
Current Estimated Value
Purchase Details
Closed on
Jul 19, 2011
Sold by
Recycle It Llc
Bought by
Stockhoff Thomas and Stockhoff Barbara
Purchase Details
Closed on
Apr 1, 2011
Sold by
Secretary Of Housing & Urban Development
Bought by
Re Recycle It Llc
Purchase Details
Closed on
Feb 8, 2010
Sold by
Williams Mary M
Bought by
Chase Home Finance Llc
Purchase Details
Closed on
Jan 26, 2010
Sold by
Chase Home Finance Llc
Bought by
Secretary Of Housing & Urban Development
Purchase Details
Closed on
Jan 30, 2007
Sold by
Cutter Jennifer and Cutter Jason
Bought by
Williams Mary M
Home Financials for this Owner
Home Financials are based on the most recent Mortgage that was taken out on this home.
Original Mortgage
$65,964
Interest Rate
6.22%
Mortgage Type
FHA
Purchase Details
Closed on
Apr 16, 2004
Sold by
Borgman Robert T and Borgman Sharon
Bought by
Hollenbeck Jennifer
Home Financials for this Owner
Home Financials are based on the most recent Mortgage that was taken out on this home.
Original Mortgage
$73,312
Interest Rate
5.46%
Mortgage Type
FHA
Purchase Details
Closed on
Aug 24, 1998
Sold by
Emmons Cheryl L
Bought by
Borgman Robert T
Purchase Details
Closed on
Sep 13, 1997
Sold by
Emmons Charles E
Bought by
Emmons Cheryl L
Create a Home Valuation Report for This Property
The Home Valuation Report is an in-depth analysis detailing your home's value as well as a comparison with similar homes in the area
Home Values in the Area
Average Home Value in this Area
Purchase History
| Date | Buyer | Sale Price | Title Company |
|---|---|---|---|
| Cox Eujeane C | $31,030 | None Available | |
| Stockhoff Thomas | $42,500 | Attorney | |
| Re Recycle It Llc | $23,155 | Attorney | |
| Chase Home Finance Llc | $50,000 | None Available | |
| Secretary Of Housing & Urban Development | -- | Attorney | |
| Williams Mary M | $67,000 | Prodigy Title Agency | |
| Hollenbeck Jennifer | $75,000 | Vintage Title Agency Inc | |
| Borgman Robert T | $49,000 | -- | |
| Emmons Cheryl L | -- | -- |
Source: Public Records
Mortgage History
| Date | Status | Borrower | Loan Amount |
|---|---|---|---|
| Previous Owner | Williams Mary M | $65,964 | |
| Previous Owner | Hollenbeck Jennifer | $73,312 |
Source: Public Records
Tax History Compared to Growth
Tax History
| Year | Tax Paid | Tax Assessment Tax Assessment Total Assessment is a certain percentage of the fair market value that is determined by local assessors to be the total taxable value of land and additions on the property. | Land | Improvement |
|---|---|---|---|---|
| 2024 | $1,736 | $32,407 | $3,500 | $28,907 |
| 2023 | $1,706 | $32,407 | $3,500 | $28,907 |
| 2022 | $1,116 | $17,987 | $3,500 | $14,487 |
| 2021 | $1,025 | $17,987 | $3,500 | $14,487 |
| 2020 | $1,013 | $17,987 | $3,500 | $14,487 |
| 2019 | $676 | $10,861 | $3,500 | $7,361 |
| 2018 | $677 | $10,861 | $3,500 | $7,361 |
| 2017 | $647 | $10,861 | $3,500 | $7,361 |
| 2016 | $655 | $10,861 | $2,555 | $8,306 |
| 2015 | $652 | $10,861 | $2,555 | $8,306 |
| 2014 | $652 | $10,861 | $2,555 | $8,306 |
| 2013 | $833 | $14,875 | $3,500 | $11,375 |
Source: Public Records
Map
Nearby Homes
- 6295 Eagles Lake Dr
- 6604 Hearne Rd
- 6617 Hearne Rd
- 6644 Hearne Rd
- 6602 Hearne Rd
- 6588 Hearne Rd
- 6580 Hearne Rd
- 6537 Chesapeake Run
- 5134 Rybolt Rd
- 6989 Carlinridge Ln
- 5423 Bluesky Dr
- 5354 Belclare Rd
- 4870 Highland Oaks Dr
- 5368 Lakefront Dr
- 10 Priya Place
- 6911 Ruwes Oak Dr
- 5237 Clearlake Dr Unit 22
- 6953 Carlinridge Ln
- BENNETT Plan at Janson Woods
- ASH LAWN Plan at Janson Woods
- 5184 Eaglesnest Dr S Unit 11
- 5184 Eaglesnest Dr S Unit 1
- 5184 Eaglesnest Dr S Unit 7
- 5184 Eaglesnest Dr S Unit 113
- 5184 Eaglesnest Dr S Unit 122
- 5184 Eaglesnest Dr S Unit 116
- 5184 Eaglesnest Dr S Unit 123
- 5184 Eaglesnest Dr S
- 5184 Eaglesnest Dr S
- 5184 Eaglesnest Dr S
- 5184 Eaglesnest Dr S
- 5184 Eaglesnest Dr S Unit 118
- 5184 Eaglesnest Dr S
- 5184 Eaglesnest Dr S
- 5184 Eaglesnest Dr S Unit 120
- 5184 Eaglesnest Dr S Unit 4
- 5184 Eaglesnest Dr S Unit 3
- 5184 Eaglesnest Dr S Unit 12
- 5184 Eaglesnest Dr S Unit 5
- 5184 Eaglesnest Dr S Unit 2
