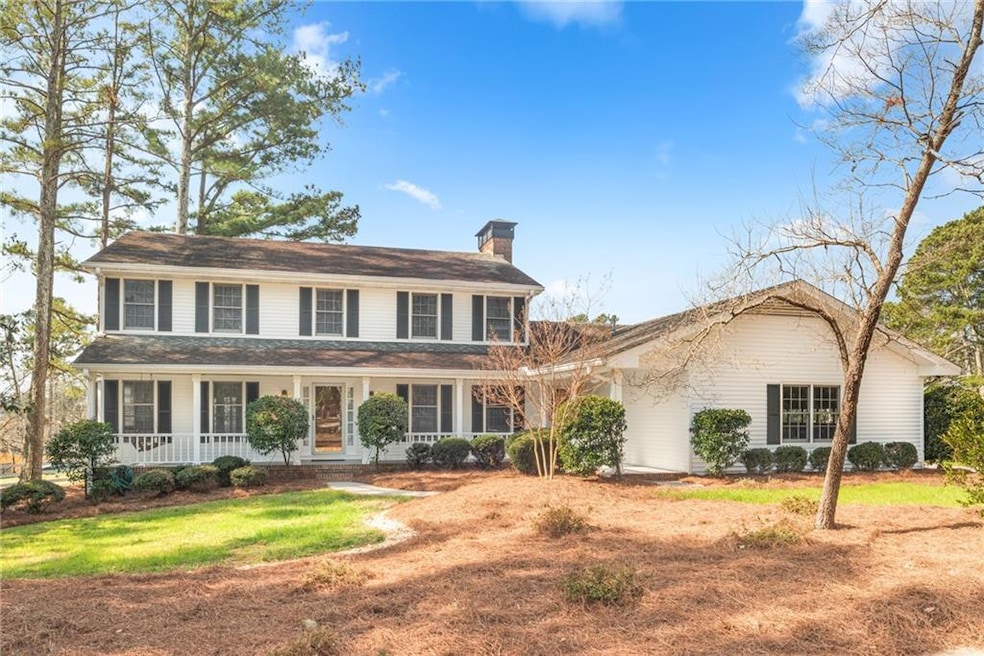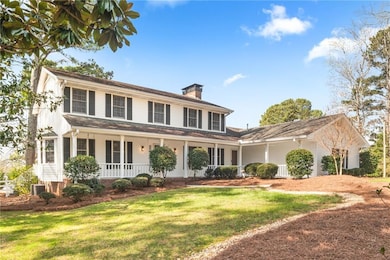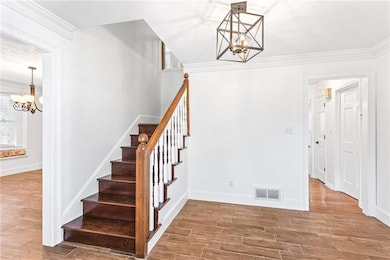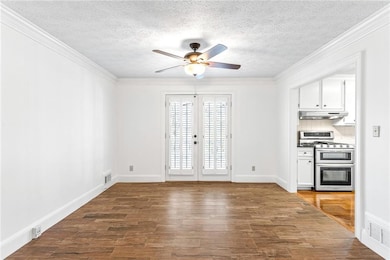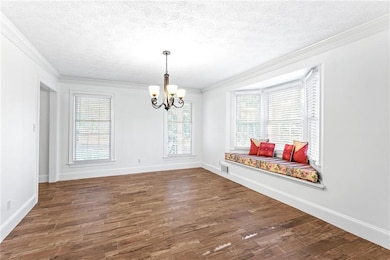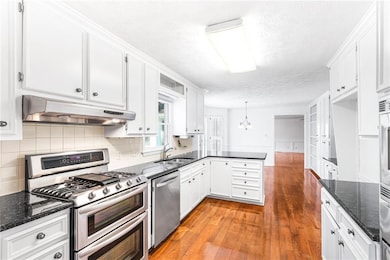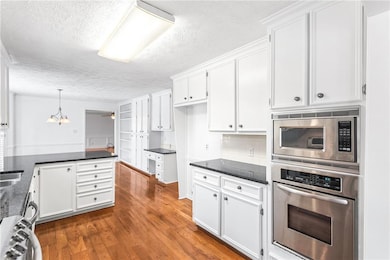5184 W Price Rd Suwanee, GA 30024
Highlights
- Water Views
- No Units Above
- Deck
- Riverside Elementary School Rated A
- 3.97 Acre Lot
- Family Room with Fireplace
About This Home
Recently updated 4/3 located in peaceful rural setting but close to all modern amenities. Home features renovated kitchen with granite counter tops and appliances. Home has been painted throughout, new flooring and updated bathrooms. Unique to this property is the huge new backyard deck that overlooks a pasture and neighboring pond. Property is rent ready and available for immediate move in. The monthly rental includes lawn care, property maintenance, gas and water. The tenant is responsible for electric and internet.
Co-Listing Agent
Chloe Dierkes
SMG Realty License #432632
Home Details
Home Type
- Single Family
Est. Annual Taxes
- $9,471
Year Built
- Built in 1980
Lot Details
- 3.97 Acre Lot
- Property fronts a county road
- No Units Located Below
- Garden
- Back Yard Fenced
Parking
- 2 Car Garage
Property Views
- Water
- Woods
- Neighborhood
Home Design
- Traditional Architecture
- Frame Construction
- Composition Roof
Interior Spaces
- 3,394 Sq Ft Home
- 2-Story Property
- Bookcases
- Crown Molding
- Coffered Ceiling
- Ceiling Fan
- Recessed Lighting
- Double Pane Windows
- Family Room with Fireplace
- 2 Fireplaces
- Great Room
- Breakfast Room
- Formal Dining Room
- Bonus Room
- Game Room
- Fire and Smoke Detector
Kitchen
- Open to Family Room
- Walk-In Pantry
- Gas Oven
- Gas Cooktop
- Microwave
- Dishwasher
- Stone Countertops
- White Kitchen Cabinets
Flooring
- Wood
- Ceramic Tile
- Luxury Vinyl Tile
Bedrooms and Bathrooms
- Walk-In Closet
- Double Vanity
- Double Shower
- Shower Only
Laundry
- Laundry Room
- Laundry on lower level
Outdoor Features
- Deck
- Pergola
- Rear Porch
Location
- Property is near shops
Schools
- Riverside - Gwinnett Elementary School
- Lanier Middle School
- North Gwinnett High School
Utilities
- Central Heating and Cooling System
- Hot Water Heating System
- Underground Utilities
- Phone Available
- Cable TV Available
Listing and Financial Details
- 12 Month Lease Term
- $65 Application Fee
- Assessor Parcel Number R7287 066
Community Details
Recreation
- Park
- Dog Park
- Trails
Pet Policy
- Call for details about the types of pets allowed
Additional Features
- Application Fee Required
- Restaurant
Map
Source: First Multiple Listing Service (FMLS)
MLS Number: 7678540
APN: 7-287-066
- 205 Finsbury Park Ct
- 5006 Suwanee Dam Rd
- 5096 Akard Ct
- 4863 Rosemoore Ct
- 4825 Winding Rose Dr Unit 1
- 5003 Pacific Dunes Dr
- 5008 Bethpage Dr
- 4719 Terquay Ct
- 5165 Amberden Hall Dr Unit 5
- 4865 Settles Point Rd
- 4920 Puritan Dr Unit 1
- 487 Skiles Ct
- 159 Level Creek Rd
- 570 White Stag Ct
- 5040 Puritan Dr
- 4835 Allison Dr
- 5047 Sara Creek Way Unit 2
- 4987 Rustic Canyon Dr
- 5013 Pacific Dunes Dr
- 5390 Spotted Fawn Ct
- 5134 Belmore Manor Ct Unit 1
- 215 Friars Head Dr
- 5353 Spike Ln
- 5366 Spike Ln
- 745 Friars Head Dr NE
- 4427 Bernice Ct
- 521 Brendlynn Ct
- 4253 Tacoma Trace
- 4286 Baverton Dr
- 4382 Hansboro Way
- 4255 Suwanee Dam Rd Unit 400-4202
- 4255 Suwanee Dam Rd Unit 300-3212
- 4255 Suwanee Dam Rd Unit 500-5202
- 5635 Lenox Park Place
- 4363 Grove Field Park
- 525 Grove Field Ct
- 5435 Silk Oak Way
