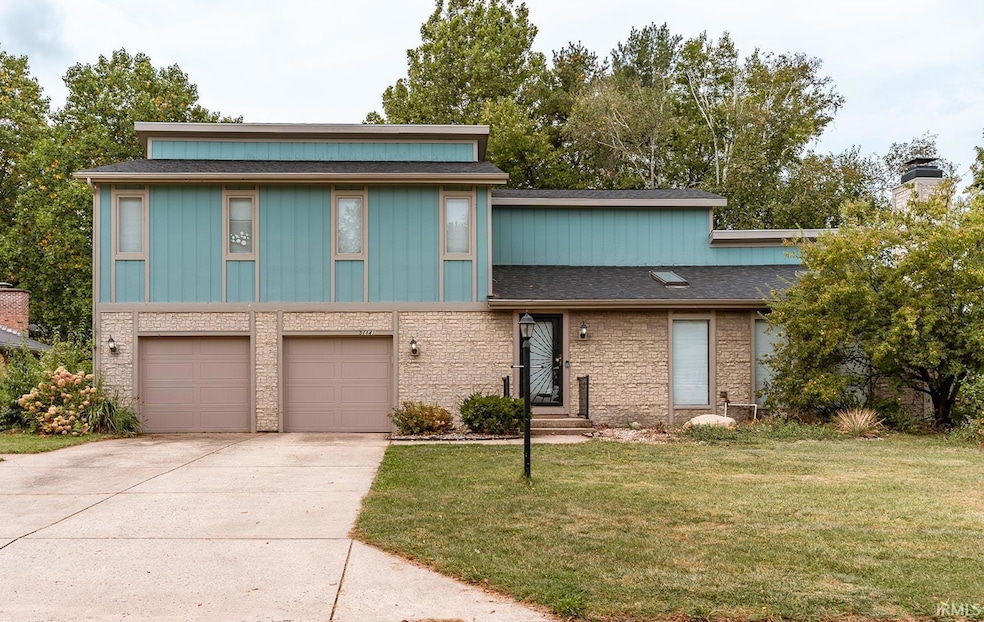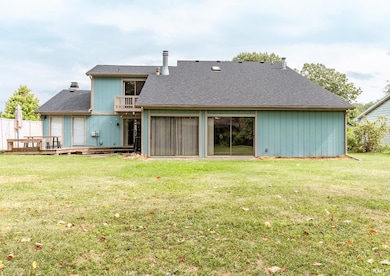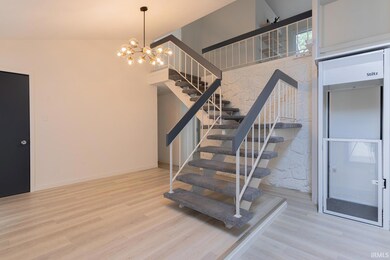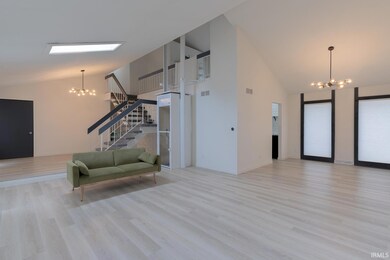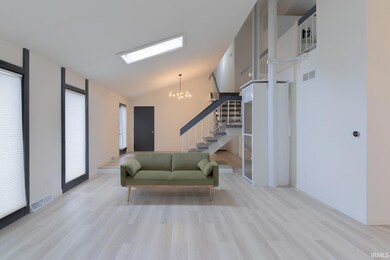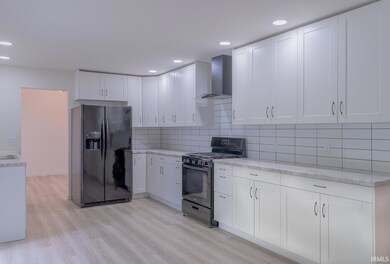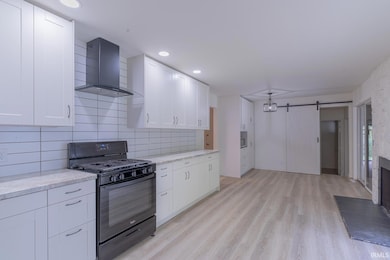51843 Trowbridge Ln South Bend, IN 46637
Estimated payment $2,536/month
Highlights
- Indoor Pool
- Elevator
- Wet Bar
- Dining Room with Fireplace
- 2 Car Attached Garage
- Forced Air Heating and Cooling System
About This Home
PRICE REDUCTION! Seller is MOTIVATED! Discover this one of a kind 3 bedroom, 3 bath home designed with distinctive features you won't find anywhere else. From the moment you step inside, you'll be impressed by the open concept living and dining room, perfect for entertaining or relaxing in style. The heart of the home boasts a private, indoor pool and sauna, creating a year-round retreat right at your fingertips. A spiral staircase leads you to the spacious master suite, offering both character and comfort. Convenience is at the forefront with a residential elevator providing easy access to the second level. The fully finished basement includes a wet bar and a guest room (non-egress window), making it ideal for visitors, a home office, or a hobby space. This property blends function and luxury with an architectural flair that makes it truly stand apart. If you're seeking a home that's as unique as it is inviting, this is the one you've been waiting for. Schedule your showing today!
Listing Agent
Cressy & Everett - South Bend Brokerage Phone: 574-322-5814 Listed on: 09/22/2025

Home Details
Home Type
- Single Family
Est. Annual Taxes
- $3,862
Year Built
- Built in 1973
Lot Details
- 0.3 Acre Lot
- Lot Dimensions are 88x147
- Chain Link Fence
- Level Lot
- Irrigation
Parking
- 2 Car Attached Garage
- Garage Door Opener
- Driveway
- Off-Street Parking
Home Design
- Shingle Roof
- Asphalt Roof
- Wood Siding
- Vinyl Construction Material
Interior Spaces
- 2-Story Property
- Wet Bar
- Dining Room with Fireplace
- 2 Fireplaces
- Finished Basement
- Fireplace in Basement
- Gas Oven or Range
- Gas And Electric Dryer Hookup
Bedrooms and Bathrooms
- 3 Bedrooms
Schools
- Darden Primary Center Elementary School
- Dickinson Middle School
- Riley High School
Additional Features
- Indoor Pool
- Suburban Location
- Forced Air Heating and Cooling System
Listing and Financial Details
- Assessor Parcel Number 71-03-14-379-012.000-003
Community Details
Recreation
- Community Pool
Additional Features
- River Commons Subdivision
- Elevator
Map
Home Values in the Area
Average Home Value in this Area
Tax History
| Year | Tax Paid | Tax Assessment Tax Assessment Total Assessment is a certain percentage of the fair market value that is determined by local assessors to be the total taxable value of land and additions on the property. | Land | Improvement |
|---|---|---|---|---|
| 2024 | $4,107 | $343,600 | $45,800 | $297,800 |
| 2023 | $4,527 | $344,300 | $45,800 | $298,500 |
| 2022 | $4,570 | $351,400 | $45,800 | $305,600 |
| 2021 | $3,352 | $245,100 | $10,100 | $235,000 |
| 2020 | $5,153 | $211,100 | $8,700 | $202,400 |
| 2019 | $4,187 | $204,900 | $8,000 | $196,900 |
| 2018 | $4,359 | $190,600 | $6,900 | $183,700 |
| 2017 | $4,464 | $185,900 | $6,900 | $179,000 |
| 2016 | $4,531 | $185,900 | $6,900 | $179,000 |
| 2014 | $4,022 | $159,500 | $6,000 | $153,500 |
Property History
| Date | Event | Price | List to Sale | Price per Sq Ft | Prior Sale |
|---|---|---|---|---|---|
| 11/07/2025 11/07/25 | Price Changed | $420,000 | -2.3% | $103 / Sq Ft | |
| 10/12/2025 10/12/25 | For Sale | $430,000 | 0.0% | $106 / Sq Ft | |
| 09/23/2025 09/23/25 | Pending | -- | -- | -- | |
| 09/22/2025 09/22/25 | For Sale | $430,000 | +4.9% | $106 / Sq Ft | |
| 05/19/2023 05/19/23 | Sold | $410,000 | 0.0% | $99 / Sq Ft | View Prior Sale |
| 04/16/2023 04/16/23 | Pending | -- | -- | -- | |
| 04/12/2023 04/12/23 | For Sale | $410,000 | +26.2% | $99 / Sq Ft | |
| 08/09/2021 08/09/21 | Sold | $325,000 | 0.0% | $72 / Sq Ft | View Prior Sale |
| 07/08/2021 07/08/21 | Pending | -- | -- | -- | |
| 06/24/2021 06/24/21 | For Sale | $325,000 | +62.5% | $72 / Sq Ft | |
| 04/19/2021 04/19/21 | Sold | $200,000 | -13.0% | $51 / Sq Ft | View Prior Sale |
| 04/07/2021 04/07/21 | For Sale | $230,000 | -- | $58 / Sq Ft |
Purchase History
| Date | Type | Sale Price | Title Company |
|---|---|---|---|
| Warranty Deed | -- | None Listed On Document | |
| Warranty Deed | -- | Near North Title Group | |
| Warranty Deed | -- | Near North Title Group | |
| Warranty Deed | $200,000 | Near North Title |
Mortgage History
| Date | Status | Loan Amount | Loan Type |
|---|---|---|---|
| Open | $260,000 | New Conventional | |
| Previous Owner | $260,000 | New Conventional |
Source: Indiana Regional MLS
MLS Number: 202538442
APN: 71-03-14-379-012.000-003
- 51760 Whitestable Ln
- 20744 S Gatehouse Dr
- 51561 Teasdale Ct
- 51540 Bridgewater Ct
- 20099 Brick Rd
- 20110 Richard Ave
- 20845 Darden Rd
- 4122 Amanda Ln
- 1327 Northlea Dr
- 20221 Darden Rd
- 1325 Viking Dr
- 4311 Hunter Run Cir
- 0 Hunter Run Cir
- Lot 50 Oakdale Ave
- 0 Easement Ln
- 51301 Green Hill Dr
- 21574 Rivendell Ct Unit 5
- 21534 Rivendell Ct Unit 7
- 21554 Rivendell Ct Unit 6
- 21594 Rivendell Ct Unit 4
- 804 Lindenwood Dr S
- 5150 Hamlin Ct
- 52554 Kenilworth Rd
- 2701 Appaloosa Ln
- 110 W Willow Dr Unit E
- 110 W Willow Dr Unit D
- 110 W Willow Dr Unit B
- 110 W Willow Dr Unit F
- 110 W Willow Dr Unit C
- 2609 Bow Ct
- 4000 Braemore Ave
- 4315 Wimbleton Ct
- 2527 Riverside Dr
- 18011 Cleveland Rd
- 18120 N Stoneridge Dr Unit b
- 1643 Riverside Dr
- 1622 Wilber St
- 1646 N Brookfield St
- 1710 Elwood Ave
- 1346 N Johnson St
