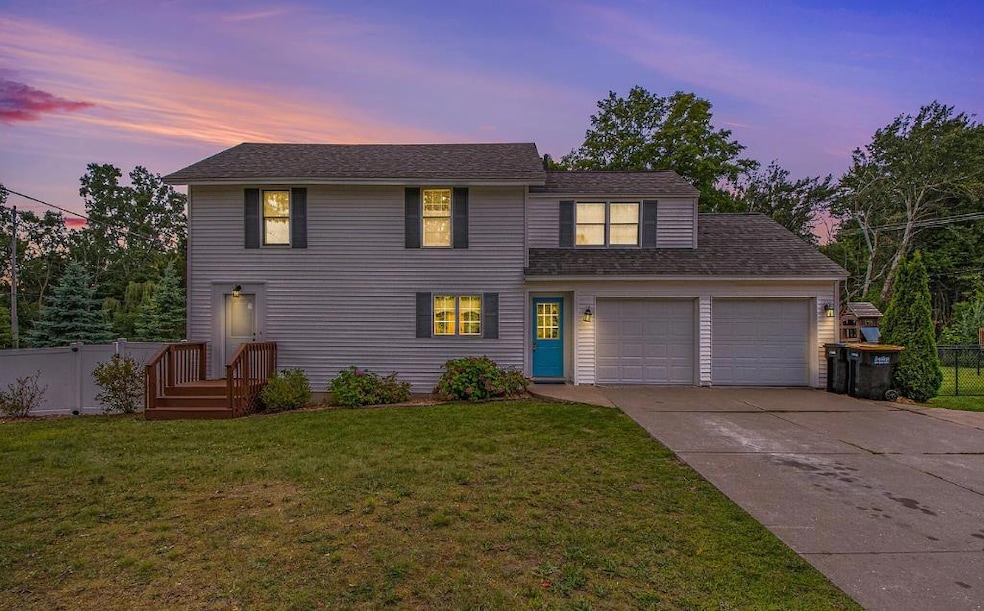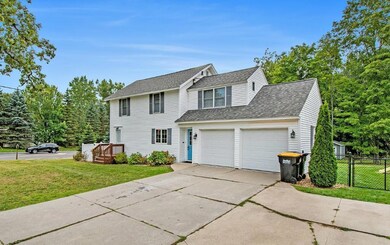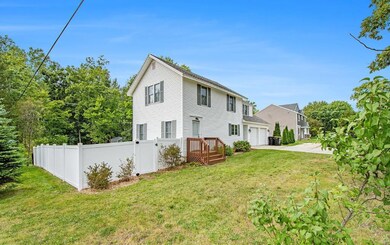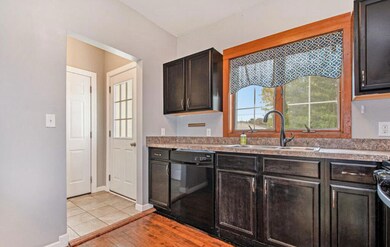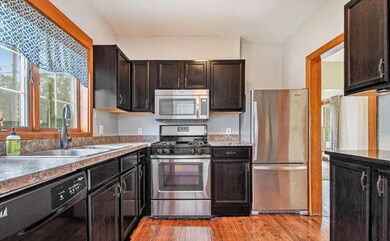
5185 Ada Dr SE Ada, MI 49301
Forest Hills NeighborhoodHighlights
- Traditional Architecture
- Wood Flooring
- 2 Car Attached Garage
- Collins Elementary School Rated A
- Corner Lot: Yes
- Window Unit Cooling System
About This Home
As of July 2025Forest Hills District! This historic home is perfectly situated minutes from downtown Ada Village, I-96, Cascade and all Grand Rapids has to offer. Originally built in 1860, this spacious 3 BR/2.5 BA home was set on a new foundation in 2014 with all new plumbing and electrical, offering a perfect pairing of modern conveniences with historic charm. Situated on a 0.8-acre lot with a fenced-in backyard, newly installed storage shed, and backed by a secluded wooded preserve. The upper floor has been completely renovated with hardwood flooring, upgraded fixtures and a remodeled bathroom. The finished basement includes a full bath, brand new washer/dryer, and plenty of room for guests . Don't miss this amazing opportunity!
Last Agent to Sell the Property
ListWithFreedom.com Brokerage Phone: 855-456-4945 License #6502431531 Listed on: 04/18/2025
Home Details
Home Type
- Single Family
Est. Annual Taxes
- $5,086
Year Built
- Built in 1860
Lot Details
- 0.8 Acre Lot
- Lot Dimensions are 167x208.7
- Property is Fully Fenced
- Chain Link Fence
- Corner Lot: Yes
Parking
- 2 Car Attached Garage
- Front Facing Garage
- Garage Door Opener
Home Design
- Traditional Architecture
- Shingle Roof
- Wood Siding
- Vinyl Siding
Interior Spaces
- 2-Story Property
- Ceiling Fan
- Living Room
- Finished Basement
- Basement Fills Entire Space Under The House
Kitchen
- Range
- Microwave
- Dishwasher
- Disposal
Flooring
- Wood
- Carpet
- Tile
Bedrooms and Bathrooms
- 3 Bedrooms
Laundry
- Laundry on main level
- Dryer
- Washer
Schools
- Collins Elementary School
- Northern Hills Middle School
- Northern Hills Middle High School
Utilities
- Window Unit Cooling System
- Forced Air Heating and Cooling System
- Heating System Uses Natural Gas
- Window Unit Heating System
- Baseboard Heating
- Natural Gas Water Heater
- Phone Available
- Cable TV Available
Ownership History
Purchase Details
Home Financials for this Owner
Home Financials are based on the most recent Mortgage that was taken out on this home.Purchase Details
Home Financials for this Owner
Home Financials are based on the most recent Mortgage that was taken out on this home.Purchase Details
Home Financials for this Owner
Home Financials are based on the most recent Mortgage that was taken out on this home.Purchase Details
Purchase Details
Home Financials for this Owner
Home Financials are based on the most recent Mortgage that was taken out on this home.Similar Homes in the area
Home Values in the Area
Average Home Value in this Area
Purchase History
| Date | Type | Sale Price | Title Company |
|---|---|---|---|
| Warranty Deed | $350,000 | Chicago Title | |
| Warranty Deed | $310,000 | None Listed On Document | |
| Warranty Deed | $179,750 | Sun Title Agency Of Mi Llc | |
| Interfamily Deed Transfer | -- | Sun Title Agency Of Mi Llc | |
| Warranty Deed | -- | Sun Title Agency Of Mi Llc |
Mortgage History
| Date | Status | Loan Amount | Loan Type |
|---|---|---|---|
| Open | $332,500 | New Conventional | |
| Previous Owner | $158,000 | New Conventional | |
| Previous Owner | $176,493 | FHA | |
| Previous Owner | $87,510 | FHA |
Property History
| Date | Event | Price | Change | Sq Ft Price |
|---|---|---|---|---|
| 07/01/2025 07/01/25 | Sold | $350,000 | -2.5% | $198 / Sq Ft |
| 05/24/2025 05/24/25 | Pending | -- | -- | -- |
| 04/18/2025 04/18/25 | For Sale | $359,000 | +15.8% | $204 / Sq Ft |
| 12/01/2023 12/01/23 | Sold | $310,000 | -3.9% | $176 / Sq Ft |
| 11/04/2023 11/04/23 | Pending | -- | -- | -- |
| 11/02/2023 11/02/23 | Price Changed | $322,500 | -90.0% | $183 / Sq Ft |
| 11/02/2023 11/02/23 | Price Changed | $3,222,500 | +854.8% | $1,827 / Sq Ft |
| 10/08/2023 10/08/23 | Price Changed | $337,500 | -3.3% | $191 / Sq Ft |
| 09/14/2023 09/14/23 | For Sale | $349,000 | +94.2% | $198 / Sq Ft |
| 01/08/2016 01/08/16 | Sold | $179,750 | -5.3% | $103 / Sq Ft |
| 11/05/2015 11/05/15 | Pending | -- | -- | -- |
| 09/08/2015 09/08/15 | For Sale | $189,900 | +153.2% | $109 / Sq Ft |
| 05/24/2013 05/24/13 | Sold | $75,000 | -16.6% | $61 / Sq Ft |
| 03/22/2013 03/22/13 | Pending | -- | -- | -- |
| 02/18/2013 02/18/13 | For Sale | $89,900 | -- | $73 / Sq Ft |
Tax History Compared to Growth
Tax History
| Year | Tax Paid | Tax Assessment Tax Assessment Total Assessment is a certain percentage of the fair market value that is determined by local assessors to be the total taxable value of land and additions on the property. | Land | Improvement |
|---|---|---|---|---|
| 2025 | $3,348 | $175,900 | $0 | $0 |
| 2024 | $3,348 | $161,600 | $0 | $0 |
| 2023 | $3,120 | $139,800 | $0 | $0 |
| 2022 | $3,022 | $126,800 | $0 | $0 |
| 2021 | $2,905 | $122,500 | $0 | $0 |
| 2020 | $1,930 | $112,300 | $0 | $0 |
| 2019 | $1,311 | $96,700 | $0 | $0 |
| 2018 | $2,741 | $86,600 | $0 | $0 |
| 2017 | $2,874 | $62,000 | $0 | $0 |
| 2016 | $1,311 | $49,700 | $0 | $0 |
| 2015 | -- | $49,700 | $0 | $0 |
| 2013 | -- | $0 | $0 | $0 |
Agents Affiliated with this Home
-
Charles Campbell
C
Seller's Agent in 2025
Charles Campbell
ListWithFreedom.com
(855) 456-4945
1 in this area
384 Total Sales
-
Christa Bromley
C
Buyer's Agent in 2025
Christa Bromley
Greenridge Realty (Lowell)
(616) 897-9239
1 in this area
5 Total Sales
-
Kyle Visser

Seller's Agent in 2023
Kyle Visser
ReSIDE Grand Rapids
(616) 419-9637
136 in this area
539 Total Sales
-
Karin Kay

Seller's Agent in 2016
Karin Kay
Sable Realty LLC
(616) 799-0079
3 in this area
181 Total Sales
-
J
Buyer's Agent in 2016
Jeffrey Rettig
616 Realty LLC
-
Susan Kazma

Seller's Agent in 2013
Susan Kazma
Success Realty West Michigan
(616) 262-0704
3 in this area
144 Total Sales
Map
Source: Southwestern Michigan Association of REALTORS®
MLS Number: 25016134
APN: 41-15-31-177-010
- 4986 W Village Ct SE Unit 145
- 5379 Maple Hill Ave SE Unit 97
- 624 Abbey Mill Dr SE Unit 11
- 5479 Ada Dr SE
- 4936 W Village Trail SE Unit 22
- 1131 Fernridge Ave SE
- 509 Hartfield Dr SE
- 5644 Highbury Dr SE
- 1145 Eastmont Dr SE
- 77 Landall Ln SE
- 1705 Forest Hill Ave SE
- 4694 E Meadows Dr SE
- 476 Carnoustie Ave SE
- 60 Ada Hills Dr
- VL/60 Ada Hills Dr
- 6040 Adacroft Dr SE
- 4510 Toulouse Dr SE
- 86 Carl Dr NE
- 1150 Farnsworth Ave SE
- 745 Adaway Ave SE
