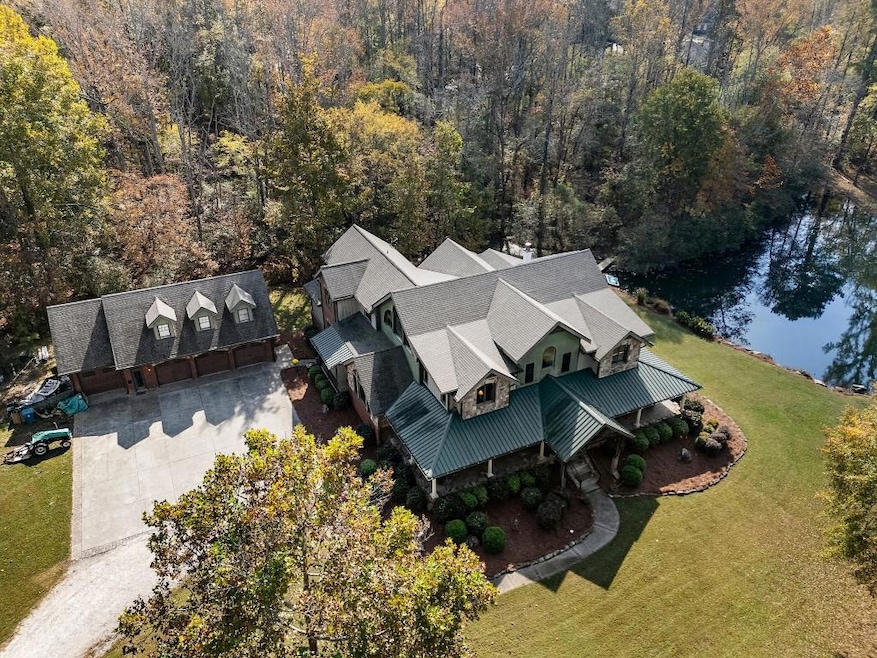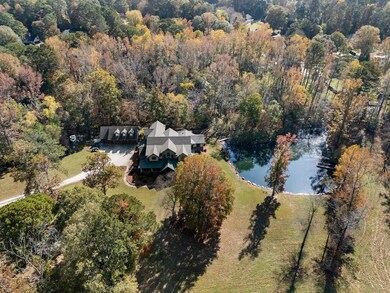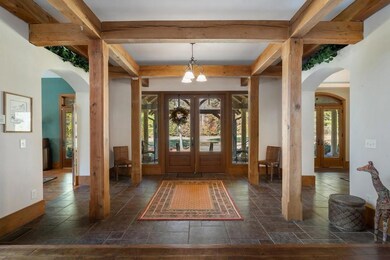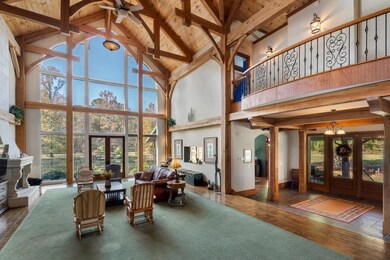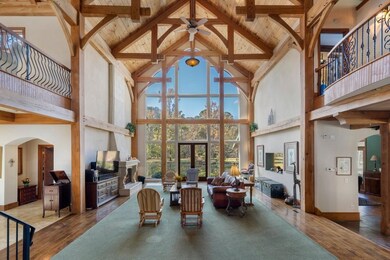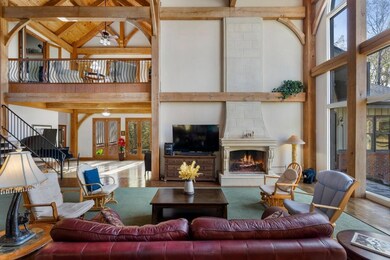5185 Buice Rd Alpharetta, GA 30022
Estimated payment $15,444/month
Highlights
- Open-Concept Dining Room
- Media Room
- Home fronts a pond
- State Bridge Crossing Elementary School Rated A
- Fishing
- Lake On Lot
About This Home
Nestled on over 16 +/- acres, this custom-built home is truly a unique gem. This astounding property features; expansive picture-book grounds, a serene pond, a detached four-car garage with a finished loft space and so much more. As you approach this stunning home you will begin to notice all the intricate details; greeted by the eclectic charm of this impressive home, from the white oak beams, the lofty vaulted ceilings, and intricately designed iron railings, to the floor-to-ceiling windows that fill the home with warmth and light, this home offers a quiet oasis. The main floor has designated spaces while also offering an open floor plan; including a cozy library and office, a formal dining room, a theatre room, and a well-appointed kitchen complete with a walk-in pantry. The chef's kitchen boasts a charming breakfast nook that overlooks the scenic landscape, two dishwashers, stainless steel appliances, and a kitchen island made of exquisite cut stone. This culinary space flows beautifully into the living room, where family and friends can gather around the handcrafted fireplace while enjoying views of the tranquil pond. Venturing beyond the living room, you'll discover the expansive primary suite with two custom closets, a linen closet, and a luxurious spa-like bath featuring a soaking tub adorned with a stained glass window, a custom stone shower, and charming separate vanities. Additionally, on the main floor, you will find a bonus room that is ideal as a guest room or office space and a fully equipped laundry room. As you make your way up the staircase, you'll come across two cozy loft spaces, a billiards and game room, and a quaint living space with a Juliet balcony overlooking the beautiful landscape. There are three guest suites on this level, each with oversized closets and adjoining Jack and Jill baths. The stone wrap-around porches are truly magnificent and perfect for a rocking chair or swing to enjoy the tranquil outdoors. The four-car garage is the perfect setup for a workshop and great for car enthusiasts. The added office and flex space upstairs add extra convenience to the home. Seamlessly blending elegance and charm this home is beautifully designed inside and out, from the flagstone pathways that guide you to tranquil outdoor spaces, great for gatherings and peaceful retreats to the intricately designed beams inside the home, no detail is missed.
Listing Agent
Ansley Real Estate | Christie's International Real Estate License #239349 Listed on: 11/14/2025

Co-Listing Agent
Ansley Real Estate | Christie's International Real Estate License #213204
Home Details
Home Type
- Single Family
Est. Annual Taxes
- $14,616
Year Built
- Built in 2007
Lot Details
- 16.38 Acre Lot
- Home fronts a pond
- Property fronts a county road
- Private Entrance
- Landscaped
- Level Lot
- Irrigation Equipment
- Private Yard
Parking
- 4 Car Detached Garage
- Side Facing Garage
- Driveway
Home Design
- Carriage House
- Traditional Architecture
- Rustic Architecture
- Composition Roof
- Stone Siding
- Four Sided Brick Exterior Elevation
- Concrete Perimeter Foundation
Interior Spaces
- 7,932 Sq Ft Home
- 2-Story Property
- Beamed Ceilings
- Tray Ceiling
- Vaulted Ceiling
- Ceiling Fan
- Insulated Windows
- Two Story Entrance Foyer
- Family Room
- Living Room with Fireplace
- Open-Concept Dining Room
- Media Room
- Home Office
- Library
- Views of Woods
- Crawl Space
- Pull Down Stairs to Attic
- Fire and Smoke Detector
Kitchen
- Breakfast Room
- Open to Family Room
- Eat-In Kitchen
- Breakfast Bar
- Walk-In Pantry
- Electric Oven
- Electric Cooktop
- Range Hood
- Microwave
- Dishwasher
- Kitchen Island
- Stone Countertops
- Wood Stained Kitchen Cabinets
Flooring
- Wood
- Carpet
Bedrooms and Bathrooms
- Oversized primary bedroom
- 5 Bedrooms | 2 Main Level Bedrooms
- Primary Bedroom on Main
- Dual Closets
- Walk-In Closet
- Vaulted Bathroom Ceilings
- Dual Vanity Sinks in Primary Bathroom
- Separate Shower in Primary Bathroom
- Soaking Tub
Laundry
- Laundry Room
- Laundry on main level
Outdoor Features
- Lake On Lot
- Patio
- Wrap Around Porch
Location
- In Flood Plain
- Property is near shops
Schools
- State Bridge Crossing Elementary School
- Autrey Mill Middle School
- Johns Creek High School
Farming
- Pasture
Utilities
- Forced Air Zoned Heating and Cooling System
- 220 Volts
Community Details
- Fishing
Map
Home Values in the Area
Average Home Value in this Area
Tax History
| Year | Tax Paid | Tax Assessment Tax Assessment Total Assessment is a certain percentage of the fair market value that is determined by local assessors to be the total taxable value of land and additions on the property. | Land | Improvement |
|---|---|---|---|---|
| 2025 | $14,582 | $799,000 | $257,880 | $541,120 |
| 2023 | $13,712 | $485,800 | $150,640 | $335,160 |
| 2022 | $14,907 | $485,800 | $150,640 | $335,160 |
| 2021 | $12,202 | $576,200 | $241,040 | $335,160 |
| 2020 | $12,466 | $387,280 | $236,880 | $150,400 |
| 2019 | $1,527 | $387,280 | $236,880 | $150,400 |
| 2018 | $14,649 | $387,280 | $236,880 | $150,400 |
| 2017 | $15,309 | $449,800 | $170,680 | $279,120 |
| 2016 | $15,088 | $449,800 | $170,680 | $279,120 |
| 2015 | $15,255 | $449,800 | $170,680 | $279,120 |
| 2014 | $15,863 | $449,800 | $170,680 | $279,120 |
Property History
| Date | Event | Price | List to Sale | Price per Sq Ft |
|---|---|---|---|---|
| 11/14/2025 11/14/25 | For Sale | $2,699,000 | -- | $340 / Sq Ft |
Purchase History
| Date | Type | Sale Price | Title Company |
|---|---|---|---|
| Warranty Deed | -- | -- | |
| Deed | $252,200 | -- |
Mortgage History
| Date | Status | Loan Amount | Loan Type |
|---|---|---|---|
| Open | $1,238,000 | New Conventional | |
| Previous Owner | $77,101 | New Conventional |
Source: First Multiple Listing Service (FMLS)
MLS Number: 7681503
APN: 11-0610-0211-047-5
- 5255 Buice Rd
- 5005 Johns Creek Ct
- 1650 Stethem Ferry
- 455 Oak Laurel Ct
- 264 Summerour Vale
- 9950 Farmbrook Ln
- 9240 Prestwick Club Dr
- 720 Buttercup Trace
- 5435 Hoylake Ct
- 4435 Pemberton Cove
- 504 Winston Croft Cir Unit 54
- 4280 Ridgegate Dr
- The Ellington Plan at Ward's Crossing - Classic Collection
- The Jacobsen I Plan at Ward's Crossing - Townhomes
- The Jacobsen II Plan at Ward's Crossing - Brownstone Collection
- The Benton III Plan at Ward's Crossing - Brownstone Collection
- 510 Winston Croft Cir Unit 56
- 1011 Crown Oak St Unit 47
- 5275 Northwater Way
- 5360 Northwater Way
- 9700 Medlock Crossing Pkwy Unit 1812
- 9700 Medlock Crossing Pkwy Unit 1207
- 9700 Medlock Crossing Pkwy Unit 111
- 9814 Murano View
- 9753 Palmeston Place
- 5630 Lawley Dr
- 6015 State Bridge Rd
- 6005 State Bridge Rd
- 2375 Main St NW Unit 308
- 2375 Main St NW Unit 104
- 309 Mannes Ln
- 925 Carters Grove Trail
- 9830 Autry Falls Dr
- 4680 Ogeechee Dr
- 5685 Lake Manor Close
- 5070 Avala Park Ln
- 10650 Allon Cove Unit 137
- 5017 Winters Town Ln
