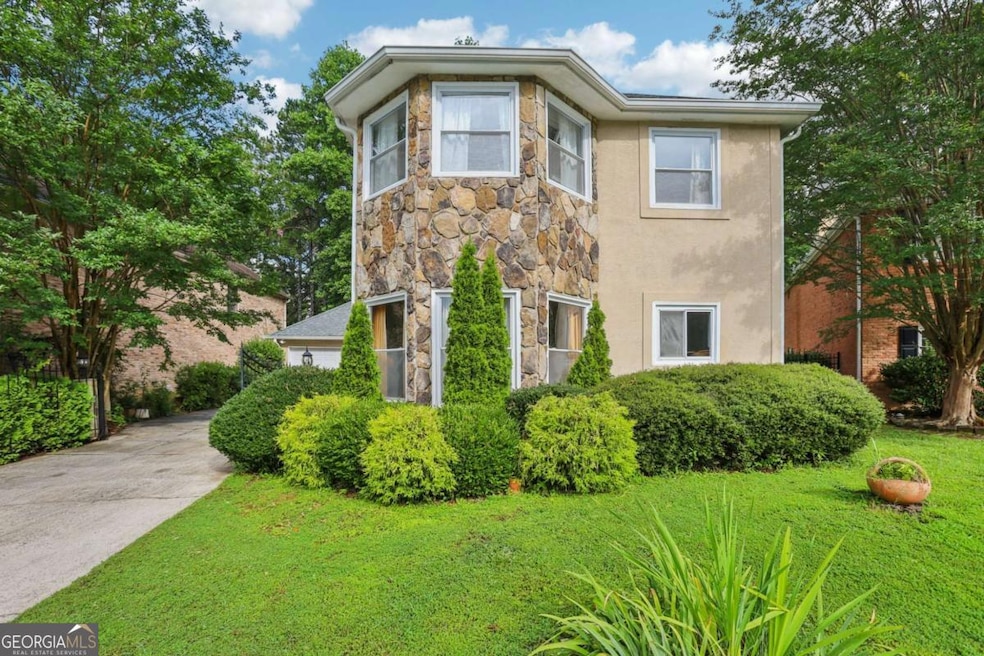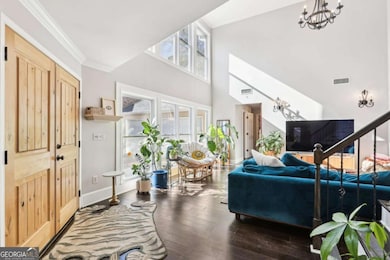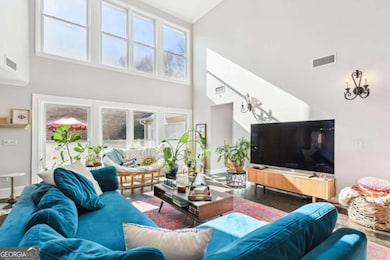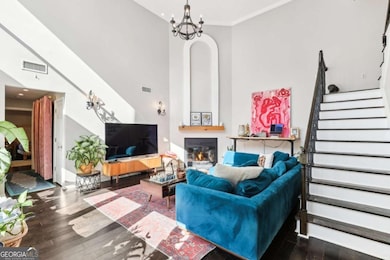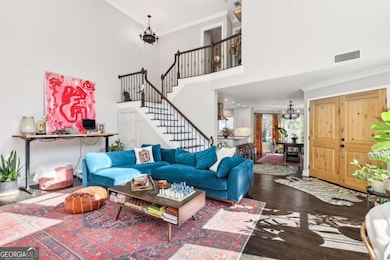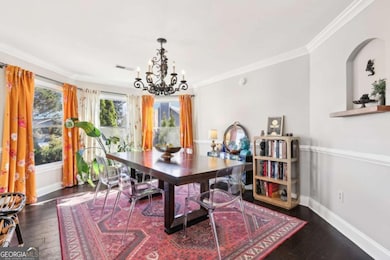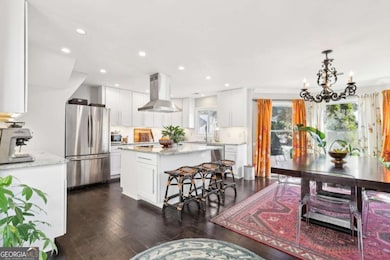5185 N Somerset Ln Alpharetta, GA 30004
Estimated payment $3,660/month
Highlights
- Fitness Center
- Gated Community
- Clubhouse
- Manning Oaks Elementary School Rated A-
- Dining Room Seats More Than Twelve
- Contemporary Architecture
About This Home
***Tons of Natural Light***High Ceilings***Updated Modern Kitchen***Community Amenities***Elegant Gated Home in Prime Alpharetta Location! Stunning home in one of Alpharetta's most desirable gated swim/tennis communities. Gorgeous hardwood floors flow throughout the main level. Spacious two-story living room features a cozy fireplace and elegant chandeliers. Updated kitchen offers white cabinetry, granite counters, tile backsplash, stainless steel appliances, and large island with bar seating. Main-level primary suite boasts vaulted ceilings, fireplace, and spa-like bath with dual vanities, soaking tub, and frameless glass shower. Two secondary bedrooms upstairs share an updated full bath. Enjoy a private, fenced backyard shaded by mature trees. Unbeatable location near Avalon, downtown Alpharetta, North Point Mall, GA 400, and top-rated schools. Resort-style amenities include a saltwater pool and tennis courts. Book your tour today!
Listing Agent
Tommy Ngo
Redfin Corporation License #368055 Listed on: 10/24/2025

Co-Listing Agent
Kathy Stephenson
Redfin Corporation License #299917
Home Details
Home Type
- Single Family
Est. Annual Taxes
- $5,391
Year Built
- Built in 1988 | Remodeled
Lot Details
- 6,970 Sq Ft Lot
- Privacy Fence
- Back Yard Fenced
HOA Fees
- $75 Monthly HOA Fees
Home Design
- Contemporary Architecture
- Slab Foundation
- Composition Roof
- Stone Siding
- Stucco
- Stone
Interior Spaces
- 2,444 Sq Ft Home
- 2-Story Property
- Vaulted Ceiling
- Gas Log Fireplace
- Double Pane Windows
- Bay Window
- Family Room with Fireplace
- 2 Fireplaces
- Dining Room Seats More Than Twelve
- Laundry in Hall
Kitchen
- Breakfast Area or Nook
- Dishwasher
- Kitchen Island
- Disposal
Flooring
- Wood
- Stone
Bedrooms and Bathrooms
- 3 Bedrooms | 1 Primary Bedroom on Main
- Soaking Tub
Home Security
- Carbon Monoxide Detectors
- Fire and Smoke Detector
Parking
- 6 Car Garage
- Garage Door Opener
Eco-Friendly Details
- Energy-Efficient Appliances
Location
- Property is near schools
- Property is near shops
Schools
- Manning Oaks Elementary School
- Hopewell Middle School
- Alpharetta High School
Utilities
- Central Air
- Heat Pump System
- Electric Water Heater
- High Speed Internet
- Cable TV Available
Listing and Financial Details
- Tax Lot 33
Community Details
Overview
- Association fees include swimming, tennis
- Somerset At Henderson Village Subdivision
Recreation
- Tennis Courts
- Fitness Center
- Community Pool
Additional Features
- Clubhouse
- Gated Community
Map
Home Values in the Area
Average Home Value in this Area
Tax History
| Year | Tax Paid | Tax Assessment Tax Assessment Total Assessment is a certain percentage of the fair market value that is determined by local assessors to be the total taxable value of land and additions on the property. | Land | Improvement |
|---|---|---|---|---|
| 2025 | $1,027 | $241,640 | $36,640 | $205,000 |
| 2023 | $1,027 | $227,040 | $51,360 | $175,680 |
| 2022 | $3,376 | $160,720 | $26,880 | $133,840 |
| 2021 | $3,924 | $140,400 | $27,760 | $112,640 |
| 2020 | $3,185 | $134,560 | $25,920 | $108,640 |
| 2019 | $444 | $130,120 | $25,880 | $104,240 |
| 2018 | $2,931 | $119,480 | $22,320 | $97,160 |
| 2017 | $2,650 | $102,760 | $24,080 | $78,680 |
| 2016 | $2,199 | $102,760 | $24,080 | $78,680 |
| 2015 | $3,050 | $102,760 | $24,080 | $78,680 |
| 2014 | $2,015 | $78,480 | $18,080 | $60,400 |
Property History
| Date | Event | Price | List to Sale | Price per Sq Ft | Prior Sale |
|---|---|---|---|---|---|
| 10/29/2025 10/29/25 | Pending | -- | -- | -- | |
| 10/24/2025 10/24/25 | For Sale | $595,000 | +12.9% | $243 / Sq Ft | |
| 02/28/2023 02/28/23 | Sold | $527,000 | -0.6% | $216 / Sq Ft | View Prior Sale |
| 01/23/2023 01/23/23 | Pending | -- | -- | -- | |
| 01/11/2023 01/11/23 | For Sale | $530,000 | +51.0% | $217 / Sq Ft | |
| 01/03/2020 01/03/20 | Sold | $351,000 | -2.2% | $144 / Sq Ft | View Prior Sale |
| 11/19/2019 11/19/19 | Pending | -- | -- | -- | |
| 10/21/2019 10/21/19 | For Sale | $359,000 | -- | $147 / Sq Ft |
Purchase History
| Date | Type | Sale Price | Title Company |
|---|---|---|---|
| Warranty Deed | $527,000 | -- | |
| Warranty Deed | $441,500 | -- | |
| Warranty Deed | $441,500 | -- | |
| Warranty Deed | $351,000 | -- | |
| Deed | $166,000 | -- | |
| Foreclosure Deed | $115,000 | -- |
Mortgage History
| Date | Status | Loan Amount | Loan Type |
|---|---|---|---|
| Open | $500,650 | New Conventional | |
| Previous Owner | $357,142 | New Conventional | |
| Previous Owner | $160,000 | No Value Available |
Source: Georgia MLS
MLS Number: 10630930
APN: 22-5135-1122-033-3
- 5091 N Somerset Ln
- 1050 Essex Ct
- 247 Water Oak Place
- 4821 Devon Ln
- 220 Water Oak Place
- 0 John Christopher Dr Unit 7606922
- 1055 Poppy Pointe
- 2741 Ashleigh Ln
- 2535 Cogburn Ridge Rd
- 320 Jayne Ellen Way Unit 3
- 2791 Ashleigh Ln Unit 179
- 12890 Cogburn Rd
- 7045 Trellis Ct
- 1045 Winthrope Chase Dr
- 225 Jayne Ellen Way
- 1035 Arborhill Ln
- 2847 Ashleigh Ln
