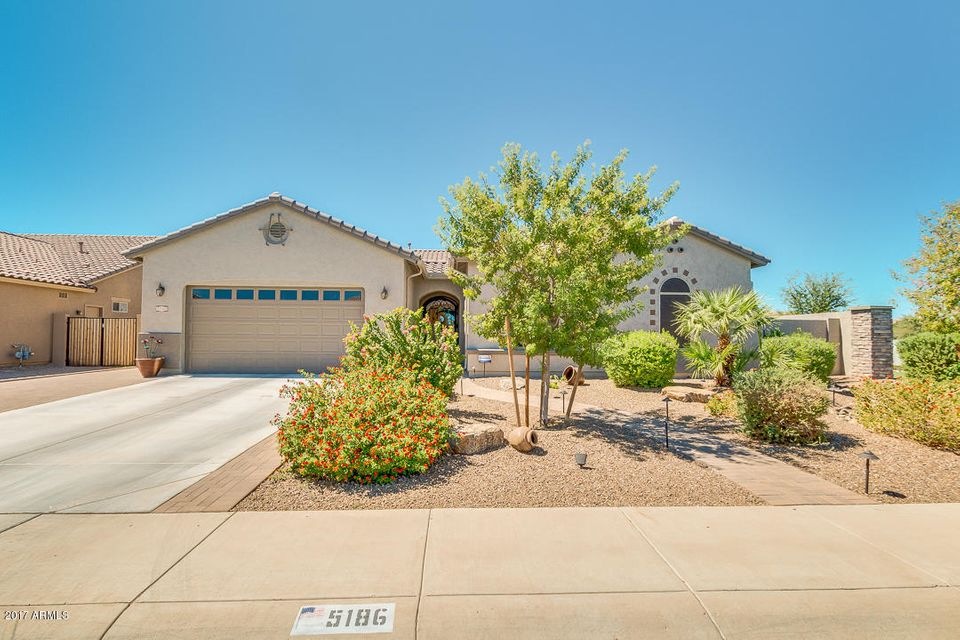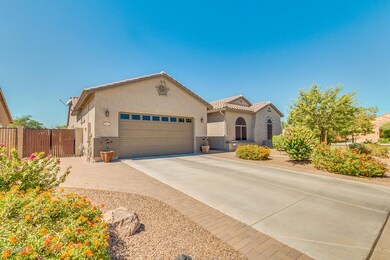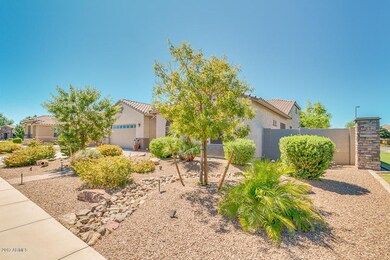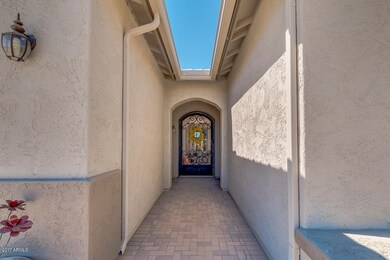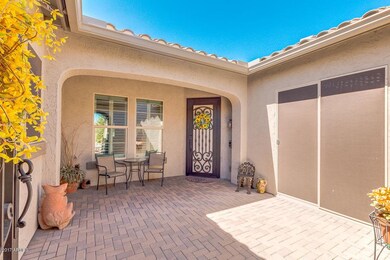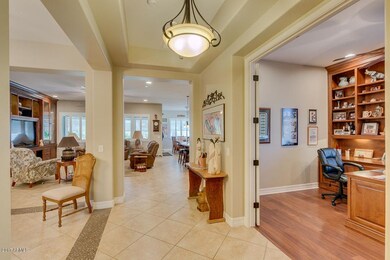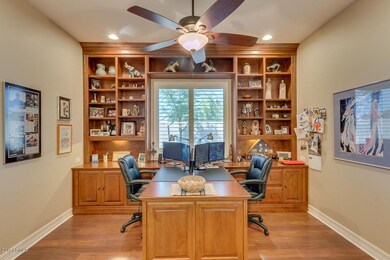
5186 S Opal Place Chandler, AZ 85249
South Chandler NeighborhoodHighlights
- RV Gated
- Corner Lot
- Covered patio or porch
- John & Carol Carlson Elementary School Rated A
- Granite Countertops
- Cul-De-Sac
About This Home
As of October 2019Most POPULAR Cholla floor plan in sought after Whispering Heights! OH MY, particular owner has added and updated this home beyond perfectly! Office and Family Room have custom Stone Creek built-in's, extended added patio goes the full length of the house all w/pavers and gas table/chairs! Master bath has been remodeled with a walk in shower/rain head, bench, heated dry off area and more. Kitchen has extended banquet cabinets, beautiful granite, under counter lighting, pendents, couple pull outs, draw organizers. Lights have auto on and off w/motion. Backyard is lush with beautiful landscaping include turf! Garage is a mans dream! Built-in work shop that has A/C, extra power, insulated, TV & table saw. Plantation shutters on windows w/3M film. Over $130k in upgrades AFTER builder upgrades.
Last Agent to Sell the Property
My Home Group Real Estate License #SA532212000 Listed on: 09/28/2017

Home Details
Home Type
- Single Family
Est. Annual Taxes
- $1,540
Year Built
- Built in 2011
Lot Details
- 0.28 Acre Lot
- Desert faces the front of the property
- Cul-De-Sac
- Wrought Iron Fence
- Block Wall Fence
- Artificial Turf
- Corner Lot
- Front and Back Yard Sprinklers
- Sprinklers on Timer
HOA Fees
- $89 Monthly HOA Fees
Parking
- 3 Car Garage
- Tandem Parking
- Garage Door Opener
- RV Gated
Home Design
- Wood Frame Construction
- Tile Roof
- Stucco
Interior Spaces
- 3,100 Sq Ft Home
- 1-Story Property
- Ceiling height of 9 feet or more
- Ceiling Fan
- Security System Owned
Kitchen
- Eat-In Kitchen
- Breakfast Bar
- Gas Cooktop
- Built-In Microwave
- Kitchen Island
- Granite Countertops
Flooring
- Carpet
- Laminate
- Tile
Bedrooms and Bathrooms
- 4 Bedrooms
- Primary Bathroom is a Full Bathroom
- 3 Bathrooms
- Dual Vanity Sinks in Primary Bathroom
Schools
- Audrey & Robert Ryan Elementary School
- Willie & Coy Payne Jr. High Middle School
- Basha High School
Utilities
- Refrigerated Cooling System
- Zoned Heating
- Heating System Uses Natural Gas
- Water Filtration System
- Water Softener
- High Speed Internet
- Cable TV Available
Additional Features
- No Interior Steps
- Covered patio or porch
Listing and Financial Details
- Tax Lot 79
- Assessor Parcel Number 304-81-423
Community Details
Overview
- Association fees include ground maintenance
- Whispering Hts HOA, Phone Number (602) 957-9191
- Built by Maracay Homes
- Whispering Heights Subdivision, Cholla Floorplan
Recreation
- Community Playground
- Bike Trail
Ownership History
Purchase Details
Purchase Details
Home Financials for this Owner
Home Financials are based on the most recent Mortgage that was taken out on this home.Purchase Details
Home Financials for this Owner
Home Financials are based on the most recent Mortgage that was taken out on this home.Purchase Details
Home Financials for this Owner
Home Financials are based on the most recent Mortgage that was taken out on this home.Purchase Details
Home Financials for this Owner
Home Financials are based on the most recent Mortgage that was taken out on this home.Similar Homes in the area
Home Values in the Area
Average Home Value in this Area
Purchase History
| Date | Type | Sale Price | Title Company |
|---|---|---|---|
| Special Warranty Deed | -- | None Listed On Document | |
| Warranty Deed | $628,500 | First American Title Ins Co | |
| Warranty Deed | $510,000 | Fidelity National Title Agen | |
| Special Warranty Deed | $367,645 | First American Title Ins Co | |
| Special Warranty Deed | $226,675 | First American Title |
Mortgage History
| Date | Status | Loan Amount | Loan Type |
|---|---|---|---|
| Previous Owner | $343,000 | New Conventional | |
| Previous Owner | $346,000 | New Conventional | |
| Previous Owner | $349,712 | FHA | |
| Previous Owner | $0 | Unknown | |
| Closed | $0 | Unknown |
Property History
| Date | Event | Price | Change | Sq Ft Price |
|---|---|---|---|---|
| 10/16/2019 10/16/19 | Sold | $628,500 | -0.2% | $207 / Sq Ft |
| 08/25/2019 08/25/19 | Pending | -- | -- | -- |
| 07/20/2019 07/20/19 | For Sale | $630,000 | 0.0% | $208 / Sq Ft |
| 07/12/2019 07/12/19 | Pending | -- | -- | -- |
| 06/11/2019 06/11/19 | For Sale | $630,000 | +23.5% | $208 / Sq Ft |
| 12/01/2017 12/01/17 | Sold | $510,000 | -3.8% | $165 / Sq Ft |
| 11/17/2017 11/17/17 | Pending | -- | -- | -- |
| 11/07/2017 11/07/17 | Price Changed | $530,000 | -0.9% | $171 / Sq Ft |
| 11/01/2017 11/01/17 | Price Changed | $535,000 | -0.7% | $173 / Sq Ft |
| 10/19/2017 10/19/17 | Price Changed | $539,000 | -0.2% | $174 / Sq Ft |
| 09/28/2017 09/28/17 | For Sale | $539,900 | -- | $174 / Sq Ft |
Tax History Compared to Growth
Tax History
| Year | Tax Paid | Tax Assessment Tax Assessment Total Assessment is a certain percentage of the fair market value that is determined by local assessors to be the total taxable value of land and additions on the property. | Land | Improvement |
|---|---|---|---|---|
| 2025 | $1,876 | $23,689 | -- | -- |
| 2024 | $1,838 | $22,561 | -- | -- |
| 2023 | $1,838 | $66,810 | $13,360 | $53,450 |
| 2022 | $1,776 | $49,900 | $9,980 | $39,920 |
| 2021 | $1,849 | $46,300 | $9,260 | $37,040 |
| 2020 | $1,839 | $44,250 | $8,850 | $35,400 |
| 2019 | $1,771 | $41,360 | $8,270 | $33,090 |
| 2018 | $1,712 | $36,760 | $7,350 | $29,410 |
| 2017 | $1,598 | $34,570 | $6,910 | $27,660 |
| 2016 | $1,532 | $36,160 | $7,230 | $28,930 |
| 2015 | $1,488 | $34,000 | $6,800 | $27,200 |
Agents Affiliated with this Home
-
S
Seller's Agent in 2019
Sally Martinez
Rev Residential Brokerage
-
E
Buyer's Agent in 2019
Eileen Bible
HomeSmart
-

Buyer Co-Listing Agent in 2019
David Terwilliger
HomeSmart
(602) 509-3007
45 Total Sales
-

Seller's Agent in 2017
Nancy Niblett
My Home Group Real Estate
(480) 200-5001
6 in this area
47 Total Sales
-

Buyer's Agent in 2017
Karla Reichard Hoffer
RE/MAX
(602) 770-6032
1 in this area
15 Total Sales
-
K
Buyer's Agent in 2017
Karla Hoffer
RE/MAX
Map
Source: Arizona Regional Multiple Listing Service (ARMLS)
MLS Number: 5666419
APN: 304-81-423
- 4150 E Beechnut Place
- 4193 E Cherrywood Place
- 5330 S Big Horn Place
- 4301 E Taurus Place
- 5620 S Gemstone Dr
- 3852 E Bartlett Way
- 4206 E Blue Ridge Place
- 1261 E Lynx Way
- 3840 E San Mateo Way
- 4124 E Mead Way
- 3918 E Libra Place
- 3806 E Taurus Place
- 6356 S Granite St
- 3797 E Taurus Place
- 3971 E Leo Place
- 3809 E Lynx Place
- 4327 E Capricorn Place
- 4630 S Amethyst Dr
- 4221 E Aquarius Place Unit 26
- 5560 S White Dr
