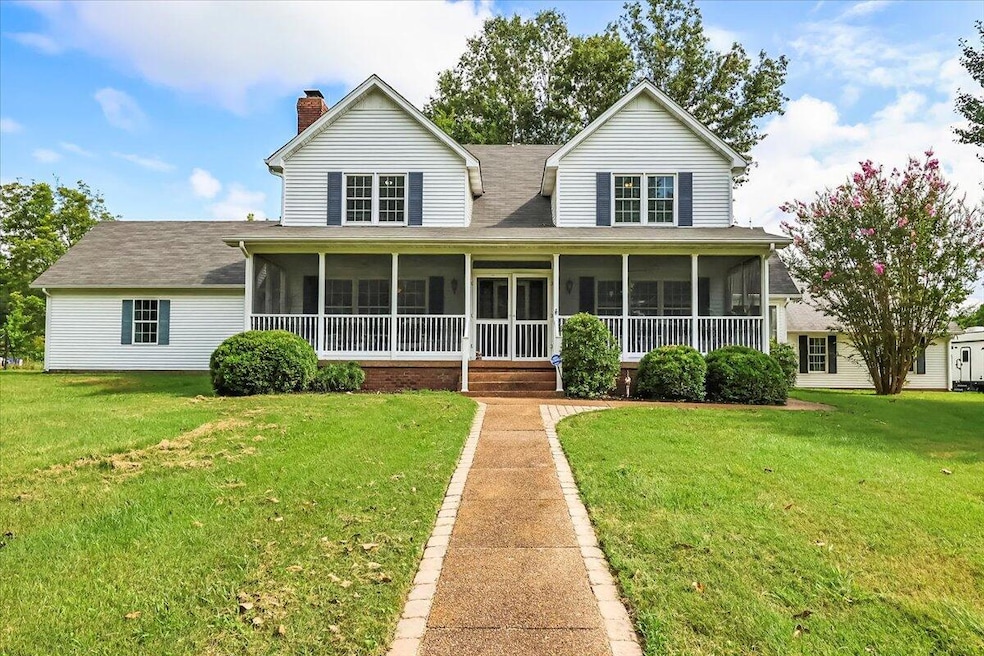
5186 Veterans Memorial Hwy Scottsville, KY 42164
Estimated payment $3,885/month
Highlights
- 5.53 Acre Lot
- Wooded Lot
- Wood Flooring
- Deck
- Rural View
- Main Floor Primary Bedroom
About This Home
Dreaming of a peaceful country retreat with room to roam? This 4 bedroom, 2 1/2 bathroom home on 5 + acres offers over 3,100 square feet of thoughtfully designed living space just minutes from Scottsville and Bowling Green. Start your mornings on the screened-in front porch or spend quiet afternoons taking in the peaceful scenery by the pond. Inside, you'll find a warm and inviting living room with a wood-burning fireplace (propane hookup available), a spacious kitchen with breakfast nook and pantry, formal dining room, and a main-level primary suite with an attached bonus / office / flex room. Upstairs features three additional bedrooms, a full bath, and an oversized bonus or storage space. Outside, the property truly shines with a large deck perfect for entertaining, two detached garages, a greenhouse for year-round gardening, and a chicken coop ready for your feathered friends. A beautiful blend of comfort, functionality, and timeless country charm—ready to welcome you home.
Home Details
Home Type
- Single Family
Year Built
- Built in 1985
Lot Details
- 5.53 Acre Lot
- Wooded Lot
Home Design
- Block Foundation
- Shingle Roof
- Vinyl Siding
Interior Spaces
- 3,163 Sq Ft Home
- 2-Story Property
- Ceiling Fan
- Wood Burning Fireplace
- Propane Fireplace
- Blinds
- Family Room
- Living Room with Fireplace
- Dining Room
- Bonus Room
- Rural Views
- Crawl Space
Kitchen
- Eat-In Kitchen
- Breakfast Bar
- Double Oven
- Cooktop
- Dishwasher
Flooring
- Wood
- Carpet
- Vinyl
Bedrooms and Bathrooms
- 4 Bedrooms
- Primary Bedroom on Main
- Walk-In Closet
Laundry
- Laundry on main level
- Washer and Electric Dryer Hookup
Parking
- Detached Garage
- Driveway
Outdoor Features
- Deck
- Storage Shed
Schools
- Scottsville Elementary School
- Allen Co Middle School
- Not Applicable Middle School
- Allen Co High School
Utilities
- Cooling Available
- Heating Available
- Electric Water Heater
- Septic Tank
Community Details
- No Home Owners Association
- Rural Subdivision
Map
Home Values in the Area
Average Home Value in this Area
Property History
| Date | Event | Price | Change | Sq Ft Price |
|---|---|---|---|---|
| 08/06/2025 08/06/25 | For Sale | $599,900 | -- | $190 / Sq Ft |
Similar Homes in Scottsville, KY
Source: ImagineMLS (Bluegrass REALTORS®)
MLS Number: 25016755
- 5304 Bowling Green Rd
- 5300 Bowling Green Rd
- 5998 Bowling Green Rd
- Lot 16 Vance Dr
- 5306 Bowling Green Rd
- 83 Vance Dr
- 27 Debbra P Ct
- 26 Debbra P Ct
- 554 Pope Rd
- 704 Pope Rd
- 800 Pope Rd
- 237 Halfway-Halifax Rd
- 7266 Bowling Green Rd
- 2650 Spears Rd
- 395 Hiley Spencer Rd
- 602 Johnnys Ln
- 135 N Spring St
- 120 Young Ln
- 269 Young Ln
- 0011 !Dnp! Res Docs Testing !Dnp!
- 1504 Commerce Dr Unit 1504
- 7251 Hilliard Cir
- 180 Wyndham Way
- 1361 Red Rock Rd
- 5850 Otte Ct
- 5814 Otte Ct
- 546 Plano Rd
- 722 Kobus St
- 73 Willow Tree Cir
- 280 Cumberland Trace Rd
- 8573 Grove Park St
- 3464 Southall Blvd
- 3458 Southall Blvd
- 726 Cumberland Trace Rd
- 3723 Woodbridge Ln
- 794 Hawkins Rd
- 1294 Kenilwood Way Unit Apartment A
- 1114 Springfield Blvd
- 4187 Beechwood Ln
- 710 Chasefield Ave






