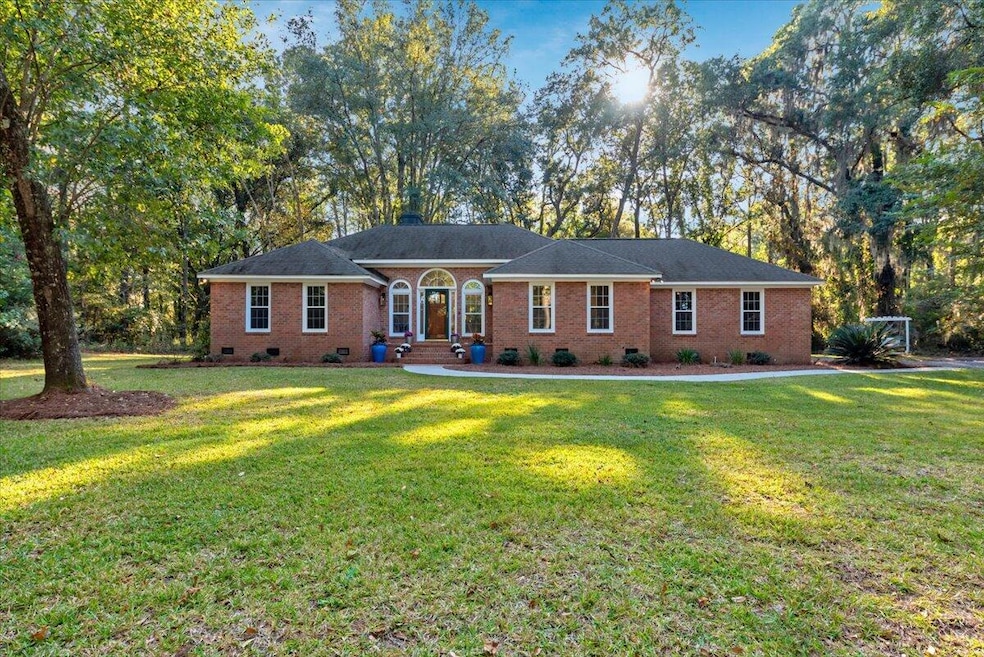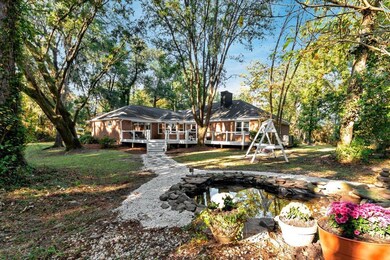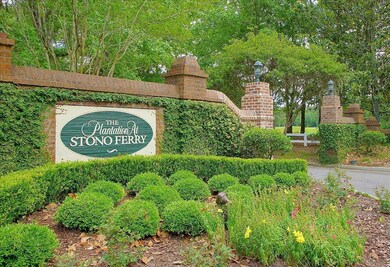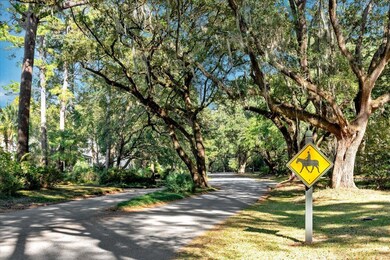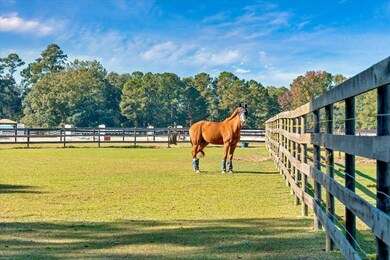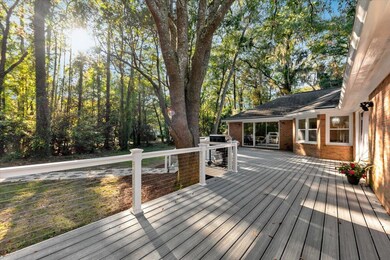
5187 Timber Race Course Hollywood, SC 29449
Highlights
- Golf Course Community
- Sitting Area In Primary Bedroom
- 1.03 Acre Lot
- Equestrian Center
- Gated Community
- Clubhouse
About This Home
As of February 2023Years ago I tried to tell people that Stono Ferry would be the next Gift Plantation. They said ''Noooo Way!'' Stono Ferry, in it's own right, might even (Dare I say it) offer more than Gift Plantation. Horse Stables and a Golf Course can do that. This is a beautiful neighborhood with mature Oak canopies and gorgeous homes. A wonderful expression of the Low country. Speaking of homes... There is much to say about this one. --Lets just start backwards. The Master Bath is so ridiculous you will look for reasons to go potty. This home is perfect for entertaining, blah blah blah. Don't you get tired of reading that? See MORE...All homes claim to be perfect for entertaining. But, this brand new deck was built with just that in mind. You can open up the living room to the outdoors with accordion style glass doors and invite guests to check out your place. Or just enjoy the peace and quiet and hope no one comes by to bother you. The kitchen is better in person than I could capture in pictures. Come take a look. Stop by and see the horses. Check out the golf course. Or just take a walk and look at gorgeous homes and trees. Tons of amenities in Stono Ferry. Furniture is negotiable. Feel free to look, but please don't actually go potty.
Last Agent to Sell the Property
The Real Estate Firm License #101569 Listed on: 11/10/2022
Home Details
Home Type
- Single Family
Est. Annual Taxes
- $3,291
Year Built
- Built in 1988
HOA Fees
- $95 Monthly HOA Fees
Parking
- 2 Car Attached Garage
- Garage Door Opener
Home Design
- Brick Foundation
- Architectural Shingle Roof
Interior Spaces
- 2,394 Sq Ft Home
- 1-Story Property
- Smooth Ceilings
- Cathedral Ceiling
- Ceiling Fan
- Stubbed Gas Line For Fireplace
- Gas Log Fireplace
- Thermal Windows
- Window Treatments
- Insulated Doors
- Entrance Foyer
- Family Room with Fireplace
- Separate Formal Living Room
- Formal Dining Room
- Utility Room
- Stacked Washer and Dryer
- Crawl Space
Kitchen
- Eat-In Kitchen
- Dishwasher
Flooring
- Wood
- Ceramic Tile
Bedrooms and Bathrooms
- 3 Bedrooms
- Sitting Area In Primary Bedroom
- Walk-In Closet
Home Security
- Home Security System
- Storm Windows
- Storm Doors
Schools
- E.B. Ellington Elementary School
- Baptist Hill Middle School
- Baptist Hill High School
Horse Facilities and Amenities
- Equestrian Center
- Horses Allowed On Property
Utilities
- Cooling Available
- Forced Air Heating System
Additional Features
- Deck
- 1.03 Acre Lot
Community Details
Overview
- Club Membership Available
- Plantation At Stono Ferry Subdivision
Recreation
- Golf Course Community
- Golf Course Membership Available
- Tennis Courts
- Community Pool
- Park
- Horses Allowed in Community
- Trails
Additional Features
- Clubhouse
- Gated Community
Ownership History
Purchase Details
Home Financials for this Owner
Home Financials are based on the most recent Mortgage that was taken out on this home.Purchase Details
Home Financials for this Owner
Home Financials are based on the most recent Mortgage that was taken out on this home.Purchase Details
Home Financials for this Owner
Home Financials are based on the most recent Mortgage that was taken out on this home.Similar Homes in Hollywood, SC
Home Values in the Area
Average Home Value in this Area
Purchase History
| Date | Type | Sale Price | Title Company |
|---|---|---|---|
| Deed | $650,000 | -- | |
| Deed | $340,000 | None Available | |
| Deed | $292,000 | -- |
Mortgage History
| Date | Status | Loan Amount | Loan Type |
|---|---|---|---|
| Open | $585,000 | New Conventional | |
| Previous Owner | $306,000 | New Conventional | |
| Previous Owner | $233,600 | New Conventional | |
| Previous Owner | $190,000 | New Conventional |
Property History
| Date | Event | Price | Change | Sq Ft Price |
|---|---|---|---|---|
| 02/01/2023 02/01/23 | Sold | $650,000 | -6.5% | $272 / Sq Ft |
| 11/10/2022 11/10/22 | For Sale | $695,000 | +104.4% | $290 / Sq Ft |
| 12/13/2019 12/13/19 | Sold | $340,000 | 0.0% | $142 / Sq Ft |
| 11/13/2019 11/13/19 | Pending | -- | -- | -- |
| 05/10/2019 05/10/19 | For Sale | $340,000 | -- | $142 / Sq Ft |
Tax History Compared to Growth
Tax History
| Year | Tax Paid | Tax Assessment Tax Assessment Total Assessment is a certain percentage of the fair market value that is determined by local assessors to be the total taxable value of land and additions on the property. | Land | Improvement |
|---|---|---|---|---|
| 2023 | $3,291 | $26,000 | $0 | $0 |
| 2022 | $1,706 | $13,600 | $0 | $0 |
| 2021 | $1,781 | $13,600 | $0 | $0 |
| 2020 | $1,821 | $13,600 | $0 | $0 |
| 2019 | $1,780 | $12,910 | $0 | $0 |
| 2017 | $1,779 | $12,910 | $0 | $0 |
| 2016 | $1,657 | $12,910 | $0 | $0 |
| 2015 | $1,715 | $12,910 | $0 | $0 |
| 2014 | $4,021 | $0 | $0 | $0 |
| 2011 | -- | $0 | $0 | $0 |
Agents Affiliated with this Home
-
R
Seller's Agent in 2023
Ryan Dyal
The Real Estate Firm
(843) 607-2015
1 in this area
79 Total Sales
-
S
Buyer's Agent in 2023
Shannon Thompson
Lennar Sales Corp.
(843) 540-3463
1 in this area
245 Total Sales
-

Seller's Agent in 2019
Jim Roberts
Coldwell Banker Realty
(843) 824-4924
19 Total Sales
Map
Source: CHS Regional MLS
MLS Number: 22028573
APN: 248-04-00-081
- 4702 Blockhouse Ln
- 5195 Forest Oaks Dr
- 5084 Timber Race Course
- 5105 Saint George Ln
- 4932 Hideaway Pointe
- 4858 Marshwood Dr
- 4462 Francis Yonge Way
- 4816 8th Tee Dr
- 4429 Francis Younge Way
- 4843 Marshwood Dr
- 5010 Timber Race Course
- 6110 Hosanna Way
- 5221 Water Way Ln
- 2004 Kings River Trail
- 2004 Kings River Trail
- 2004 Kings River Trail
- 2004 Kings River Trail
- 2004 Kings River Trail
- 6201 Woodsedge Ct
- 2050 Mcguire Ln Unit 13
