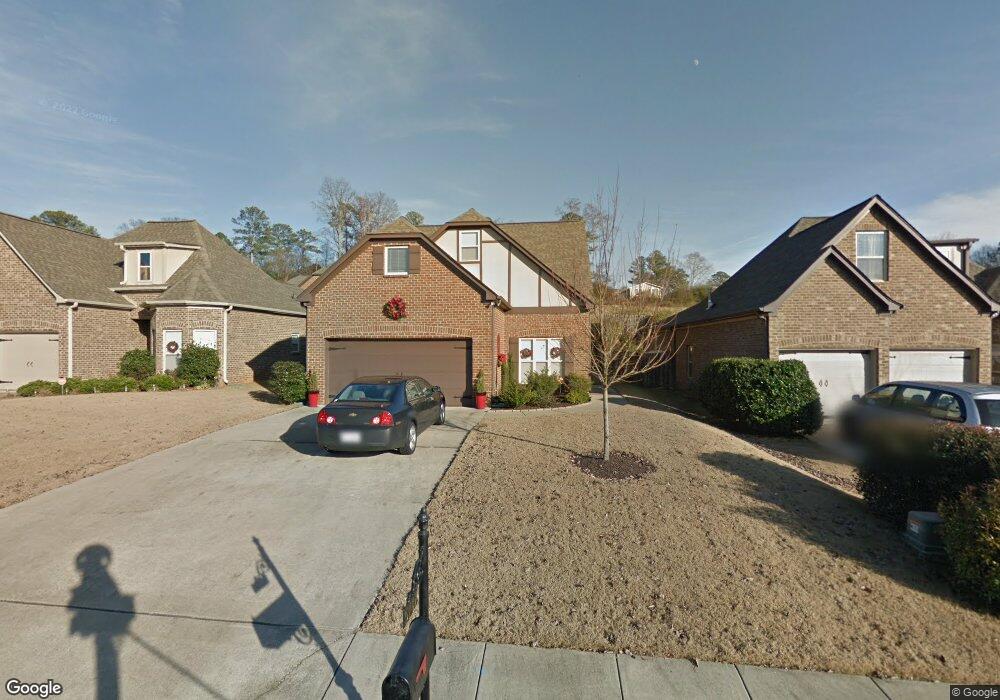Estimated Value: $242,000 - $307,402
3
Beds
3
Baths
2,630
Sq Ft
$104/Sq Ft
Est. Value
About This Home
This home is located at 5187 Yorkshire Dr Unit 26, Clay, AL 35126 and is currently estimated at $272,851, approximately $103 per square foot. 5187 Yorkshire Dr Unit 26 is a home located in Jefferson County with nearby schools including Bryant Park Elementary School, Clay-Chalkville Middle School, and Clay-Chalkville High School.
Ownership History
Date
Name
Owned For
Owner Type
Purchase Details
Closed on
Apr 8, 2016
Sold by
Heavens Kerry S
Bought by
Jones Roderick T and Jones Latasha
Current Estimated Value
Home Financials for this Owner
Home Financials are based on the most recent Mortgage that was taken out on this home.
Original Mortgage
$172,812
Outstanding Balance
$140,313
Interest Rate
4.37%
Mortgage Type
FHA
Estimated Equity
$132,538
Purchase Details
Closed on
Jun 12, 2008
Sold by
D R Horton Inc Birmingham
Bought by
Heavens Kerry S and Heavens Angel L
Home Financials for this Owner
Home Financials are based on the most recent Mortgage that was taken out on this home.
Original Mortgage
$184,563
Interest Rate
6.04%
Mortgage Type
FHA
Create a Home Valuation Report for This Property
The Home Valuation Report is an in-depth analysis detailing your home's value as well as a comparison with similar homes in the area
Home Values in the Area
Average Home Value in this Area
Purchase History
| Date | Buyer | Sale Price | Title Company |
|---|---|---|---|
| Jones Roderick T | $176,000 | -- | |
| Heavens Kerry S | $187,460 | None Available |
Source: Public Records
Mortgage History
| Date | Status | Borrower | Loan Amount |
|---|---|---|---|
| Open | Jones Roderick T | $172,812 | |
| Previous Owner | Heavens Kerry S | $184,563 |
Source: Public Records
Tax History Compared to Growth
Tax History
| Year | Tax Paid | Tax Assessment Tax Assessment Total Assessment is a certain percentage of the fair market value that is determined by local assessors to be the total taxable value of land and additions on the property. | Land | Improvement |
|---|---|---|---|---|
| 2024 | $1,342 | $26,600 | -- | -- |
| 2022 | $1,191 | $22,580 | $2,190 | $20,390 |
| 2021 | $1,066 | $20,300 | $2,190 | $18,110 |
| 2020 | $966 | $18,500 | $2,190 | $16,310 |
| 2019 | $966 | $18,500 | $0 | $0 |
| 2018 | $890 | $17,120 | $0 | $0 |
| 2017 | $890 | $17,120 | $0 | $0 |
| 2016 | $891 | $17,140 | $0 | $0 |
| 2015 | $891 | $17,140 | $0 | $0 |
| 2014 | $844 | $15,380 | $0 | $0 |
| 2013 | $844 | $15,380 | $0 | $0 |
Source: Public Records
Map
Nearby Homes
- 5161 Sterling Glen Dr
- 5251 Sterling Glen Dr
- 5240 Baggett Dr
- 5019 Darlene Dr
- 5079 Darlene Dr
- 2230 Sweeney Hollow Rd
- 5290 Baggett Dr
- 5052 Darlene Dr
- 4992 Kerri Ln
- 4988 Kerri Ln
- 2210 Sweeney Hollow Rd
- 5589 Matt Aaron Ln
- California Plan at Kerri Lane Estates
- Colorado Plan at Kerri Lane Estates
- Alabama Plan at Kerri Lane Estates
- Charleston Plan at Kerri Lane Estates
- Arizona Plan at Kerri Lane Estates
- 5104 Alex Way
- 5105 Marie Cir
- 5540 Matt Aaron Ln
- 5187 Yorkshire Dr
- 5187 Yorkshire Dr Unit 26
- 5183 Yorkshire Dr
- 5183 Yorkshire Dr Unit 27
- 5183 Yorkshire Dr Unit 27
- 5191 Yorkshire Dr
- 5179 Yorkshire Dr Unit 24
- 5179 Yorkshire Dr Unit 28
- 5179 Yorkshire Dr
- 5179 Yorkshire Dr Unit 24
- 5179 Yorkshire Dr Unit 28
- 5195 Yorkshire Dr
- 5223 Yorkshire Dr
- 5175 Yorkshire Dr Unit 29
- 5175 Yorkshire Dr
- 5175 Yorkshire Dr Unit 25
- 5175 Yorkshire Dr Unit 29
- 5188 Yorkshire Dr
- 5184 Yorkshire Dr
- 5192 Yorkshire Dr Unit 11
