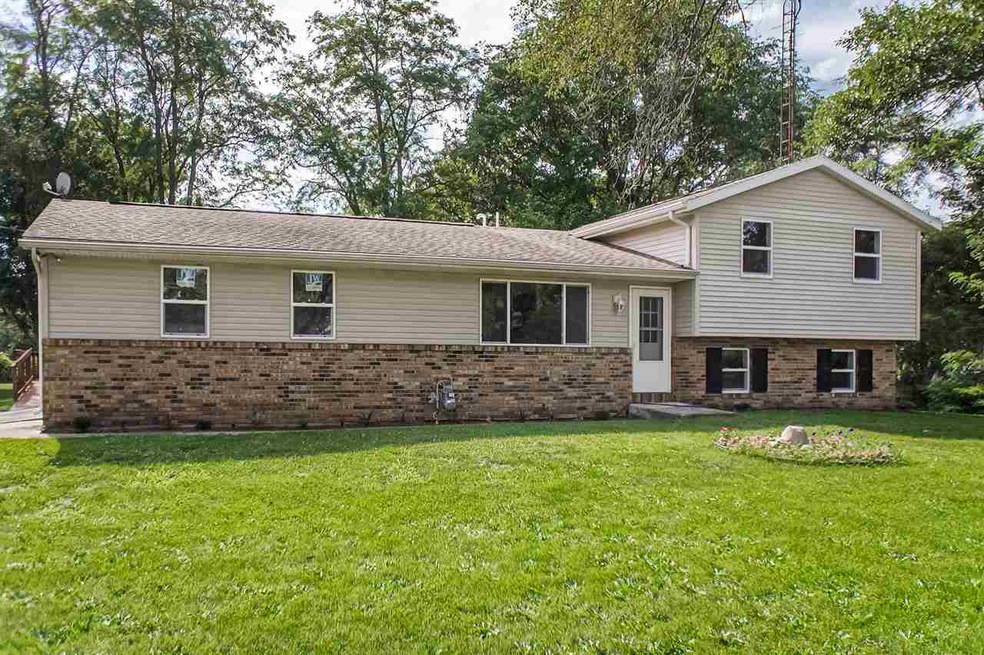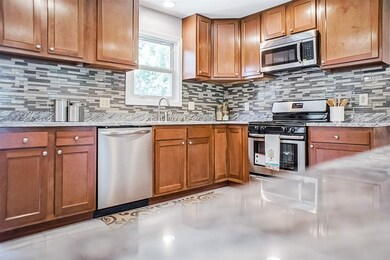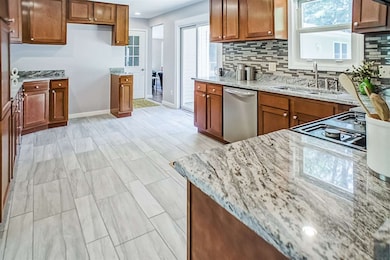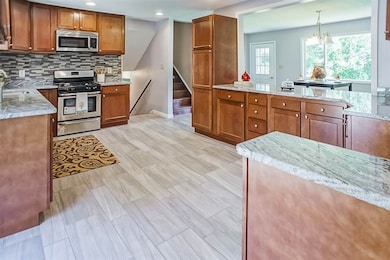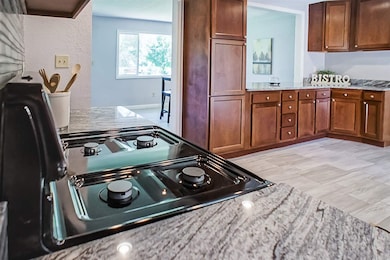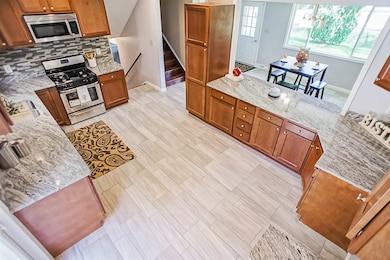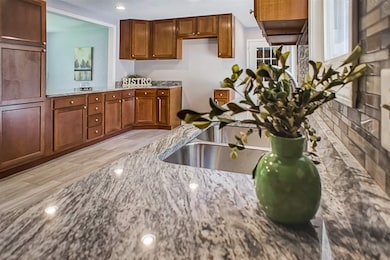
51877 Kenilworth Rd South Bend, IN 46637
Highlights
- Wood Flooring
- Great Room
- Utility Sink
- Corner Lot
- Stone Countertops
- 2 Car Attached Garage
About This Home
As of January 2025Amazing Fully Renovated Home! This is not your average try-level: Granite counters on all new kitchen cabinets (HUGE!), ceramic tile floors and stainless appliances. NO CARPET in this home, all new tile and wood laminate throughout. Two new furnaces and two central air units. Large family room and master en suite addition, masonry fireplace, sunroom, large open deck and second lot included in this price to build a pole barn or shop on! 2.0 car attached garage and shed, fenced yard in a great Clay township location convenient to everything. Come see it before it's gone!
Home Details
Home Type
- Single Family
Est. Annual Taxes
- $1,909
Year Built
- Built in 1974
Lot Details
- 0.55 Acre Lot
- Lot Dimensions are 191x118
- Corner Lot
Parking
- 2 Car Attached Garage
- Garage Door Opener
Home Design
- Tri-Level Property
- Brick Exterior Construction
Interior Spaces
- 2,056 Sq Ft Home
- Wood Burning Fireplace
- Great Room
- Washer and Gas Dryer Hookup
Kitchen
- Eat-In Kitchen
- Breakfast Bar
- Stone Countertops
- Utility Sink
- Disposal
Flooring
- Wood
- Ceramic Tile
Bedrooms and Bathrooms
- 4 Bedrooms
- En-Suite Primary Bedroom
- Walk-In Closet
Basement
- 1 Bathroom in Basement
- Crawl Space
Utilities
- Forced Air Heating and Cooling System
- Heating System Uses Gas
- Private Company Owned Well
- Well
- Septic System
Listing and Financial Details
- Assessor Parcel Number 71-03-14-478-010.000-003
Ownership History
Purchase Details
Home Financials for this Owner
Home Financials are based on the most recent Mortgage that was taken out on this home.Purchase Details
Home Financials for this Owner
Home Financials are based on the most recent Mortgage that was taken out on this home.Purchase Details
Home Financials for this Owner
Home Financials are based on the most recent Mortgage that was taken out on this home.Purchase Details
Home Financials for this Owner
Home Financials are based on the most recent Mortgage that was taken out on this home.Purchase Details
Purchase Details
Similar Homes in South Bend, IN
Home Values in the Area
Average Home Value in this Area
Purchase History
| Date | Type | Sale Price | Title Company |
|---|---|---|---|
| Warranty Deed | -- | Metropolitan Title | |
| Warranty Deed | -- | None Available | |
| Warranty Deed | -- | -- | |
| Warranty Deed | -- | -- | |
| Warranty Deed | -- | -- | |
| Warranty Deed | -- | -- | |
| Sheriffs Deed | -- | -- |
Mortgage History
| Date | Status | Loan Amount | Loan Type |
|---|---|---|---|
| Open | $282,356 | New Conventional | |
| Previous Owner | $36,000 | Credit Line Revolving | |
| Previous Owner | $176,400 | New Conventional | |
| Previous Owner | $176,400 | New Conventional | |
| Previous Owner | $174,800 | No Value Available | |
| Previous Owner | $147,925 | New Conventional | |
| Previous Owner | $136,000 | Adjustable Rate Mortgage/ARM | |
| Previous Owner | $103,040 | Adjustable Rate Mortgage/ARM |
Property History
| Date | Event | Price | Change | Sq Ft Price |
|---|---|---|---|---|
| 01/13/2025 01/13/25 | Sold | $277,500 | -2.6% | $104 / Sq Ft |
| 12/15/2024 12/15/24 | Pending | -- | -- | -- |
| 12/06/2024 12/06/24 | For Sale | $285,000 | +54.9% | $107 / Sq Ft |
| 10/16/2018 10/16/18 | Sold | $184,000 | -3.1% | $70 / Sq Ft |
| 09/15/2018 09/15/18 | Pending | -- | -- | -- |
| 08/28/2018 08/28/18 | For Sale | $189,900 | +18.0% | $72 / Sq Ft |
| 12/23/2016 12/23/16 | Sold | $161,000 | -5.2% | $78 / Sq Ft |
| 10/26/2016 10/26/16 | Pending | -- | -- | -- |
| 07/21/2016 07/21/16 | For Sale | $169,900 | +194.2% | $83 / Sq Ft |
| 02/26/2016 02/26/16 | Sold | $57,750 | -44.4% | $28 / Sq Ft |
| 02/02/2016 02/02/16 | Pending | -- | -- | -- |
| 06/02/2015 06/02/15 | For Sale | $103,900 | -- | $51 / Sq Ft |
Tax History Compared to Growth
Tax History
| Year | Tax Paid | Tax Assessment Tax Assessment Total Assessment is a certain percentage of the fair market value that is determined by local assessors to be the total taxable value of land and additions on the property. | Land | Improvement |
|---|---|---|---|---|
| 2024 | $442 | $400 | $400 | -- |
| 2023 | $437 | $19,300 | $19,300 | $0 |
| 2022 | $439 | $19,300 | $19,300 | $0 |
| 2021 | $76 | $2,800 | $2,800 | $0 |
| 2020 | $78 | $2,800 | $2,800 | $0 |
| 2019 | $67 | $2,800 | $2,800 | $0 |
| 2018 | $68 | $2,800 | $2,800 | $0 |
| 2017 | $72 | $2,800 | $2,800 | $0 |
| 2016 | $73 | $2,800 | $2,800 | $0 |
| 2014 | $71 | $2,800 | $2,800 | $0 |
| 2013 | $74 | $2,900 | $2,900 | $0 |
Agents Affiliated with this Home
-
Maggie Thompson

Seller's Agent in 2025
Maggie Thompson
McKinnies Realty, LLC
(574) 229-9403
109 Total Sales
-
Keith Raven
K
Buyer's Agent in 2025
Keith Raven
Berkshire Hathaway HomeServices Northern Indiana Real Estate
(574) 229-6803
296 Total Sales
-
Steve Smith

Seller's Agent in 2018
Steve Smith
Irish Realty
(574) 360-2569
946 Total Sales
-
S
Buyer's Agent in 2018
Sioban Saddawi
Weichert Rltrs-J.Dunfee&Assoc.
-
Stephanie Weldy

Seller's Agent in 2016
Stephanie Weldy
Berkshire Hathaway HomeServices Northern Indiana Real Estate
(574) 274-7335
83 Total Sales
-
Connie Shaffer

Buyer's Agent in 2016
Connie Shaffer
Market Place Realty, Inc.
(574) 235-4825
56 Total Sales
Map
Source: Indiana Regional MLS
MLS Number: 201634026
APN: 71-03-14-478-007.000-003
- 19977 Brick Rd
- 19939 Oakdale Ave
- 51881 State Highway 933
- 19669 Burke Rd
- Elements 2070 Plan at Audubon Woods
- Integrity 1520 Plan at Audubon Woods
- Elements 2390 Plan at Audubon Woods
- Integrity 1460 Plan at Audubon Woods
- Elements 2100 Plan at Audubon Woods
- Integrity 1530 Plan at Audubon Woods
- Elements 2200 Plan at Audubon Woods
- Integrity 1750 Plan at Audubon Woods
- Integrity 1830 Plan at Audubon Woods
- Integrity 2190 Plan at Audubon Woods
- Elements 1870 Plan at Audubon Woods
- integrity 2280 Plan at Audubon Woods
- Integrity 2085 Plan at Audubon Woods
- Integrity 2080 Plan at Audubon Woods
- Integrity 1605 Plan at Audubon Woods
- Elements 2700 Plan at Audubon Woods
