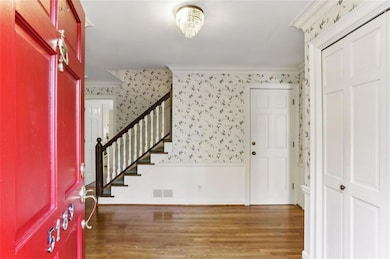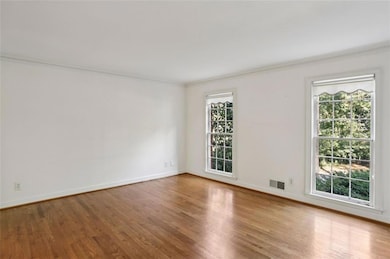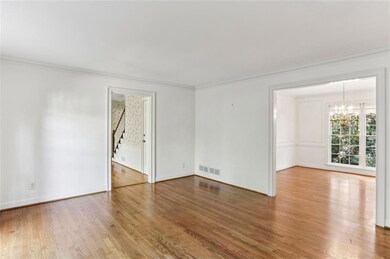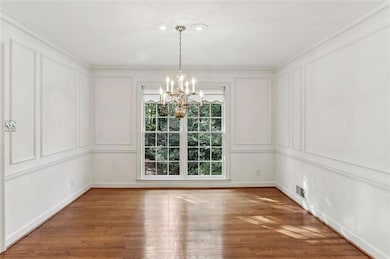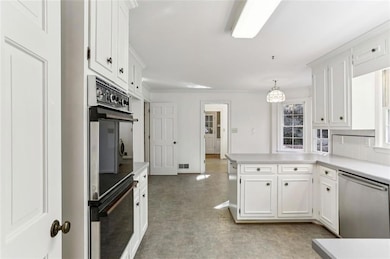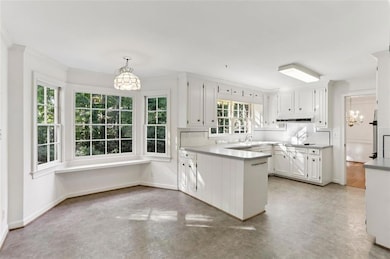5189 Hidden Branches Cir Atlanta, GA 30338
The Branches NeighborhoodHighlights
- Oversized primary bedroom
- Traditional Architecture
- Solid Surface Countertops
- Austin Elementary School Rated A-
- Wood Flooring
- Formal Dining Room
About This Home
Welcome to Your Dunwoody Dream Rental in The Branches!
Discover this beautifully maintained four-sided brick home in The Branches, one of Dunwoody’s most coveted communities. With top-rated schools—Austin Elementary, Peachtree Middle, and Dunwoody High—and a prime location just minutes from Dunwoody Village, you’ll enjoy quick access to shopping, dining, grocery stores, and local events while tucked into a friendly, established neighborhood.
Step inside to find gleaming hardwood floors and spacious, sunlit living areas that easily adapt to your lifestyle. On the right, find a space perfect for a home office, playroom, or formal living room. To the left of the foyer, the inviting fireside family room flows right into the eat-in kitchen, offering the ideal layout for everyday living. The kitchen provides ample space for cooking and everyday meals. An adjacent separate dining room sets the stage for effortless entertaining, while the back patio invites you to unwind, grill out, or simply enjoy Atlanta’s perfect fall weather. The main level also includes a convenient powder room, laundry room, and a two-car garage.
Upstairs, retreat to a generous primary suite featuring two closets and an ensuite bathroom with dual vanities and a large walk-in shower. Three additional bedrooms share a bright, updated hall bath, offering plenty of space.
The finished daylight basement provides flexible living options—ideal for a media room, gym, playroom, music or hobby room, with extra storage.
With timeless curb appeal, modern functionality, and a location that can’t be beat—plus easy access to GA-400 and I-285—this is an exceptional rental opportunity in one of Dunwoody’s most desirable neighborhoods.
Home Details
Home Type
- Single Family
Est. Annual Taxes
- $10,841
Year Built
- Built in 1973
Lot Details
- 0.4 Acre Lot
- Lot Dimensions are 215x37x39x83x10x226
- Property fronts a state road
- Back Yard
Parking
- 2 Car Garage
- Driveway
Home Design
- Traditional Architecture
- Composition Roof
- Four Sided Brick Exterior Elevation
Interior Spaces
- 2-Story Property
- Family Room with Fireplace
- Formal Dining Room
Kitchen
- Eat-In Kitchen
- Breakfast Bar
- Double Oven
- Electric Cooktop
- Dishwasher
- Solid Surface Countertops
- White Kitchen Cabinets
- Disposal
Flooring
- Wood
- Carpet
- Vinyl
Bedrooms and Bathrooms
- 4 Bedrooms
- Oversized primary bedroom
- Dual Vanity Sinks in Primary Bathroom
Laundry
- Laundry Room
- Dryer
- Washer
Finished Basement
- Interior and Exterior Basement Entry
- Natural lighting in basement
Outdoor Features
- Patio
Location
- Property is near schools
- Property is near shops
Schools
- Austin Elementary School
- Peachtree Middle School
- Dunwoody High School
Utilities
- Central Heating and Cooling System
- Heating System Uses Natural Gas
- Cable TV Available
Listing and Financial Details
- Security Deposit $4,250
- 12 Month Lease Term
- $50 Application Fee
- Assessor Parcel Number 18 365 07 002
Community Details
Overview
- Application Fee Required
- The Branches Subdivision
Pet Policy
- Call for details about the types of pets allowed
Map
Source: First Multiple Listing Service (FMLS)
MLS Number: 7665689
APN: 18-365-07-002
- 5156 Pine Branch Point
- 5051 Pine Bark Cir
- 1275 Fairfield E
- 5302 Fairfield N
- 5379 Harris Cir
- 5816 Chamblee Dunwoody Rd
- 1205 Village Terrace Ct
- 221 Ashford Cir
- 6915 Hunters Knoll NE
- 1306 Village Terrace Ct
- 7330 Hunters Branch Dr NE
- 1049 Trailridge Place
- 1364 Manget Way
- 25 Westfair Ct NE
- 53 Winslow St
- 7249 Village Creek Trace
- 1293 Witham Dr
- 4968 Twin Branches Way
- 6919 Peachtree Dunwoody Rd Unit 545
- 7227 Peachtree Dunwoody Rd
- 6919 Peachtree Dunwoody Rd
- 5218 Meadowcreek Dr
- 6873 Peachtree Dunwoody Rd NE
- 6890 Peachtree Dunwoody Rd Unit 101
- 7200 Peachtree Dunwoody Rd NE
- 7150 W Peachtree Dunwoody Rd Unit 612
- 7150 W Peachtree Dunwoody Rd Unit 1823
- 4867 Ashford Dunwoody Rd
- 7150 W Peachtree Dunwoody Rd
- 6850 Peachtree Dunwoody Rd
- 1159 Aurora Ct
- 1000 Spalding Dr
- 4832 Valley View Ct
- 100 Preston Woods Trail
- 955 Opelousas Way
- 100 Ashford Gables Dr
- 951 Opelousas Way

