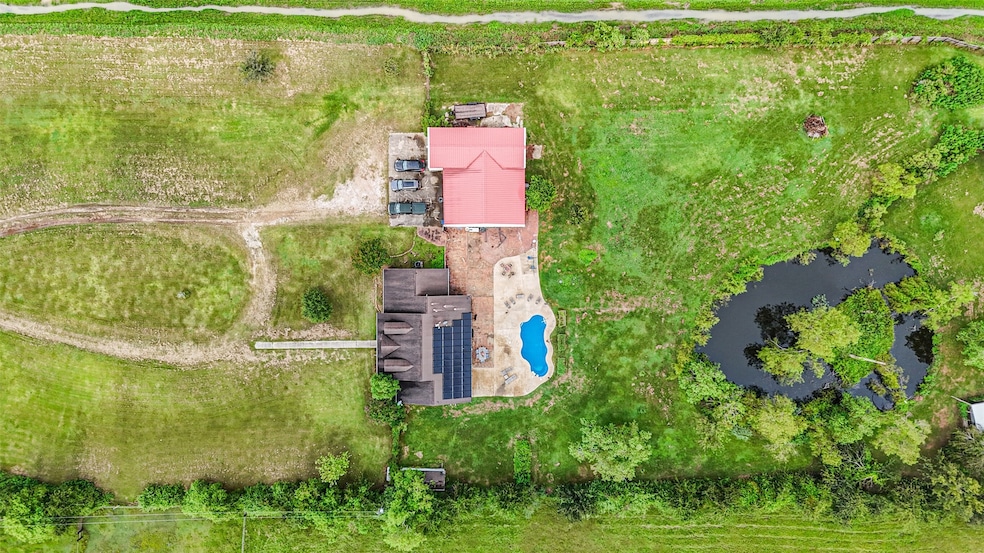
Estimated payment $4,441/month
Total Views
77,177
4
Beds
4
Baths
2,870
Sq Ft
$223
Price per Sq Ft
Highlights
- Gunite Pool
- 5 Acre Lot
- Family Room Off Kitchen
- Solar Power System
- 3 Car Detached Garage
- Soaking Tub
About This Home
MUST SEE IN ALVIN!! 5-acre unrestricted property. The beautiful one-story brick home features four spacious bedrooms and two and a half baths, including a sizeable primary suite, split floor plan, open kitchen with oversized island, and abundant storage. Enjoy low energy bills with the 47 solar panels. The backyard has a sparkling swimming pool, barn, and pond. The large shop features multiple bay doors, a half bath, and several spaces to park vehicles and store your RV. Scheduling your showing today!!!
Home Details
Home Type
- Single Family
Est. Annual Taxes
- $12,437
Year Built
- Built in 2010
Lot Details
- 5 Acre Lot
- Cleared Lot
Parking
- 3 Car Detached Garage
Home Design
- Brick Exterior Construction
- Slab Foundation
- Composition Roof
- Cement Siding
Interior Spaces
- 2,870 Sq Ft Home
- 1-Story Property
- Ceiling Fan
- Family Room Off Kitchen
- Living Room
- Open Floorplan
- Utility Room
- Kitchen Island
Bedrooms and Bathrooms
- 4 Bedrooms
- En-Suite Primary Bedroom
- Double Vanity
- Soaking Tub
- Bathtub with Shower
- Separate Shower
Schools
- Nelson Elementary School
- Fairview Junior High School
- Alvin High School
Utilities
- Central Air
- Heating System Uses Propane
- Well
- Septic Tank
Additional Features
- Solar Power System
- Gunite Pool
Community Details
- Chatfield Subdivision
Map
Create a Home Valuation Report for This Property
The Home Valuation Report is an in-depth analysis detailing your home's value as well as a comparison with similar homes in the area
Home Values in the Area
Average Home Value in this Area
Tax History
| Year | Tax Paid | Tax Assessment Tax Assessment Total Assessment is a certain percentage of the fair market value that is determined by local assessors to be the total taxable value of land and additions on the property. | Land | Improvement |
|---|---|---|---|---|
| 2025 | $9,935 | $682,480 | $221,090 | $461,390 |
| 2023 | $9,935 | $659,844 | $190,380 | $469,710 |
| 2022 | $12,781 | $599,858 | $171,960 | $431,040 |
| 2021 | $12,101 | $558,420 | $178,460 | $379,960 |
| 2020 | $11,148 | $495,750 | $137,280 | $358,470 |
| 2019 | $9,089 | $392,600 | $68,400 | $324,200 |
| 2018 | $8,560 | $368,810 | $68,400 | $300,410 |
| 2017 | $8,071 | $353,000 | $74,100 | $278,900 |
| 2016 | $7,338 | $346,300 | $74,100 | $272,200 |
| 2015 | $5,569 | $281,100 | $60,000 | $221,100 |
| 2014 | $5,569 | $263,800 | $60,000 | $203,800 |
Source: Public Records
Property History
| Date | Event | Price | Change | Sq Ft Price |
|---|---|---|---|---|
| 07/22/2025 07/22/25 | Pending | -- | -- | -- |
| 04/16/2025 04/16/25 | For Sale | $639,000 | -- | $223 / Sq Ft |
Source: Houston Association of REALTORS®
Purchase History
| Date | Type | Sale Price | Title Company |
|---|---|---|---|
| Vendors Lien | -- | Alamo Title Company | |
| Vendors Lien | -- | Fidelity National Title | |
| Trustee Deed | $229,950 | None Available | |
| Vendors Lien | -- | Chicago Title Insurance Co |
Source: Public Records
Mortgage History
| Date | Status | Loan Amount | Loan Type |
|---|---|---|---|
| Open | $432,250 | New Conventional | |
| Previous Owner | $261,250 | New Conventional | |
| Previous Owner | $291,600 | Unknown | |
| Previous Owner | $39,920 | Balloon | |
| Previous Owner | $49,583 | Credit Line Revolving |
Source: Public Records
About the Listing Agent
Lisa Marie's Other Listings
Source: Houston Association of REALTORS®
MLS Number: 55803247
APN: 2590-0003-471
Nearby Homes
- 0 Wickwillow Ln
- 15586 County Road 436
- 5624 Wickwillow Ln
- 10311 Farm To Market 1462
- 0008 County Road 172
- 6203 Wickwillow Ln
- 000 S Oak Bend Dr
- 3358 County Road 172
- 10203 S Country Dr
- 5806 S Highway 35
- 314 County Road 904
- 14707 Susie Ln
- 106 County Road 904
- 00 Ray Circle-Cr 550b Cir
- 13933 Patricia Ln Unit CR377
- 0 Kettler Rd
- 0 Evan Dr
- 0 Patricia Lane County Road 377 Unit 48211101
- 6302 S Highway 35
- 6115 S Highway 35






