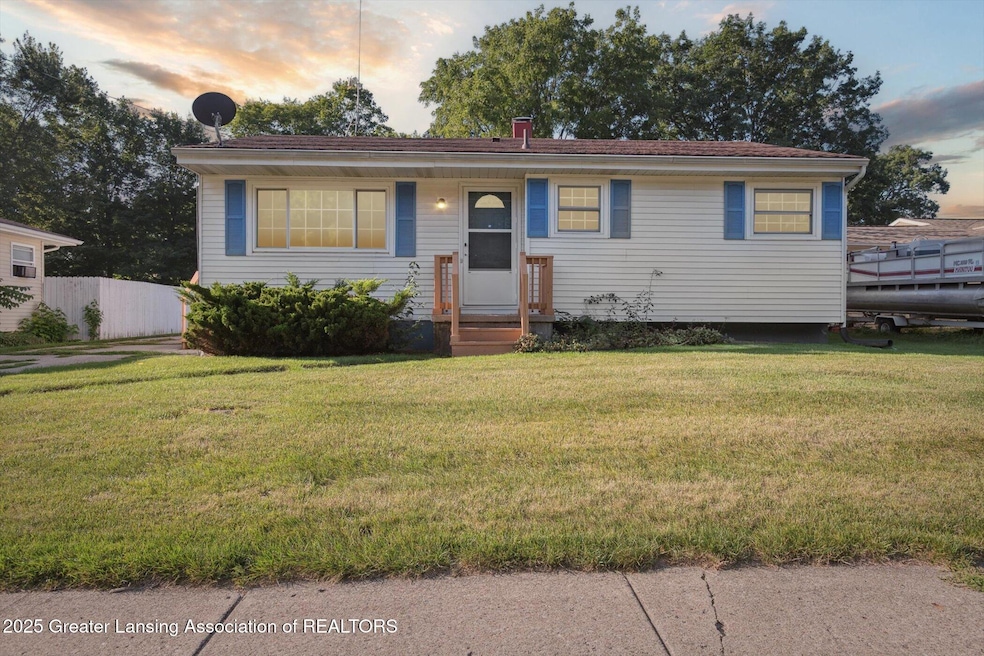
519 Amity St Charlotte, MI 48813
Estimated payment $1,242/month
Highlights
- Deck
- Great Room
- Shutters
- Ranch Style House
- 2 Car Detached Garage
- Front Porch
About This Home
Welcome to 519 Amity! This home is on the market for the first time featuring 3 bedrooms and a large bath! There 23x17 Greatroom was added and features a wood burning stove. Updates include: Newer roof, new carpeting, some new light fixtures, basement floor painted, some newer windows and hot water heater. Outside is a covered composite deck, large oversized 2.5 car garage, fenced back yard, and a very deep lot! Appliances stay including the washer and dryer and water softener. The basement has a kitchenette! We believe there is the original hardwood under some of the rooms. There is also a professionally installed plug for a generator! This home checks all of the boxes! Schedule your showing today!
This is an estate: Disclosures exempt
Open House Schedule
-
Saturday, September 13, 202510:00 am to 12:00 pm9/13/2025 10:00:00 AM +00:009/13/2025 12:00:00 PM +00:00Add to Calendar
Home Details
Home Type
- Single Family
Est. Annual Taxes
- $2,905
Year Built
- Built in 1971
Lot Details
- 0.34 Acre Lot
- Lot Dimensions are 60x250
- North Facing Home
- Vinyl Fence
- Chain Link Fence
- Rectangular Lot
- Few Trees
- Back Yard Fenced and Front Yard
Parking
- 2 Car Detached Garage
- Oversized Parking
- Parking Storage or Cabinetry
- Front Facing Garage
- Garage Door Opener
- Driveway
Home Design
- Ranch Style House
- Shingle Roof
- Vinyl Siding
- Concrete Perimeter Foundation
Interior Spaces
- Ceiling Fan
- Gas Fireplace
- Shutters
- Great Room
- Family Room
- Living Room
- Dining Room
Kitchen
- Eat-In Kitchen
- Breakfast Bar
- Free-Standing Gas Oven
- Free-Standing Gas Range
- Freezer
- Dishwasher
- Laminate Countertops
- Disposal
Flooring
- Carpet
- Linoleum
Bedrooms and Bathrooms
- 3 Bedrooms
- 1 Full Bathroom
Laundry
- Laundry Room
- Washer and Dryer
Partially Finished Basement
- Basement Fills Entire Space Under The House
- Laundry in Basement
Home Security
- Carbon Monoxide Detectors
- Fire and Smoke Detector
Outdoor Features
- Deck
- Rain Gutters
- Front Porch
Location
- City Lot
Schools
- Washington Elementary School
Utilities
- Central Air
- Heating System Uses Natural Gas
- 100 Amp Service
- High Speed Internet
Map
Home Values in the Area
Average Home Value in this Area
Tax History
| Year | Tax Paid | Tax Assessment Tax Assessment Total Assessment is a certain percentage of the fair market value that is determined by local assessors to be the total taxable value of land and additions on the property. | Land | Improvement |
|---|---|---|---|---|
| 2025 | $2,904 | $91,000 | $0 | $0 |
| 2024 | $2,033 | $88,200 | $0 | $0 |
| 2023 | $1,914 | $83,000 | $0 | $0 |
| 2022 | $2,585 | $69,600 | $0 | $0 |
| 2021 | $2,491 | $64,100 | $0 | $0 |
| 2020 | $2,245 | $60,600 | $0 | $0 |
| 2019 | $2,213 | $55,244 | $0 | $0 |
| 2018 | $2,149 | $53,642 | $0 | $0 |
| 2017 | $2,088 | $50,612 | $0 | $0 |
| 2016 | -- | $50,597 | $0 | $0 |
| 2015 | -- | $48,429 | $0 | $0 |
| 2014 | -- | $46,338 | $0 | $0 |
| 2013 | -- | $45,609 | $0 | $0 |
Property History
| Date | Event | Price | Change | Sq Ft Price |
|---|---|---|---|---|
| 09/05/2025 09/05/25 | For Sale | $184,900 | -- | $118 / Sq Ft |
Similar Homes in Charlotte, MI
Source: Greater Lansing Association of Realtors®
MLS Number: 291043
APN: 200-040-900-071-00
- 717 High St
- 721 Foote St
- 311 N Bostwick St
- 428 N Washington St
- 318 N Cochran Ave
- 311 N Washington St
- 609 W Harris St
- 206 W Harris St
- 901 N Cochran Ave
- 309 W Harris St
- 922 High St
- 113 S Clinton St
- 0 Pinebluff Dr Parcel O Unit 258041
- 429 Sumpter St
- 308 S Sheldon St
- 317 Pearl St
- 607 W Henry St
- 711 W Henry St
- 335 Pleasant St
- 734 Cherry St
- 507 N Washington St
- 801 Beech Hwy Unit 730-103
- 915 W Lawrence Ave
- 725 W Seminary St
- 310 Horatio Ave Unit 310
- 335 Horatio St Unit 111
- 335 Horatio St Unit 207
- 432-460 State St
- 757 W Shepherd St
- 417 Maynard St
- 108 S Main St Unit 108 S. Main
- 350 Church St
- 223 N Main St
- 240 Cambridge Dr Unit 240
- 754 State St
- 755 Island Ct
- 4775 Village Dr
- 1209 Degroff St
- 1110 Jenne St
- 515 Maple St






