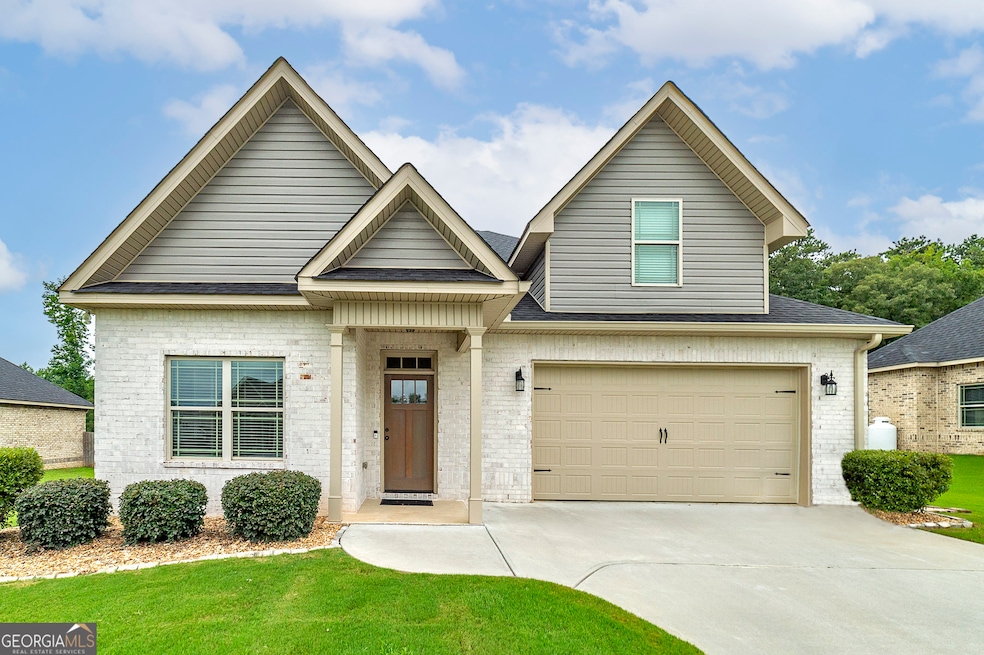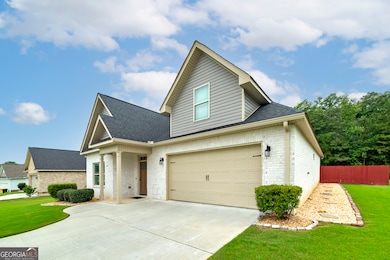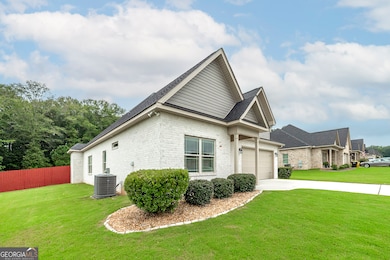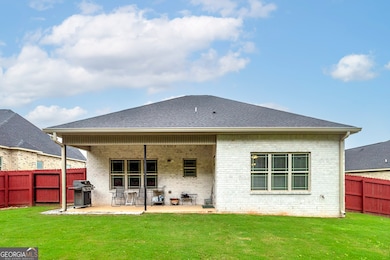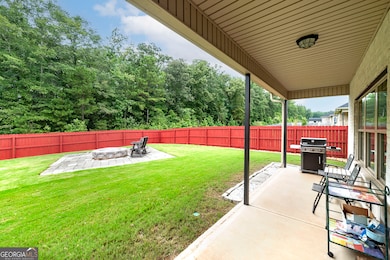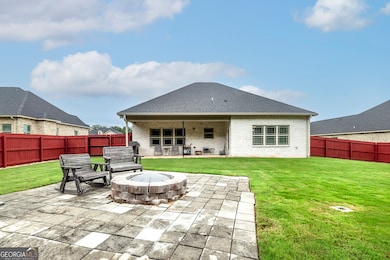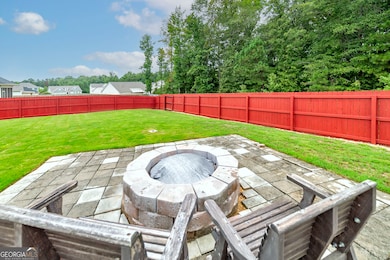519 Barbara Ct Forsyth, GA 31029
Estimated payment $2,230/month
Highlights
- Traditional Architecture
- Main Floor Primary Bedroom
- Great Room
- Samuel E. Hubbard Elementary School Rated A-
- High Ceiling
- Solid Surface Countertops
About This Home
Welcome home to this stunning property boasting an open floor plan perfect for modern living. The heart of the home is the spacious great room, anchored by a cozy fireplace, creating a warm and inviting atmosphere. Open kitchen featuring a large island, quartz countertops and stylish backsplash. Retreat to the luxurious primary suite on the main level, complete with elegant tray ceilings, his/hers closets, a beautifully tiled shower, and double vanities. The versatile fourth bedroom, with its own full bath offer flexibility as a bonus or media room. Step outside and enjoy the privacy of the fenced backyard and the convenience of a fire pit for those cool fall and winter nights. This is move in ready.
Home Details
Home Type
- Single Family
Est. Annual Taxes
- $3,602
Year Built
- Built in 2021
Lot Details
- 0.38 Acre Lot
- Privacy Fence
- Wood Fence
- Back Yard Fenced
- Level Lot
HOA Fees
- $33 Monthly HOA Fees
Home Design
- Traditional Architecture
- Slab Foundation
- Composition Roof
- Four Sided Brick Exterior Elevation
Interior Spaces
- 2,354 Sq Ft Home
- 1.5-Story Property
- Tray Ceiling
- High Ceiling
- Ceiling Fan
- Gas Log Fireplace
- Double Pane Windows
- Entrance Foyer
- Family Room with Fireplace
- Great Room
- Combination Dining and Living Room
- Vinyl Flooring
- Fire and Smoke Detector
Kitchen
- Breakfast Bar
- Oven or Range
- Microwave
- Ice Maker
- Dishwasher
- Stainless Steel Appliances
- Kitchen Island
- Solid Surface Countertops
Bedrooms and Bathrooms
- 4 Bedrooms | 3 Main Level Bedrooms
- Primary Bedroom on Main
- Walk-In Closet
- Double Vanity
- Bathtub Includes Tile Surround
- Separate Shower
Laundry
- Laundry in Mud Room
- Laundry Room
Parking
- 4 Car Garage
- Parking Accessed On Kitchen Level
- Garage Door Opener
- Guest Parking
- Off-Street Parking
Accessible Home Design
- Accessible Full Bathroom
- Accessible Kitchen
- Accessible Hallway
- Accessible Doors
- Accessible Entrance
Outdoor Features
- Patio
Schools
- Tg Scott Elementary School
- Monroe County Middle School
- Mary Persons High School
Utilities
- Forced Air Zoned Heating and Cooling System
- Common Heating System
- Underground Utilities
- 220 Volts
- Electric Water Heater
- High Speed Internet
- Phone Available
Community Details
- Manor At Montpelier Subdivision
Map
Home Values in the Area
Average Home Value in this Area
Tax History
| Year | Tax Paid | Tax Assessment Tax Assessment Total Assessment is a certain percentage of the fair market value that is determined by local assessors to be the total taxable value of land and additions on the property. | Land | Improvement |
|---|---|---|---|---|
| 2024 | $2,936 | $142,160 | $16,000 | $126,160 |
| 2023 | $3,602 | $121,160 | $16,000 | $105,160 |
| 2022 | $3,548 | $121,160 | $16,000 | $105,160 |
Property History
| Date | Event | Price | List to Sale | Price per Sq Ft | Prior Sale |
|---|---|---|---|---|---|
| 10/06/2025 10/06/25 | Price Changed | $359,900 | -2.5% | $153 / Sq Ft | |
| 08/09/2025 08/09/25 | Price Changed | $369,000 | -5.4% | $157 / Sq Ft | |
| 08/04/2025 08/04/25 | For Sale | $389,900 | +24.0% | $166 / Sq Ft | |
| 12/15/2021 12/15/21 | Sold | $314,469 | +4.9% | $143 / Sq Ft | View Prior Sale |
| 10/07/2021 10/07/21 | Pending | -- | -- | -- | |
| 08/16/2021 08/16/21 | For Sale | $299,900 | -- | $137 / Sq Ft |
Purchase History
| Date | Type | Sale Price | Title Company |
|---|---|---|---|
| Quit Claim Deed | -- | -- | |
| Quit Claim Deed | -- | -- | |
| Quit Claim Deed | -- | -- | |
| Limited Warranty Deed | $299,900 | -- |
Mortgage History
| Date | Status | Loan Amount | Loan Type |
|---|---|---|---|
| Previous Owner | $199,900 | New Conventional |
Source: Georgia MLS
MLS Number: 10577883
APN: 054B-104
- 271 Presidents Way
- 266 Presidents Way
- 4866 Hwy 42 S
- 0 Old Zebulon Rd Unit 25091896
- 0 Old Zebulon Rd Unit 25062362
- 0 Old Zebulon Rd Unit 25091897
- 0 Abercrombie Rd Unit 24572833
- 5588 Ga Highway 42 S Unit LOT 3
- 0 Yellow Creek Rd Unit 24433636
- 0 Yellow Creek Rd Unit 24433638
- 2 Yellow Creek Rd
- 0 Yellow Creek Rd Unit 180892
- 1 Yellow Creek Rd
- 3319 Highway 42 S
- 1774 Maynards Mill Rd
- 0 Rogers Church Rd Unit 10643854
- 0 Rogers Church Rd Unit 10487552
- 737 Pine Grove Church Rd
- 0 Pine Grove Church Rd Unit LOT 2 10525757
- 0 Pine Grove Church Rd Unit LOT 1 10525767
- 50 S Jackson St Unit 404
- 50 S Jackson St Unit 501
- 600 Holiday Cir
- 301 Barrington Hall Dr
- 1390 Royalwyn Dr
- 6435 Zebulon Rd
- 1149 Runnymede Ln
- 600 Lamar Rd
- 1356 Happy Trail
- 399 Plantation Way
- 4002 Holley Rd
- 5801 Zebulon Rd
- 6229 Thomaston Rd
- 6300 Moseley Dixon Rd
- 6001 Thomaston Rd
- 105 Bass Plantation Dr
- 5891 Thomaston Rd
- 5437 Bowman Rd
- 110 Chaucers Cove
- 5744 Thomaston Rd
