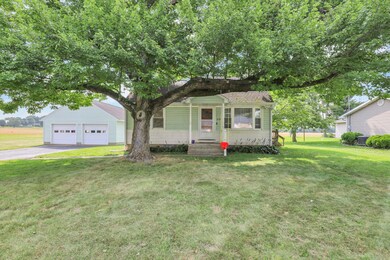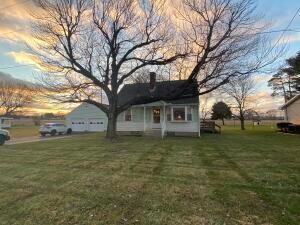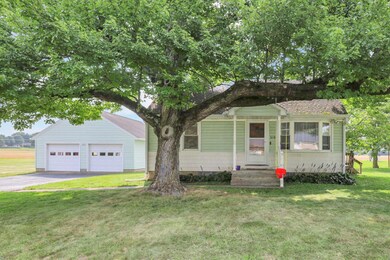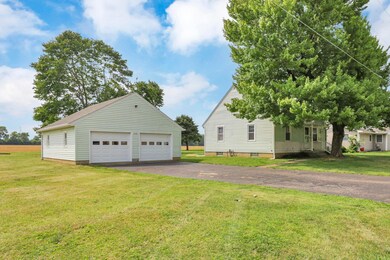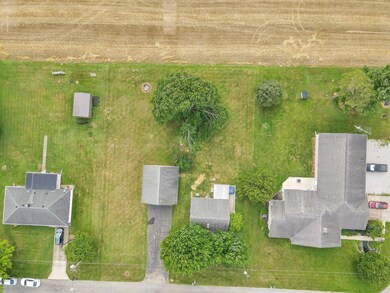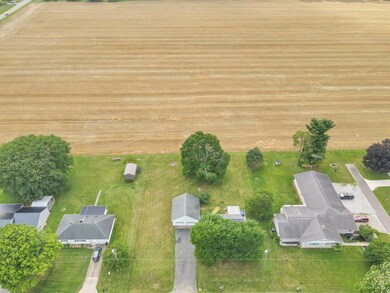
519 Belvedere Dr Mount Vernon, OH 43050
Highlights
- Wood Flooring
- Loft
- 2 Car Detached Garage
- Main Floor Primary Bedroom
- No HOA
- Central Air
About This Home
As of August 2023This charming property sits on almost half an acre, just minutes from shopping. This home offers the perfect blend of country and comfort. The first floor living area features two bedrooms and 1 full bath, a large living room with a fireplace. The main bedroom has extra storage space offering 3 closets. Additionally, you have a full basement for extra storage or additional living space. Upstairs there's a versatile loft area plus and additional room that could be a 3rd bedroom or a great home office space.
Outside you will find an oversized detached 2 car garage, a large lot perfect for your garden or outdoor activities. Great views that can be enjoyed from your rear deck! Schedule your private showing today.
Home Details
Home Type
- Single Family
Est. Annual Taxes
- $1,050
Year Built
- Built in 1955
Parking
- 2 Car Detached Garage
- Garage Door Opener
Home Design
- Block Foundation
- Vinyl Siding
Interior Spaces
- 1,154 Sq Ft Home
- 2-Story Property
- Insulated Windows
- Family Room
- Loft
- Bonus Room
- Wood Flooring
- Dishwasher
- Basement
Bedrooms and Bathrooms
- 3 Bedrooms | 2 Main Level Bedrooms
- Primary Bedroom on Main
- 1 Full Bathroom
Utilities
- Central Air
- Heating System Uses Gas
- Private Water Source
- Well
Community Details
- No Home Owners Association
Listing and Financial Details
- Assessor Parcel Number 12-01434.000
Ownership History
Purchase Details
Home Financials for this Owner
Home Financials are based on the most recent Mortgage that was taken out on this home.Purchase Details
Home Financials for this Owner
Home Financials are based on the most recent Mortgage that was taken out on this home.Purchase Details
Similar Homes in Mount Vernon, OH
Home Values in the Area
Average Home Value in this Area
Purchase History
| Date | Type | Sale Price | Title Company |
|---|---|---|---|
| Warranty Deed | -- | None Listed On Document | |
| Warranty Deed | -- | None Listed On Document | |
| Deed | -- | -- |
Mortgage History
| Date | Status | Loan Amount | Loan Type |
|---|---|---|---|
| Open | $194,000 | New Conventional | |
| Previous Owner | $8,000 | New Conventional | |
| Previous Owner | $153,260 | New Conventional |
Property History
| Date | Event | Price | Change | Sq Ft Price |
|---|---|---|---|---|
| 08/30/2023 08/30/23 | Sold | $190,000 | -5.0% | $165 / Sq Ft |
| 07/28/2023 07/28/23 | Price Changed | $199,900 | -2.4% | $173 / Sq Ft |
| 07/25/2023 07/25/23 | For Sale | $204,900 | +28.1% | $178 / Sq Ft |
| 02/09/2022 02/09/22 | Sold | $160,000 | -8.6% | $139 / Sq Ft |
| 12/27/2021 12/27/21 | For Sale | $175,000 | -- | $152 / Sq Ft |
Tax History Compared to Growth
Tax History
| Year | Tax Paid | Tax Assessment Tax Assessment Total Assessment is a certain percentage of the fair market value that is determined by local assessors to be the total taxable value of land and additions on the property. | Land | Improvement |
|---|---|---|---|---|
| 2024 | $1,883 | $45,840 | $4,560 | $41,280 |
| 2023 | $1,883 | $45,840 | $4,560 | $41,280 |
| 2022 | $1,050 | $31,610 | $3,140 | $28,470 |
| 2021 | $1,050 | $31,610 | $3,140 | $28,470 |
| 2020 | $1,025 | $31,610 | $3,140 | $28,470 |
| 2019 | $707 | $23,340 | $3,530 | $19,810 |
| 2018 | $708 | $23,340 | $3,530 | $19,810 |
| 2017 | $696 | $23,340 | $3,530 | $19,810 |
| 2016 | $618 | $21,620 | $3,270 | $18,350 |
| 2015 | $620 | $21,620 | $3,270 | $18,350 |
| 2014 | $610 | $21,620 | $3,270 | $18,350 |
| 2013 | $664 | $22,010 | $3,220 | $18,790 |
Agents Affiliated with this Home
-
Drew Smith

Seller's Agent in 2023
Drew Smith
Red 1 Realty
(740) 358-1203
46 in this area
190 Total Sales
-
Joe and Sherrie Toth

Buyer's Agent in 2023
Joe and Sherrie Toth
RE/MAX
(740) 390-0735
17 in this area
450 Total Sales
-
C
Seller's Agent in 2022
Chip Sargent
Howard Hanna Real Estate Svcs
Map
Source: Columbus and Central Ohio Regional MLS
MLS Number: 223023535
APN: 12-01434.000
- 0 Banning Rd Unit 9067916
- 0 Banning Rd Unit 225030037
- 0 Banning Rd Unit 20250568
- 402 Ridgewood Ave
- 800 W High St
- 203 Arch Ave
- 709 W High St
- 608 W Vine St
- 800 N Sandusky St
- 300 1/2 Calhoun St
- 0 W Pleasant St
- 769 Upper Fredericktown Rd
- 800 N Mulberry St
- 207 Rose Ave
- 0 Columbus Rd Unit 24475907
- 0 Columbus Rd Unit 11549337
- 304 N Gay St
- 404 N Gay St

