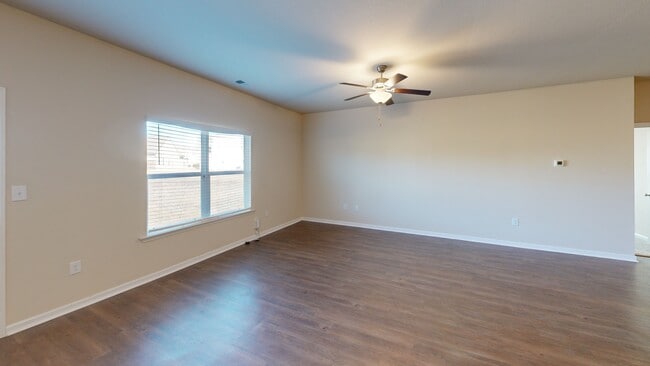
519 Clover Cir Springville, AL 35146
Estimated payment $1,326/month
Highlights
- Attic
- Stainless Steel Appliances
- Patio
- Stone Countertops
- 2 Car Attached Garage
- Recessed Lighting
About This Home
Searching for your dream home? This stunning, move-in-ready property offers a spacious design perfect for comfortable living, complete with pet-friendly features. Built with high-quality, eco-friendly materials, it boasts neutral tones, modern fixtures, and energy-efficient appliances. Relax in the backyard or enjoy the vibrant community atmosphere, ideal for unwinding, meeting neighbors, and hosting fun gatherings. Ready to make your next move unforgettable? Schedule your tour today!
Home Details
Home Type
- Single Family
Est. Annual Taxes
- $1,395
Year Built
- Built in 2021
HOA Fees
- $38 Monthly HOA Fees
Parking
- 2 Car Attached Garage
- Garage on Main Level
- Front Facing Garage
- Driveway
Home Design
- Slab Foundation
- HardiePlank Siding
Interior Spaces
- 1,587 Sq Ft Home
- 1-Story Property
- Smooth Ceilings
- Recessed Lighting
- Pull Down Stairs to Attic
Kitchen
- Electric Oven
- Built-In Microwave
- Dishwasher
- Stainless Steel Appliances
- Stone Countertops
Flooring
- Carpet
- Laminate
Bedrooms and Bathrooms
- 3 Bedrooms
- 2 Full Bathrooms
Laundry
- Laundry Room
- Laundry on main level
- Washer and Electric Dryer Hookup
Schools
- Odenville Elementary And Middle School
- St Clair County High School
Utilities
- Central Heating and Cooling System
- Underground Utilities
- Electric Water Heater
Additional Features
- Patio
- 5,227 Sq Ft Lot
- In Flood Plain
Community Details
- Association fees include management fee
- $18 Other Monthly Fees
Listing and Financial Details
- Visit Down Payment Resource Website
- Assessor Parcel Number 17-04-19-0-001-238.000
Map
Home Values in the Area
Average Home Value in this Area
Tax History
| Year | Tax Paid | Tax Assessment Tax Assessment Total Assessment is a certain percentage of the fair market value that is determined by local assessors to be the total taxable value of land and additions on the property. | Land | Improvement |
|---|---|---|---|---|
| 2024 | $1,395 | $38,758 | $10,400 | $28,358 |
| 2023 | $1,395 | $40,576 | $9,800 | $30,776 |
| 2022 | $1,461 | $40,576 | $9,800 | $30,776 |
| 2021 | $277 | $40,576 | $9,800 | $30,776 |
| 2020 | $277 | $7,700 | $7,700 | $0 |
| 2019 | $0 | $0 | $0 | $0 |
Property History
| Date | Event | Price | Change | Sq Ft Price |
|---|---|---|---|---|
| 08/02/2025 08/02/25 | Price Changed | $220,000 | -1.8% | $139 / Sq Ft |
| 02/14/2025 02/14/25 | Price Changed | $224,000 | -6.6% | $141 / Sq Ft |
| 01/09/2025 01/09/25 | For Sale | $239,900 | 0.0% | $151 / Sq Ft |
| 11/20/2023 11/20/23 | Rented | $1,345 | 0.0% | -- |
| 10/20/2023 10/20/23 | Under Contract | -- | -- | -- |
| 10/18/2023 10/18/23 | Price Changed | $1,345 | -11.5% | -- |
| 09/19/2023 09/19/23 | For Rent | $1,520 | +2.7% | -- |
| 12/07/2021 12/07/21 | Rented | $1,480 | -1.0% | -- |
| 01/12/2021 01/12/21 | For Rent | $1,495 | -- | -- |
Purchase History
| Date | Type | Sale Price | Title Company |
|---|---|---|---|
| Special Warranty Deed | $255,000 | Bchh Title | |
| Special Warranty Deed | $255,000 | Bchh Title | |
| Special Warranty Deed | $689,978 | Bchh Inc | |
| Special Warranty Deed | $936,305 | None Available |
Mortgage History
| Date | Status | Loan Amount | Loan Type |
|---|---|---|---|
| Previous Owner | $404,032,000 | Commercial |
About the Listing Agent

Jeremy Galloway is a highly skilled Realtor and a valued member of the Southern State Realty Partners team. With a background in real estate investing dating back to 2016, Jeremy has honed his skills over the years and has been actively selling real estate since 2018. He specializes in working with both investors and home owners, and is highly regarded for his ability to process real estate data, navigate difficult deals and bring offers to sellers in record time - often less than 48 hours. If
Jeremy's Other Listings
Source: Greater Alabama MLS
MLS Number: 21406300
APN: 17-04-19-0-001-238.000
- 350 Farmhouse Ln N
- 665 Clover Cir
- 30 Farmhouse Ln
- 840 Clover
- 180 Smith Glen Dr
- 118 Clover Ln
- 195 Southern Oaks Dr
- 0 Moore Rd
- 155 Keller Dr
- 0 Hwy 174 Unit 23221070
- 2133 Pleasant Valley Rd
- 110 Liberty Rd Unit 2
- 127 Liberty Rd
- 70 Cedar Branch Cir
- 321 Friendship Dr
- 13100 Hwy 174 Poplar Unit 1
- 1021 Old Springville Rd
- 115 Cedar Branch Cir
- 415 Lyles Dr
- 502 Cross Ridge Ln
- 514 Clover Cir
- 484 Clover Cir
- 55 Homestead Ln
- 605 Clover Cir
- 430 Clover Cir
- 880 Clover Cir
- 112 Clover Ln
- 275 Smith Glen Dr
- 996 George Crowe Rd
- 15 Colonial Ln
- 840 Rustling Rd
- 165 Whispering Way
- 105 Whispering Way
- 162 Crocker Rd
- 215 Morning Mist Ln
- 215 Morning Mist Ln
- 230 Morning Mist Ln
- 915 Hawthorn Ln
- 385 Morning Mist Ln
- 145 Jonathan Dr





