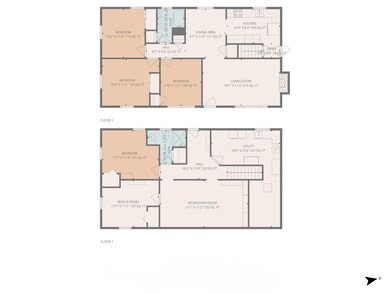Estimated payment $1,780/month
Highlights
- Ranch Style House
- No HOA
- Forced Air Heating System
- G.W. Carver Elementary School Rated 9+
- Patio
About This Home
Back on the market due solely to seller relocation. No issues with the home--just a change in the sellers' moving plans. Come take a look while it's available again -- and now at a great new price! New pics coming soon!!Beautiful brick ranch situated on a great lot in the Salem school district. This home features an additional bonus room in the basement, with a closet, offering plenty of options for office space, hobbies, or guests, and a walk up attic with planked floor. Recent updates include a new 80-gallon glass-lined hot water heater (2020). Outside, you'll find a large storage shed equipped with electricity and water, plus Leaf Guard gutters with a lifetime warranty for peace of mind.
Home Details
Home Type
- Single Family
Est. Annual Taxes
- $2,028
Year Built
- Built in 1964
Parking
- Off-Street Parking
Home Design
- Ranch Style House
- Brick Exterior Construction
Interior Spaces
- Living Room with Fireplace
- Basement
Kitchen
- Built-In Microwave
- Dishwasher
Bedrooms and Bathrooms
- 4 Bedrooms | 3 Main Level Bedrooms
- 2 Full Bathrooms
Laundry
- Laundry on main level
- Dryer
- Washer
Schools
- G. W. Carver Elementary School
- Andrew Lewis Middle School
- Salem High School
Utilities
- Forced Air Heating System
- Electric Water Heater
Additional Features
- Patio
- 0.31 Acre Lot
Community Details
- No Home Owners Association
- Forest Lawns Subdivision
Listing and Financial Details
- Legal Lot and Block 6 / 10
Map
Home Values in the Area
Average Home Value in this Area
Tax History
| Year | Tax Paid | Tax Assessment Tax Assessment Total Assessment is a certain percentage of the fair market value that is determined by local assessors to be the total taxable value of land and additions on the property. | Land | Improvement |
|---|---|---|---|---|
| 2025 | $997 | $169,000 | $42,600 | $126,400 |
| 2024 | $945 | $157,500 | $40,600 | $116,900 |
| 2023 | $1,626 | $135,500 | $35,500 | $100,000 |
| 2022 | $1,519 | $126,600 | $33,000 | $93,600 |
| 2021 | $1,464 | $122,000 | $31,500 | $90,500 |
| 2020 | $1,426 | $118,800 | $31,500 | $87,300 |
| 2019 | $1,397 | $116,400 | $31,500 | $84,900 |
| 2018 | $1,340 | $113,600 | $29,900 | $83,700 |
| 2017 | $1,328 | $112,500 | $29,900 | $82,600 |
| 2016 | $1,328 | $112,500 | $29,900 | $82,600 |
| 2015 | $1,326 | $112,400 | $30,000 | $82,400 |
| 2014 | $1,326 | $112,400 | $30,000 | $82,400 |
Property History
| Date | Event | Price | List to Sale | Price per Sq Ft |
|---|---|---|---|---|
| 11/21/2025 11/21/25 | For Sale | $305,000 | 0.0% | $139 / Sq Ft |
| 11/21/2025 11/21/25 | Price Changed | $305,000 | -3.2% | $139 / Sq Ft |
| 10/27/2025 10/27/25 | Off Market | $315,000 | -- | -- |
| 10/18/2025 10/18/25 | Price Changed | $315,000 | -1.3% | $143 / Sq Ft |
| 10/03/2025 10/03/25 | For Sale | $319,000 | -- | $145 / Sq Ft |
Purchase History
| Date | Type | Sale Price | Title Company |
|---|---|---|---|
| Deed | $120,000 | Commonwealth Title Insurance |
Mortgage History
| Date | Status | Loan Amount | Loan Type |
|---|---|---|---|
| Open | $116,958 | FHA |
Source: Roanoke Valley Association of REALTORS®
MLS Number: 921516
APN: 49-1-7
- 1109 Stoutamire Dr
- 512 Parkdale Dr
- 423 Parkdale Dr
- 776 Camp Rd N
- 1263 N Mill Rd
- 1117 Conifer Ln
- 320 Woodside Dr
- 324 Woodside Dr
- 332 Woodside Dr
- 328 Woodside Dr
- 107 Carey Ave
- 700 N Stonewall St
- 103 Ross St
- 638 Dalewood Ave
- 1000 BLK Polar Ln
- 220 Craig Ave
- 115 Craig Ave
- 316 Polar Ln
- 416 Dalewood Ave
- 0 Thompson Memorial Dr Unit 921003
- 128 Rutledge Dr
- 222 Ross St
- 356 Pennsylvania Ave
- 777 Roanoke Blvd
- 815 Roanoke Blvd
- 714 Academy St
- 5202 Morwanda St NW
- 720 Tennessee St
- 928 Ohio Ave
- 1308 Turner St
- 231 Chestnut St
- 6500 Grand Retreat Dr
- 821 Stonegate Dr Unit 13
- 821 Stonegate Dr Unit 27
- 5204 Lancelot Ln NW
- 4230 Moomaw Ave NW
- 900 Camelot Dr
- 510 Yorkshire St
- 4042 Tennessee Ave NW
- 3924 Michigan Ave NW


