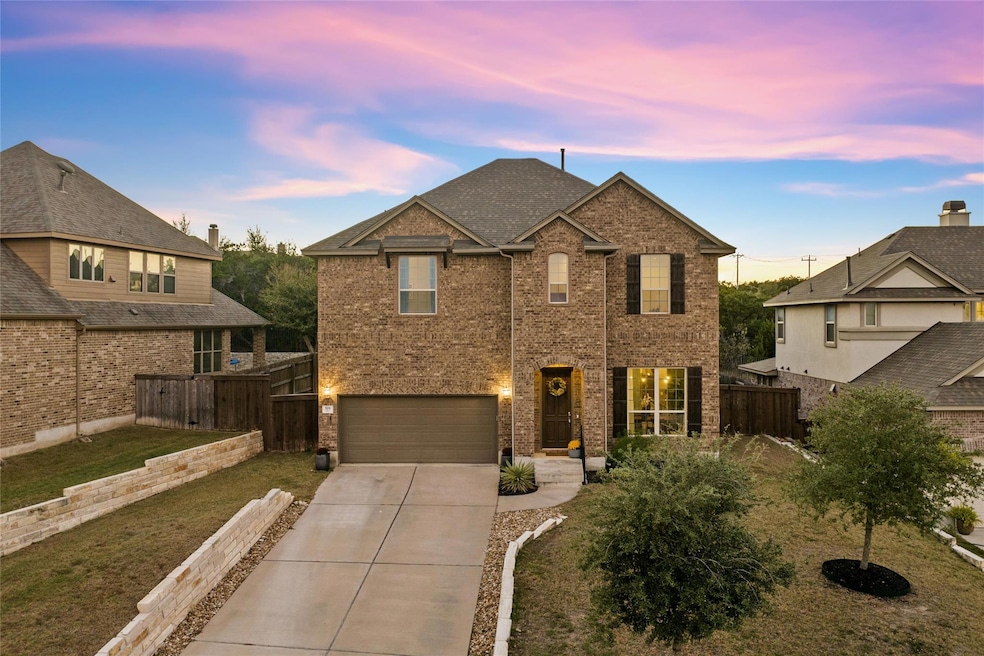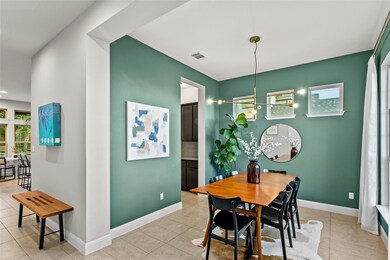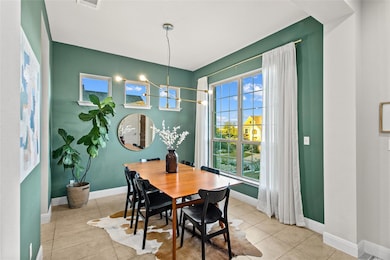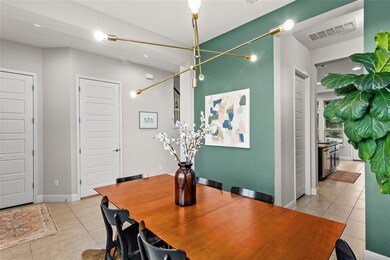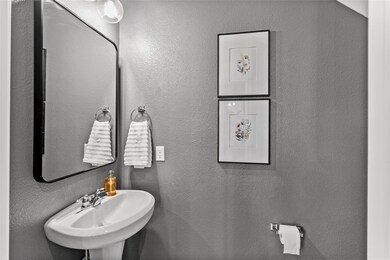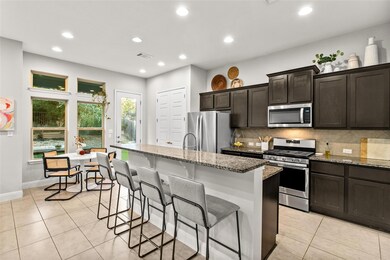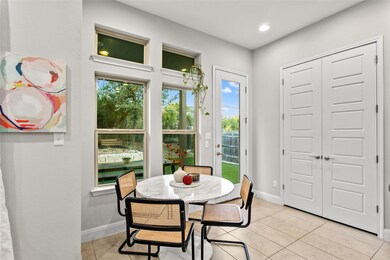519 Drury Ln Austin, TX 78737
Belterra NeighborhoodEstimated payment $3,975/month
Highlights
- Fishing
- View of Trees or Woods
- Clubhouse
- Rooster Springs Elementary School Rated A
- Open Floorplan
- High Ceiling
About This Home
Beautiful 2-story Belterra home featuring 4 bedrooms and 2.5 baths with 2,471 sq ft of living space. The open floor plan includes high ceilings, a spacious kitchen with granite counters, a large island, breakfast bar, and butler's pantry. Multiple living and dining areas provide flexible space for entertaining, plus a private office downstairs. The upstairs layout includes all bedrooms, a generous primary suite with double vanities, soaking tub, and two walk-in closets. Recent upgrades include a turfed backyard (2023), new carpet (2024), and a new HVAC system (2024). Exterior features also include full gutters, automatic sprinklers, mature landscaping, and a private backyard with no neighbors behind. Located within Dripping Springs ISD and close to neighborhood parks, trails, and community amenities.
Listing Agent
Magnolia Realty Austin Hill Co Brokerage Email: codygeorge@magnoliarealty.com License #0632241 Listed on: 11/13/2025
Home Details
Home Type
- Single Family
Est. Annual Taxes
- $11,412
Year Built
- Built in 2018
Lot Details
- 8,520 Sq Ft Lot
- East Facing Home
- Wrought Iron Fence
- Back Yard Fenced
- Landscaped
- Sprinkler System
HOA Fees
- $46 Monthly HOA Fees
Parking
- 2 Car Attached Garage
- Garage Door Opener
Home Design
- Brick Exterior Construction
- Slab Foundation
- Frame Construction
- Shingle Roof
- Composition Roof
- Masonry Siding
Interior Spaces
- 2,471 Sq Ft Home
- 2-Story Property
- Open Floorplan
- Bookcases
- High Ceiling
- Ceiling Fan
- Recessed Lighting
- Chandelier
- Blinds
- Entrance Foyer
- Multiple Living Areas
- Dining Area
- Views of Woods
Kitchen
- Eat-In Kitchen
- Breakfast Bar
- Free-Standing Gas Oven
- Free-Standing Gas Range
- Dishwasher
- Kitchen Island
- Granite Countertops
- Disposal
Flooring
- Carpet
- Tile
Bedrooms and Bathrooms
- 4 Bedrooms
- Dual Closets
- Walk-In Closet
- Double Vanity
- Soaking Tub
Outdoor Features
- Covered Patio or Porch
- Exterior Lighting
- Rain Gutters
Schools
- Rooster Springs Elementary School
- Sycamore Springs Middle School
- Dripping Springs High School
Utilities
- Central Heating and Cooling System
- Underground Utilities
- Propane
- Natural Gas Not Available
- Municipal Utilities District for Water and Sewer
- Cable TV Available
Listing and Financial Details
- Assessor Parcel Number 110365000A011004
- Tax Block A
Community Details
Overview
- Belterra Association
- Belterra Ph 5 Sec 10 Subdivision
Amenities
- Picnic Area
- Clubhouse
- Community Mailbox
Recreation
- Sport Court
- Community Playground
- Community Pool
- Fishing
- Park
- Dog Park
- Trails
Map
Home Values in the Area
Average Home Value in this Area
Tax History
| Year | Tax Paid | Tax Assessment Tax Assessment Total Assessment is a certain percentage of the fair market value that is determined by local assessors to be the total taxable value of land and additions on the property. | Land | Improvement |
|---|---|---|---|---|
| 2025 | $10,884 | $557,210 | $185,850 | $371,360 |
| 2024 | $10,884 | $557,783 | $177,000 | $398,250 |
| 2023 | $11,257 | $507,075 | $177,000 | $495,840 |
| 2022 | $11,412 | $460,977 | $150,000 | $457,990 |
| 2021 | $11,444 | $419,070 | $75,000 | $344,070 |
| 2020 | $10,499 | $478,430 | $50,000 | $428,430 |
| 2019 | $877 | $30,000 | $30,000 | $0 |
| 2018 | $944 | $32,000 | $32,000 | $0 |
| 2017 | $949 | $32,000 | $32,000 | $0 |
| 2016 | $711 | $24,000 | $24,000 | $0 |
| 2015 | $712 | $24,000 | $24,000 | $0 |
Property History
| Date | Event | Price | List to Sale | Price per Sq Ft | Prior Sale |
|---|---|---|---|---|---|
| 11/13/2025 11/13/25 | For Sale | $565,000 | +44.9% | $229 / Sq Ft | |
| 01/27/2020 01/27/20 | Sold | -- | -- | -- | View Prior Sale |
| 12/30/2019 12/30/19 | Pending | -- | -- | -- | |
| 10/04/2019 10/04/19 | Price Changed | $389,990 | -2.5% | $158 / Sq Ft | |
| 09/12/2019 09/12/19 | Price Changed | $399,990 | -4.8% | $162 / Sq Ft | |
| 04/23/2019 04/23/19 | Price Changed | $419,990 | -2.3% | $170 / Sq Ft | |
| 11/08/2018 11/08/18 | Price Changed | $429,990 | -1.4% | $174 / Sq Ft | |
| 08/31/2018 08/31/18 | Price Changed | $435,990 | +1.4% | $176 / Sq Ft | |
| 07/26/2018 07/26/18 | Price Changed | $429,990 | +1.2% | $174 / Sq Ft | |
| 04/25/2018 04/25/18 | For Sale | $424,990 | -- | $172 / Sq Ft |
Purchase History
| Date | Type | Sale Price | Title Company |
|---|---|---|---|
| Vendors Lien | -- | Austin Title Co | |
| Deed | -- | -- |
Mortgage History
| Date | Status | Loan Amount | Loan Type |
|---|---|---|---|
| Open | $366,691 | New Conventional |
Source: Unlock MLS (Austin Board of REALTORS®)
MLS Number: 2544727
APN: R127949
- TBD Anglin Ln
- 195 Autumn Wood Ln
- 134 Summer Square Dr
- 171 Brighton Ln
- 199 Limestone Trail
- 370 Ledge Stone Dr
- 11205 Oak Branch Dr
- 394 Ledge Stone Dr
- 12932 Nutty Brown Rd
- 407 Stone View Trail
- 140 Stratton Ct
- 188 Rock Vista Run
- 12800 Old Baldy Trail
- 240 Bolton Dr
- 3 Heritage Oaks Dr
- 609 Stone View Trail
- 33 Long Creek Rd
- 11420 Rim Rock Trail
- 220 Canterbury Dr
- 150 Saint Richie Ln
- 176 Crampton Cove
- 271 Longmont Ln
- 167 Hargraves Dr
- 134 Summer Square Dr
- 114 Stone View Trail
- 168 Belterra Village Way
- 383 Rocky Ridge Trail
- 761 Trinity Hills Dr
- 11912A U S 290
- 13059 Four Star Blvd
- 209 Rock Vista Run
- 150 Abbey Dr
- 111 Miss Ashley St
- 420 Torrington Dr
- 13586 Mesa Verde Dr
- 571 Polo Club Dr
- 10107 Signal Hill Rd
- 332 Rugged Earth Dr Unit 1
- 137 Nantucket Cir
- 172 Mirafield Ln
