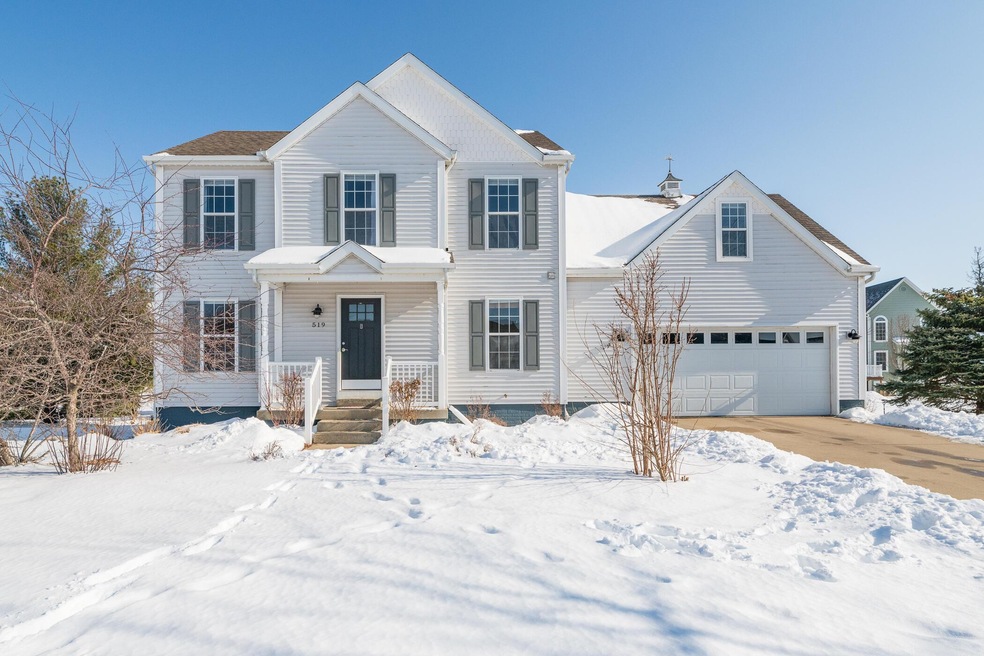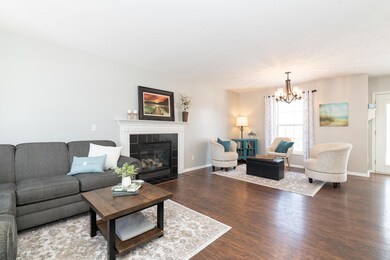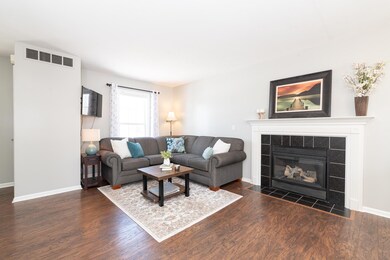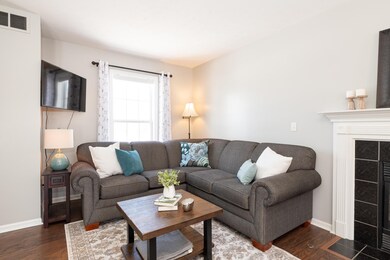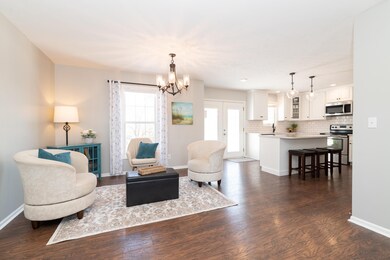
519 Dune Ridge N Unit 24 Saint Joseph, MI 49085
Highlights
- Deck
- Recreation Room
- 2 Car Attached Garage
- Upton Middle School Rated A
- Traditional Architecture
- Eat-In Kitchen
About This Home
As of March 2022Charming 4br 2.5ba home with almost 2200sq feet of finished living space in the sought after Edgewater Subdivision. The main floor features an open plan with hardwood floors, remodeled kitchen with large island, chef appliances and plenty of prep space. There is also a dining room, half bath and laundry area with access to the large updated back deck. Upstairs you will find 4 bedrooms and two full bathrooms. The lower level has large finished space with new carpet and plenty of room for the whole family. Other recent updates include new HVAC system in late 2021, cement patio and storage under the deck. Choose your beach, the property is 2 blocks to Jean Klock Beach and the walking paths of Harbor Shores, while still being close to Tiscornia Beach, the Yacht Club, and Downtown St Joseph.
Last Agent to Sell the Property
@properties Christie's International R.E. License #6501349571 Listed on: 02/10/2022

Home Details
Home Type
- Single Family
Est. Annual Taxes
- $6,408
Year Built
- Built in 2001
Lot Details
- 9,627 Sq Ft Lot
- Property is zoned res-401, res-401
HOA Fees
- $17 Monthly HOA Fees
Parking
- 2 Car Attached Garage
- Garage Door Opener
Home Design
- Traditional Architecture
- Composition Roof
- Vinyl Siding
Interior Spaces
- 2-Story Property
- Ceiling Fan
- Gas Log Fireplace
- Insulated Windows
- Living Room with Fireplace
- Recreation Room
- Laminate Flooring
- Basement Fills Entire Space Under The House
- Laundry on main level
Kitchen
- Eat-In Kitchen
- Range
- Dishwasher
- Kitchen Island
Bedrooms and Bathrooms
- 4 Bedrooms
Outdoor Features
- Deck
Utilities
- Forced Air Heating and Cooling System
- Heating System Uses Natural Gas
- High Speed Internet
- Phone Available
- Cable TV Available
Community Details
- Edgewater Subdivision
Ownership History
Purchase Details
Home Financials for this Owner
Home Financials are based on the most recent Mortgage that was taken out on this home.Purchase Details
Home Financials for this Owner
Home Financials are based on the most recent Mortgage that was taken out on this home.Purchase Details
Home Financials for this Owner
Home Financials are based on the most recent Mortgage that was taken out on this home.Purchase Details
Purchase Details
Home Financials for this Owner
Home Financials are based on the most recent Mortgage that was taken out on this home.Purchase Details
Home Financials for this Owner
Home Financials are based on the most recent Mortgage that was taken out on this home.Purchase Details
Purchase Details
Similar Homes in Saint Joseph, MI
Home Values in the Area
Average Home Value in this Area
Purchase History
| Date | Type | Sale Price | Title Company |
|---|---|---|---|
| Warranty Deed | $457,000 | Chicago Title | |
| Warranty Deed | $294,000 | Multiple | |
| Deed | $224,500 | Attorneys Title Agency Llc | |
| Sheriffs Deed | $216,000 | None Available | |
| Warranty Deed | $300,000 | None Available | |
| Warranty Deed | -- | -- | |
| Deed | $189,000 | -- | |
| Deed | $100 | -- |
Mortgage History
| Date | Status | Loan Amount | Loan Type |
|---|---|---|---|
| Open | $365,600 | New Conventional | |
| Closed | $365,600 | New Conventional | |
| Previous Owner | $294,000 | Adjustable Rate Mortgage/ARM | |
| Previous Owner | $179,500 | New Conventional | |
| Previous Owner | $285,000 | Purchase Money Mortgage | |
| Previous Owner | $186,265 | Fannie Mae Freddie Mac |
Property History
| Date | Event | Price | Change | Sq Ft Price |
|---|---|---|---|---|
| 03/18/2022 03/18/22 | Sold | $457,000 | +7.5% | $195 / Sq Ft |
| 02/10/2022 02/10/22 | For Sale | $425,000 | +44.6% | $182 / Sq Ft |
| 06/22/2015 06/22/15 | Sold | $294,000 | 0.0% | $126 / Sq Ft |
| 06/22/2015 06/22/15 | Pending | -- | -- | -- |
| 04/06/2015 04/06/15 | For Sale | $294,000 | +31.0% | $126 / Sq Ft |
| 05/30/2013 05/30/13 | Sold | $224,500 | -18.3% | $96 / Sq Ft |
| 05/27/2013 05/27/13 | Pending | -- | -- | -- |
| 01/10/2013 01/10/13 | For Sale | $274,900 | -- | $117 / Sq Ft |
Tax History Compared to Growth
Tax History
| Year | Tax Paid | Tax Assessment Tax Assessment Total Assessment is a certain percentage of the fair market value that is determined by local assessors to be the total taxable value of land and additions on the property. | Land | Improvement |
|---|---|---|---|---|
| 2025 | $8,942 | $243,800 | $0 | $0 |
| 2024 | $8,481 | $233,900 | $0 | $0 |
| 2023 | $8,134 | $206,100 | $0 | $0 |
| 2022 | $6,449 | $169,600 | $0 | $0 |
| 2021 | $6,408 | $165,600 | $47,200 | $118,400 |
| 2020 | $6,321 | $161,700 | $0 | $0 |
| 2019 | $6,272 | $150,400 | $35,000 | $115,400 |
| 2018 | $6,166 | $150,400 | $0 | $0 |
| 2017 | $5,531 | $151,100 | $0 | $0 |
| 2016 | $5,531 | $144,800 | $0 | $0 |
| 2015 | $5,118 | $136,300 | $0 | $0 |
| 2014 | $4,877 | $133,100 | $0 | $0 |
Agents Affiliated with this Home
-
Anthony Clark

Seller's Agent in 2022
Anthony Clark
@ Properties
(616) 638-7185
14 in this area
77 Total Sales
-
John Montoya

Buyer's Agent in 2022
John Montoya
@ Properties
(269) 312-1235
16 in this area
111 Total Sales
-
S
Seller's Agent in 2015
Susan Chapman
Coldwell Banker Advantage
-
V
Seller's Agent in 2013
Vikki Wade
Coldwell Banker Advantage
Map
Source: Southwestern Michigan Association of REALTORS®
MLS Number: 22004053
APN: 11-76-1915-0024-02-2
- 549 Dunewood Unit 94
- 460 Golden Bear Ct
- 375 Ridgeway St
- V/L Michigan 63
- 1574 Michigan 63
- 1140 Michigan 63
- 929 Harbor Dr E Unit 27
- 109 Higman Park Hill
- 158 Grand Blvd
- 150 Higman Park Hill Unit 1
- 198 Grand Blvd
- 228 Higman Park Hill Unit 2
- 293 Morning Walk Path
- 312 Water St Unit 31
- 312 Water St Unit 14
- 312 Water St Unit 52
- 800 Whitwam Dr Unit Slip 12
- 800 Whitwam Dr Unit Slip 22
- 240 Water St Unit 1A
- 306 & Water St
