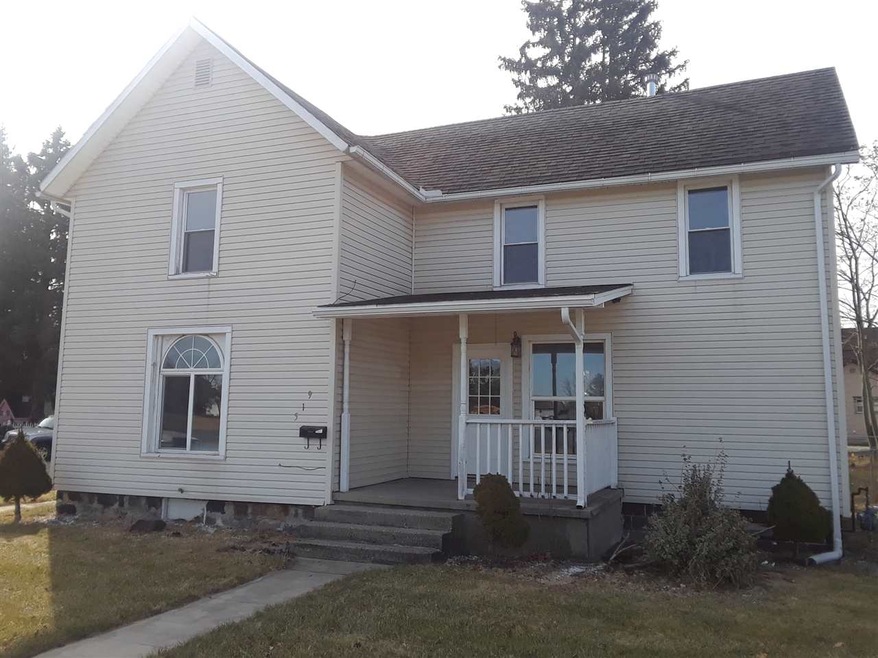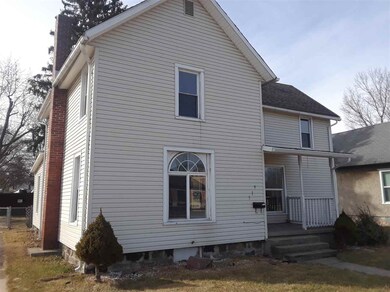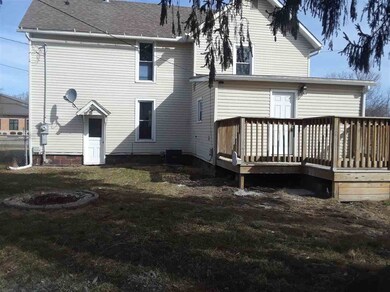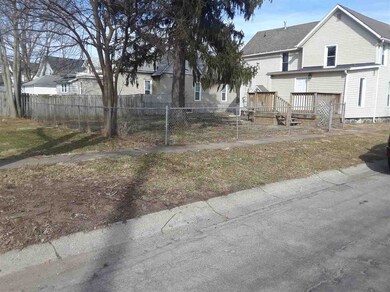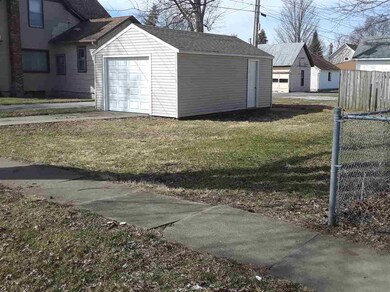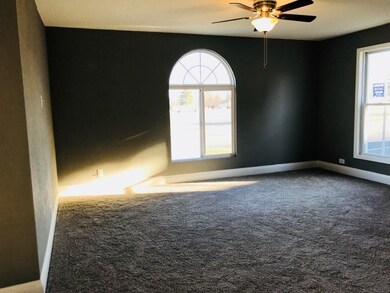
519 E 7th St Auburn, IN 46706
3
Beds
3
Baths
1,622
Sq Ft
7,013
Sq Ft Lot
Highlights
- Corner Lot
- Community Fire Pit
- 1 Car Detached Garage
- Covered Patio or Porch
- Formal Dining Room
- 3-minute walk to Desoto Park
About This Home
As of May 2018Everyone gets their own bathroom! This 3 bed, 3 bath has been tastefully remodeled. Fresh paint, new kitchen, new bathrooms, new fixtures and new flooring throughout. 1 car detached garage with large fenced yard on a corner lot. Worry free for years to come with brand new furnace plus newer roof and vinyl replacement windows.
Home Details
Home Type
- Single Family
Est. Annual Taxes
- $1,736
Year Built
- Built in 1900
Lot Details
- 7,013 Sq Ft Lot
- Lot Dimensions are 50x140
- Chain Link Fence
- Corner Lot
Parking
- 1 Car Detached Garage
Home Design
- Shingle Roof
- Vinyl Construction Material
Interior Spaces
- 2-Story Property
- Built-in Bookshelves
- Double Pane Windows
- Formal Dining Room
Flooring
- Carpet
- Laminate
- Vinyl
Bedrooms and Bathrooms
- 3 Bedrooms
Laundry
- Laundry on main level
- Electric Dryer Hookup
Partially Finished Basement
- Sump Pump
- Stone or Rock in Basement
- Crawl Space
Utilities
- Forced Air Heating and Cooling System
- High-Efficiency Furnace
- Heating System Uses Gas
Additional Features
- Energy-Efficient Appliances
- Covered Patio or Porch
- Suburban Location
Community Details
- Community Fire Pit
Listing and Financial Details
- Assessor Parcel Number 17-06-32-203-006.000-025
Ownership History
Date
Name
Owned For
Owner Type
Purchase Details
Closed on
Feb 15, 2020
Sold by
Wood James M and Wood Maralie Kae
Bought by
Wood James M and Wood Malarie Kae
Current Estimated Value
Home Financials for this Owner
Home Financials are based on the most recent Mortgage that was taken out on this home.
Original Mortgage
$116,374
Outstanding Balance
$105,700
Interest Rate
4.5%
Mortgage Type
FHA
Estimated Equity
$95,257
Purchase Details
Listed on
Mar 19, 2018
Closed on
May 17, 2018
Sold by
Piazza Jeff
Bought by
Wood James M and Carpenter Malarie
Seller's Agent
Rebecca Maldeney
Indiana Real Estate
Buyer's Agent
April West
Scheerer McCulloch Real Estate
List Price
$119,900
Sold Price
$119,900
Home Financials for this Owner
Home Financials are based on the most recent Mortgage that was taken out on this home.
Avg. Annual Appreciation
7.31%
Original Mortgage
$117,727
Interest Rate
5.5%
Mortgage Type
FHA
Purchase Details
Closed on
Apr 20, 2015
Sold by
Ams Group Lp
Bought by
Dekalb Investments
Purchase Details
Closed on
Dec 9, 2013
Sold by
Ams Group Lp
Bought by
Oddi Patrick
Purchase Details
Closed on
Jun 4, 2009
Sold by
Stine Kenneth D
Bought by
Ams Group L P Aaron Sponhower G
Purchase Details
Closed on
Apr 6, 2005
Sold by
Stine Kenneth D and Romey Ryan
Bought by
Stine Kenneth D
Purchase Details
Closed on
Mar 23, 2000
Sold by
Saucedo Marcos G and Saucedo Inez T
Bought by
Saucedo-Leon Brandy L
Similar Homes in Auburn, IN
Create a Home Valuation Report for This Property
The Home Valuation Report is an in-depth analysis detailing your home's value as well as a comparison with similar homes in the area
Home Values in the Area
Average Home Value in this Area
Purchase History
| Date | Type | Sale Price | Title Company |
|---|---|---|---|
| Interfamily Deed Transfer | -- | None Available | |
| Warranty Deed | -- | None Available | |
| Warranty Deed | -- | -- | |
| Deed | $49,900 | -- | |
| Warranty Deed | -- | -- | |
| Warranty Deed | -- | None Available | |
| Interfamily Deed Transfer | -- | None Available | |
| Assessor Sales History | -- | -- |
Source: Public Records
Mortgage History
| Date | Status | Loan Amount | Loan Type |
|---|---|---|---|
| Open | $6,910 | FHA | |
| Open | $116,374 | FHA | |
| Closed | $117,727 | FHA |
Source: Public Records
Property History
| Date | Event | Price | Change | Sq Ft Price |
|---|---|---|---|---|
| 05/17/2018 05/17/18 | Sold | $119,900 | 0.0% | $74 / Sq Ft |
| 04/24/2018 04/24/18 | Pending | -- | -- | -- |
| 03/19/2018 03/19/18 | For Sale | $119,900 | +149.8% | $74 / Sq Ft |
| 11/10/2017 11/10/17 | Sold | $48,000 | -3.8% | $30 / Sq Ft |
| 10/26/2017 10/26/17 | Pending | -- | -- | -- |
| 10/23/2017 10/23/17 | For Sale | $49,900 | -- | $31 / Sq Ft |
Source: Indiana Regional MLS
Tax History Compared to Growth
Tax History
| Year | Tax Paid | Tax Assessment Tax Assessment Total Assessment is a certain percentage of the fair market value that is determined by local assessors to be the total taxable value of land and additions on the property. | Land | Improvement |
|---|---|---|---|---|
| 2024 | $1,273 | $174,300 | $21,300 | $153,000 |
| 2023 | $1,123 | $164,600 | $20,000 | $144,600 |
| 2022 | $1,121 | $148,200 | $17,500 | $130,700 |
| 2021 | $816 | $118,000 | $15,000 | $103,000 |
| 2020 | $632 | $103,100 | $13,700 | $89,400 |
| 2019 | $647 | $103,100 | $13,700 | $89,400 |
| 2018 | $553 | $93,300 | $13,700 | $79,600 |
| 2017 | $1,768 | $89,700 | $13,700 | $76,000 |
| 2016 | $1,742 | $86,800 | $13,700 | $73,100 |
| 2014 | $536 | $85,600 | $9,800 | $75,800 |
Source: Public Records
Agents Affiliated with this Home
-
Rebecca Maldeney

Seller's Agent in 2018
Rebecca Maldeney
Indiana Real Estate
(260) 570-5894
212 Total Sales
-
April West

Buyer's Agent in 2018
April West
Scheerer McCulloch Real Estate
(260) 415-1197
294 Total Sales
-
Dennis Hoover
D
Seller's Agent in 2017
Dennis Hoover
Hoover Auction Realty Inc.
(260) 704-1111
9 Total Sales
Map
Source: Indiana Regional MLS
MLS Number: 201810229
APN: 17-06-32-203-006.000-025
Nearby Homes
- 331 E 9th St
- 236 Center St
- 812 E 9th St
- 300 E 7th St
- 230 S Division St
- 415 Duryea Dr
- 105 E 1st St
- 111 W 2nd St
- 903 S Jackson St
- 702 S Van Buren St
- 1102 Cabriolet Blvd
- 354 W 9th St
- 1109 S Van Buren St
- 1309 Culbertson Ct
- 122 E Jefferson St
- 1114 Packard Place
- 914 S Duesenberg Dr
- 503 S Indiana Ave
- 415 W 15th St
- 810 Cherokee Ct
