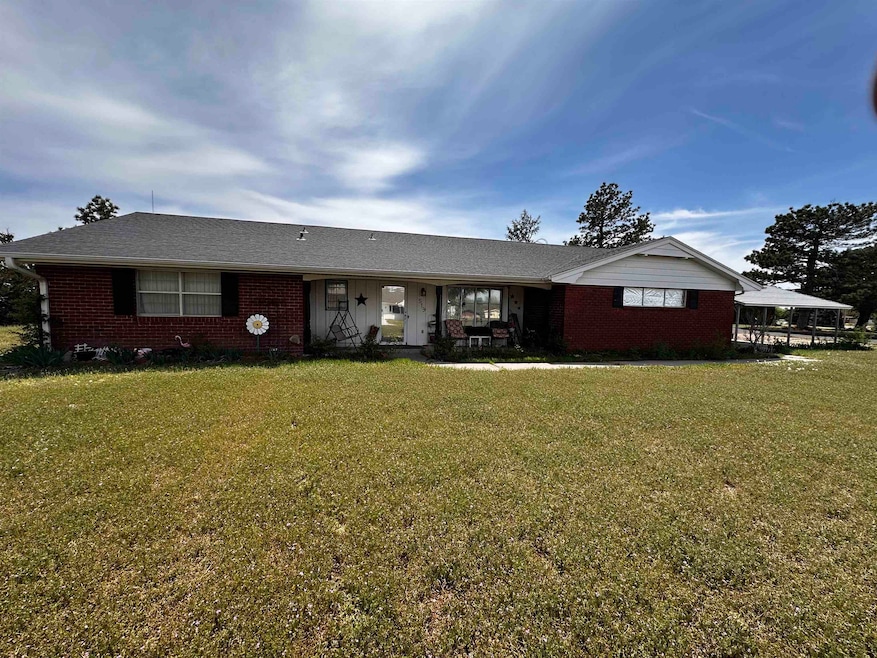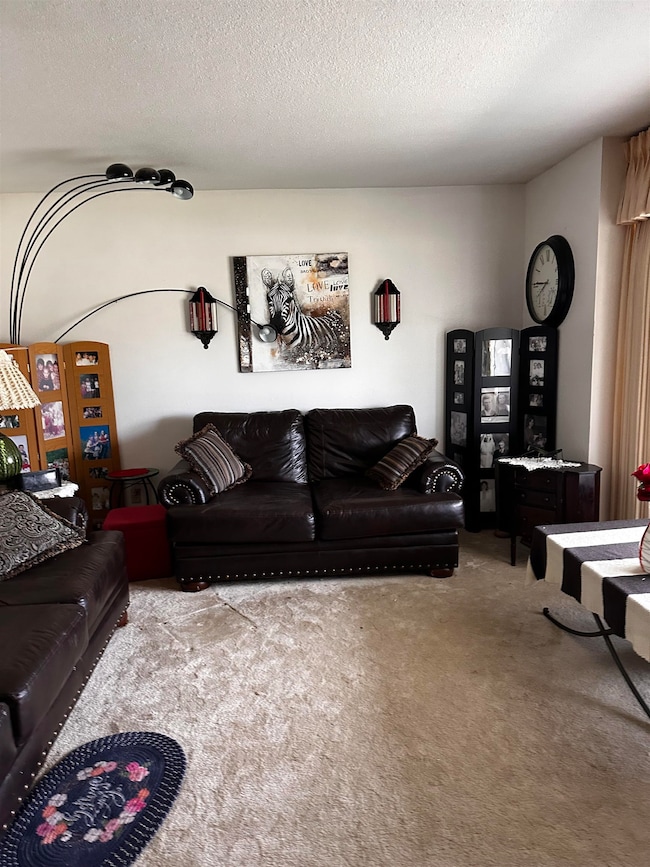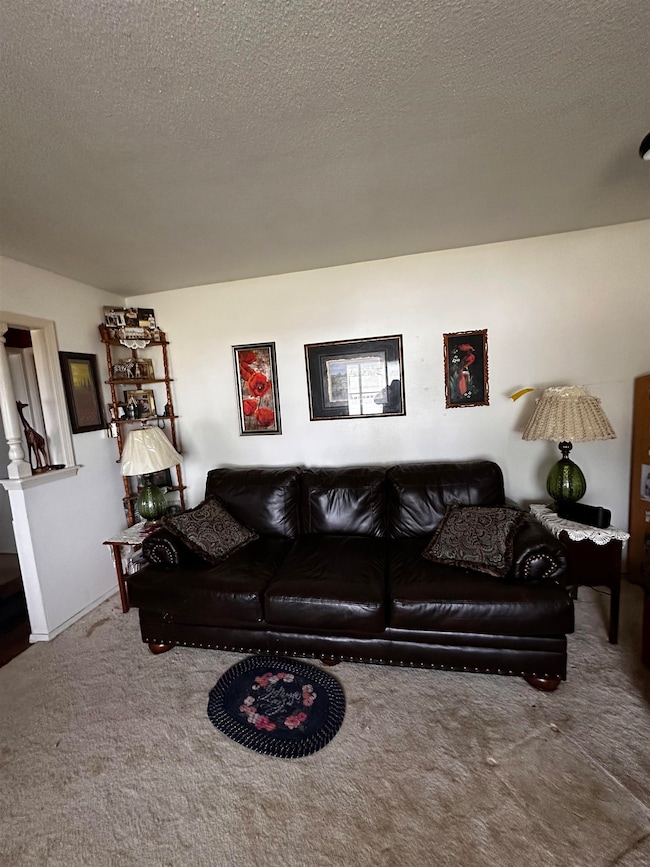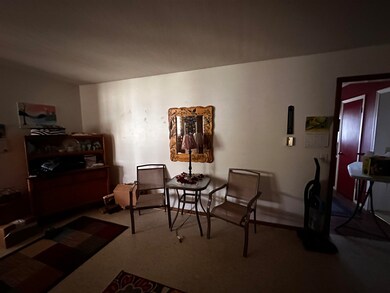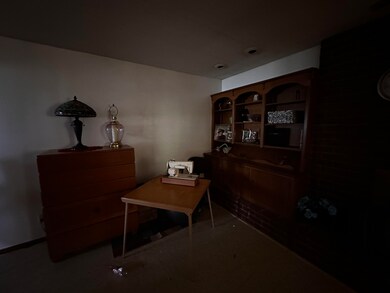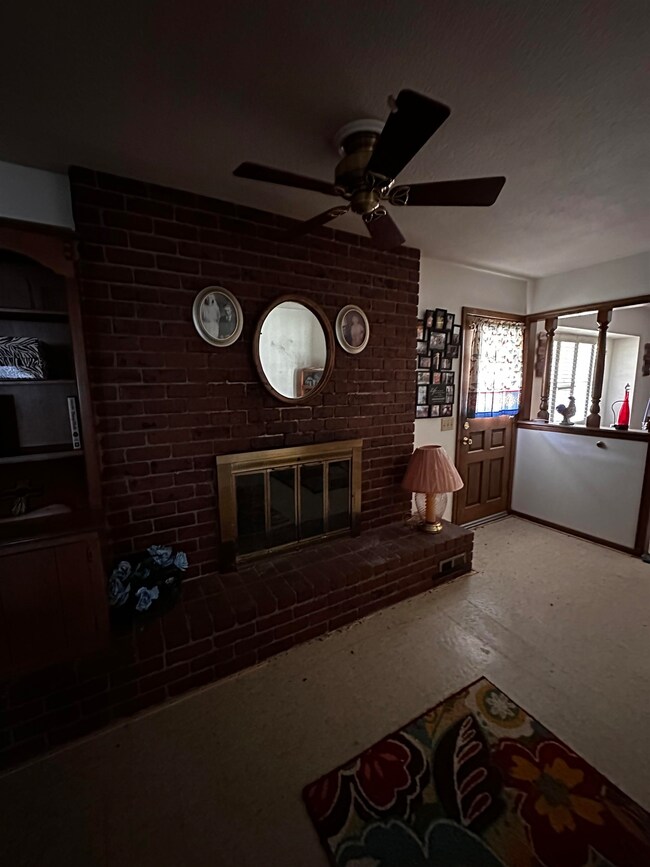519 E Eighth Shattuck, OK 72858
Estimated payment $867/month
Highlights
- Traditional Architecture
- Covered Patio or Porch
- Fireplace
- Shattuck Elementary School Rated A
- Utility Room in Garage
- 2 Car Attached Garage
About This Home
Welcome to 519 E 8th St, a beautifully maintained 3-bedroom, 2-bathroom home offering 1,543 sq ft of comfortable living space in the heart of Shattuck. Situated on a spacious lot in a quiet neighborhood, this home features classic curb appeal and modern touches throughout. Step inside to find a bright and inviting living area, perfect for relaxing or entertaining. The layout flows seamlessly into a well-appointed kitchen with ample cabinet space and a cozy dining area ideal for family meals. Each of the three bedrooms offers generous closet space and natural light, while the two full bathrooms provide convenience and storage. Additional highlights include an attached garage, and a private backyard with room for outdoor gatherings or a garden. Whether you're a first-time buyer, downsizing, or looking for a solid investment, this home is a perfect fit. Don't miss this opportunity to own a lovely home in a friendly community – schedule your private showing today!
Listing Agent
Smith & Co R E Marketing Professionals LLC License #180510 Listed on: 04/15/2025
Home Details
Home Type
- Single Family
Year Built
- Built in 1965
Lot Details
- North Facing Home
- Chain Link Fence
- Landscaped with Trees
Parking
- 2 Car Attached Garage
Home Design
- Traditional Architecture
- Gable Roof Shape
- Brick Veneer
- Composition Roof
Interior Spaces
- 1,543 Sq Ft Home
- 1-Story Property
- Ceiling Fan
- Fireplace
- Entryway
- Family Room
- Combination Kitchen and Dining Room
- Utility Room in Garage
- Fire and Smoke Detector
- Electric Oven or Range
Bedrooms and Bathrooms
- 3 Bedrooms
- 2 Full Bathrooms
Outdoor Features
- Covered Patio or Porch
- Storage Shed
Utilities
- Central Heating and Cooling System
Community Details
- Moody Addition Subdivision
Map
Property History
| Date | Event | Price | List to Sale | Price per Sq Ft |
|---|---|---|---|---|
| 10/16/2025 10/16/25 | For Sale | $140,000 | 0.0% | $91 / Sq Ft |
| 10/16/2025 10/16/25 | Off Market | $140,000 | -- | -- |
| 06/17/2025 06/17/25 | Price Changed | $140,000 | -6.7% | $91 / Sq Ft |
| 04/15/2025 04/15/25 | For Sale | $150,000 | -- | $97 / Sq Ft |
Source: Northwest Oklahoma Association of REALTORS®
MLS Number: 20250469
- 506 E 6th St
- 514 S Ellis St Unit 506 S Ellis St.
- 302 10th St
- 402 S Ellis St
- 619 S Locust St
- 221 S Santa fe St
- 219 S Locust St Unit 114 E 3rd
- 516 E First St
- 180 Maple Dr
- 175 Maple Dr
- 124 N Main St
- 307 S Walnut Unit 311 S Walnut St
- 0 Cottonwood Dr
- 318 Sylvania St
- 175839 E County Road 48
- E 460 Rd
- TBD E 460 Rd
- 111 S Francis
- 204 Beaver
- 171748 E County Road 43
Ask me questions while you tour the home.
