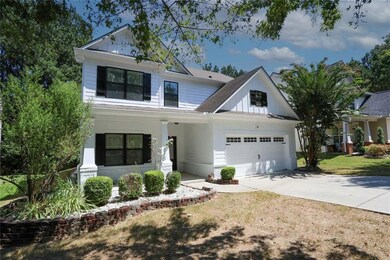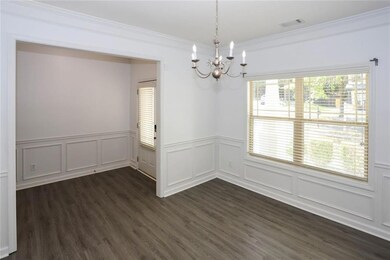519 Granite Ct NW Lawrenceville, GA 30044
Estimated payment $2,680/month
Highlights
- City View
- Great Room with Fireplace
- Covered Patio or Porch
- Craftsman Architecture
- Stone Countertops
- Breakfast Room
About This Home
Welcome to this exquisite property, a sanctuary of comfort and elegance that captivates the essence of refined living. As you approach the home, you are greeted by a covered, rocking chair front porch, creating a welcoming ambiance that invites both residents and guests alike. The freshly painted exterior, crafted with brick detailing, sets the stage for the enchantment that awaits inside.
Upon stepping through the threshold, one is instantly enveloped by a warm and inviting atmosphere that permeates throughout the entire residence. The foyer, with its clean and crisp ambience, is the cornerstone of this home’s illustrious design. Adjacent is the formal dining room. The rich color palette, combined with tasteful decor, creates an environment that exudes sophistication and charm, effortlessly blending modern comforts with timeless elegance.
Every corner of this estate has been thoughtfully designed to prioritize both functionality and aesthetic appeal, showcasing an open floor plan that allows for fluid movement between spaces. The heart of the home, the kitchen, is a chef’s delight, complete with all the appliances (including refrigerator), ample granite counter space, and stylish cabinetry that invites culinary exploration. The adjoining dining area provides a picturesque backdrop for casual breakfasts or elegant dinner parties, all while bathed in natural light that pours in through the expansive windows. The expansive great room features the warmth of a fireplace.
Also on the main level you'll find the convenience of a bedroom suite with a large bedroom and closet, plus a full bath with shower stall. New paint on the main level and new LVP flooring throughout the entire home are an added bonus.
As you continue to explore upstairs , you will discover well-appointed bedrooms that serve as peaceful retreats, each with unique character and charm. The master suite, a true haven of tranquility, features generous walk-in closet space and an en-suite bathroom complete with a double vanity, a soaking tub, and a separate shower. The additional three bedrooms upstairs are equally impressive, offering comfort and style, perfect for family or guests. A large laundry room with walk-in storage is a fabulous convenience.
Step outside into the backyard oasis where your private sanctuary awaits. The outdoor space is an extension of the home, designed for relaxation and entertainment. Imagine hosting summer barbecues under the sun-drenched sky or unwinding with a book on a lazy afternoon surrounded by nature’s ambiance.
This remarkable property also boasts a range of updated features and amenities that ensure a modern lifestyle, including energy-efficient systems, ample storage options, and versatile spaces that can adapt to your individual needs. Whether you envision a home office, a gym, or an art studio, this residence can accommodate your aspirations.
In conclusion, this exceptional home is not just a dwelling; it is an experience, a lifestyle, and a canvas for your cherished memories. It encompasses all the elements one could desire in a dream home, blending luxury, convenience, and charm in a way that is simply unparalleled. Don’t miss the opportunity to make this stunning property your own, where every detail has been meticulously curated to offer an unparalleled living experience.
Home Details
Home Type
- Single Family
Est. Annual Taxes
- $4,504
Year Built
- Built in 2006 | Remodeled
Lot Details
- 5,358 Sq Ft Lot
- Lot Dimensions are 45x97x67x101
- Cul-De-Sac
- Private Entrance
- Level Lot
- Back and Front Yard
HOA Fees
- $29 Monthly HOA Fees
Parking
- 2 Car Attached Garage
- Parking Accessed On Kitchen Level
- Front Facing Garage
- Garage Door Opener
- Driveway Level
Home Design
- Craftsman Architecture
- Traditional Architecture
- Slab Foundation
- Composition Roof
- Concrete Siding
- Cement Siding
Interior Spaces
- 2,614 Sq Ft Home
- 2-Story Property
- Tray Ceiling
- Ceiling height of 9 feet on the main level
- Ceiling Fan
- Factory Built Fireplace
- Gas Log Fireplace
- Double Pane Windows
- Window Treatments
- Entrance Foyer
- Great Room with Fireplace
- Breakfast Room
- Formal Dining Room
- City Views
- Pull Down Stairs to Attic
Kitchen
- Open to Family Room
- Breakfast Bar
- Electric Oven
- Electric Range
- Microwave
- Dishwasher
- Stone Countertops
- White Kitchen Cabinets
- Disposal
Flooring
- Carpet
- Luxury Vinyl Tile
Bedrooms and Bathrooms
- Split Bedroom Floorplan
- Walk-In Closet
- Dual Vanity Sinks in Primary Bathroom
- Separate Shower in Primary Bathroom
- Soaking Tub
Laundry
- Laundry Room
- Laundry in Hall
- Laundry on upper level
- 220 Volts In Laundry
- Electric Dryer Hookup
Home Security
- Security System Owned
- Fire and Smoke Detector
Outdoor Features
- Covered Patio or Porch
Location
- Property is near schools
- Property is near shops
Schools
- Benefield Elementary School
- J.E. Richards Middle School
- Discovery High School
Utilities
- Forced Air Zoned Heating and Cooling System
- Heating System Uses Natural Gas
- Underground Utilities
- 220 Volts
- 110 Volts
- Gas Water Heater
- Phone Available
- Cable TV Available
Listing and Financial Details
- Legal Lot and Block 66 / B
- Assessor Parcel Number R5049 547
Community Details
Overview
- $400 Initiation Fee
- Brookstone Chase Subdivision
Recreation
- Community Playground
Map
Home Values in the Area
Average Home Value in this Area
Tax History
| Year | Tax Paid | Tax Assessment Tax Assessment Total Assessment is a certain percentage of the fair market value that is determined by local assessors to be the total taxable value of land and additions on the property. | Land | Improvement |
|---|---|---|---|---|
| 2024 | $4,504 | $154,440 | $24,000 | $130,440 |
| 2023 | $4,504 | $153,680 | $38,400 | $115,280 |
| 2022 | $4,010 | $132,320 | $30,000 | $102,320 |
| 2021 | $3,462 | $103,360 | $22,400 | $80,960 |
| 2020 | $3,224 | $91,280 | $20,000 | $71,280 |
| 2019 | $3,122 | $91,280 | $20,000 | $71,280 |
| 2018 | $3,124 | $91,280 | $20,000 | $71,280 |
| 2016 | $2,891 | $79,600 | $19,200 | $60,400 |
| 2015 | $2,921 | $79,600 | $19,200 | $60,400 |
| 2014 | $2,752 | $74,440 | $17,600 | $56,840 |
Property History
| Date | Event | Price | List to Sale | Price per Sq Ft |
|---|---|---|---|---|
| 10/02/2025 10/02/25 | Price Changed | $450,000 | -3.2% | $205 / Sq Ft |
| 09/16/2025 09/16/25 | Price Changed | $465,000 | -0.9% | $212 / Sq Ft |
| 07/28/2025 07/28/25 | Price Changed | $469,000 | -2.1% | $214 / Sq Ft |
| 07/09/2025 07/09/25 | Price Changed | $479,000 | -1.8% | $218 / Sq Ft |
| 05/19/2025 05/19/25 | For Sale | $488,000 | -- | $222 / Sq Ft |
Purchase History
| Date | Type | Sale Price | Title Company |
|---|---|---|---|
| Warranty Deed | $221,000 | -- | |
| Warranty Deed | $216,000 | -- |
Mortgage History
| Date | Status | Loan Amount | Loan Type |
|---|---|---|---|
| Open | $214,370 | No Value Available | |
| Previous Owner | $194,400 | No Value Available |
Source: First Multiple Listing Service (FMLS)
MLS Number: 7582353
APN: 5-049-547
- 1766 Stoney Chase Dr
- 1851 Stoney Chase Dr
- 1921 Flint Hill Dr Unit 3
- 2014 Poplar Ridge
- 581 Black Creek Dr
- 573 Fieldstream Way
- 513 Fieldstream Way
- 2035 Northland Dr
- 1684 Oak Ridge Way
- 484 Fieldstream Way
- 1558 Pine Cir
- 644 Garden Grove Dr
- 1788 Arbor Gate Dr Unit 1505
- 586 Chris Cir
- 665 Shannon Way
- 2252 Oakland Downs Way Unit 154
- 1766 Stoney Chase Dr
- 493 Pebble Chase Ln
- 353 Cimarron Way
- 515 Birch Ln
- 2021 N Oak Dr
- 2132 Cheyenne Ln NW
- 1734 Lamancha Dr NW
- 2173 Oakland Farm Dr
- 2260 Oakland Downs Way
- 2161 Oakland Grove Place
- 1970 Rosemary Park Ln
- 1980-2025 Rosemary Park Ln
- 2005 Rosemary Park Ln
- 2010 Rosemary Park Ln
- 2025 Rosemary Park Ln
- 804 Arbor Gate Ln
- 1835 Lawrenceville Hwy
- 2195 Rosemary Park Ln
- 1501 Parc Main St
- 2260 Rosemary Park Ln







