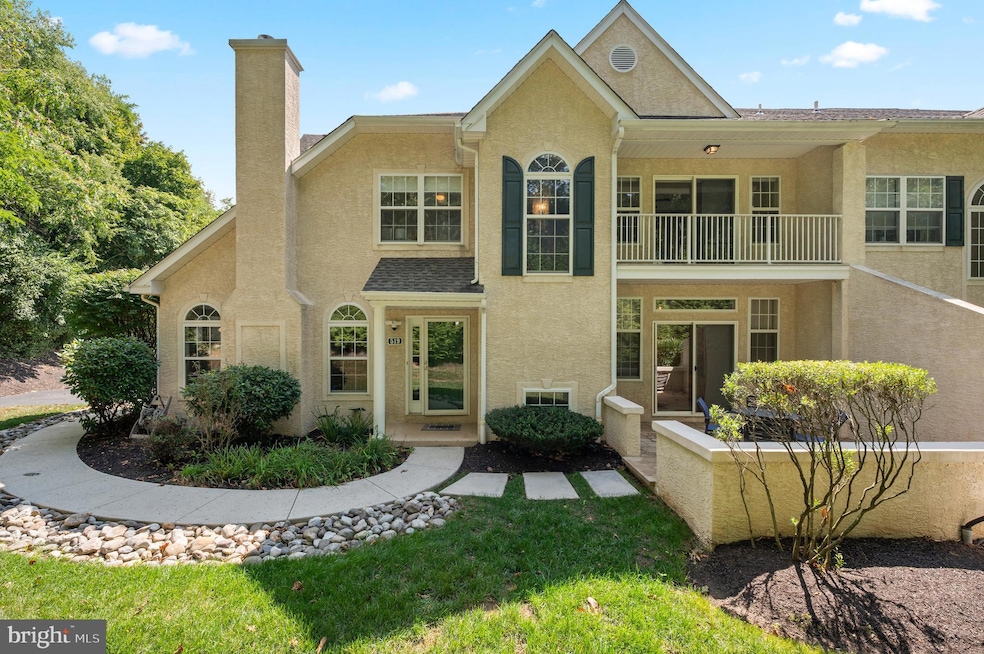
519 Highland Dr Plymouth Meeting, PA 19462
Plymouth Meeting NeighborhoodEstimated payment $3,587/month
Highlights
- Colonial Architecture
- Attic
- Eat-In Kitchen
- Plymouth Elementary School Rated A
- 1 Car Attached Garage
- Living Room
About This Home
Welcome home to this beautifully maintained end-unit townhouse that perfectly blends style, comfort, and convenience! From the moment you walk in, you’ll notice the gleaming hardwood floors that flow throughout the first floor and the bright, open living room with soaring vaulted ceilings, a cozy wood-burning fireplace, and plenty of natural light. The updated eat-in kitchen (2020) is a showstopper, complete with quartz countertops, brass hardware, stainless steel appliances, recessed lighting, and sleek tucked outlets. It flows effortlessly into the dining room and out to the side patio, making it the perfect setup for entertaining family and friends. A half bath, laundry room, and direct garage access round out the main level. Upstairs, the spacious primary suite offers an updated bathroom, generous closet space, and a bonus loft area that’s ideal for a home office, workout spot, or even a dream dressing room. Step out onto your private balcony and unwind while overlooking the peaceful, tree-filled backdrop. Two more bedrooms with hardwood floors and ceiling fans, and a full hall bath complete the second level. The finished basement is a huge bonus, bright and versatile, it’s perfect for movie nights, a home gym, playroom, or workspace, with extra storage tucked away. Outside, you’ll love the private paver patio and lush landscaping, complete with a wall divider for privacy and a whole-house generator for peace of mind. And the location can’t be beat, you’re minutes to major highways, the Turnpike, the Metroplex, and all the amazing restaurants and cafes in downtown Conshohocken. This home truly has it all, space, style, updates, and a fantastic location. Don’t miss your chance to make it yours!
Townhouse Details
Home Type
- Townhome
Est. Annual Taxes
- $6,831
Year Built
- Built in 1996
Lot Details
- 2,386 Sq Ft Lot
- Lot Dimensions are 60.00 x 40.00
HOA Fees
- $320 Monthly HOA Fees
Parking
- 1 Car Attached Garage
- Side Facing Garage
Home Design
- Colonial Architecture
- Concrete Perimeter Foundation
- Stucco
Interior Spaces
- Property has 2 Levels
- Ceiling Fan
- Recessed Lighting
- Wood Burning Fireplace
- Living Room
- Combination Kitchen and Dining Room
- Carpet
- Eat-In Kitchen
- Attic
- Finished Basement
Bedrooms and Bathrooms
- 3 Bedrooms
Utilities
- Forced Air Heating and Cooling System
- Electric Water Heater
Community Details
- $2,500 Capital Contribution Fee
- Association fees include common area maintenance, lawn maintenance, snow removal, trash
- Belvoir Woods Subdivision
Listing and Financial Details
- Coming Soon on 9/11/25
- Tax Lot 019
- Assessor Parcel Number 49-00-04955-063
Map
Home Values in the Area
Average Home Value in this Area
Tax History
| Year | Tax Paid | Tax Assessment Tax Assessment Total Assessment is a certain percentage of the fair market value that is determined by local assessors to be the total taxable value of land and additions on the property. | Land | Improvement |
|---|---|---|---|---|
| 2025 | $6,711 | $204,470 | $50,440 | $154,030 |
| 2024 | $6,711 | $204,470 | $50,440 | $154,030 |
| 2023 | $6,449 | $204,470 | $50,440 | $154,030 |
| 2022 | $6,303 | $204,470 | $50,440 | $154,030 |
| 2021 | $6,094 | $204,470 | $50,440 | $154,030 |
| 2020 | $5,885 | $204,470 | $50,440 | $154,030 |
| 2019 | $5,710 | $204,470 | $50,440 | $154,030 |
| 2018 | $1,216 | $204,470 | $50,440 | $154,030 |
| 2017 | $5,503 | $204,470 | $50,440 | $154,030 |
| 2016 | $5,422 | $204,470 | $50,440 | $154,030 |
| 2015 | $5,083 | $204,470 | $50,440 | $154,030 |
| 2014 | $5,083 | $204,470 | $50,440 | $154,030 |
Purchase History
| Date | Type | Sale Price | Title Company |
|---|---|---|---|
| Deed | $319,900 | -- | |
| Deed | $199,000 | -- | |
| Deed | $212,464 | -- |
Mortgage History
| Date | Status | Loan Amount | Loan Type |
|---|---|---|---|
| Open | $224,980 | Stand Alone Refi Refinance Of Original Loan | |
| Closed | $51,000 | No Value Available | |
| Closed | $31,900 | No Value Available | |
| Closed | $255,920 | No Value Available |
Similar Homes in the area
Source: Bright MLS
MLS Number: PAMC2153880
APN: 49-00-04955-063
- 12 Louella Dr
- 1708 Gallagher Rd
- 113 Andries Cir
- 40 Terrace Rd
- 1819 Hallowell Rd
- 828 Woodbrook Ln
- 476 Jefferson St
- 416 Manor Ave
- 406 Riverview Rd
- 103 Green View Ct
- 1408 Oakland Blvd
- 819 Cherry Ln
- 1829 Johnson Rd
- 1805 New Hope St
- Lot 1 Clover Ln
- 604 Calamia Dr
- 632 Caroline Dr
- 706 Clover Ln
- 726 Erlen Rd
- 724 Erlen Rd
- 349 Chilton Ct
- 520 Russwood Dr
- 1000 Regatta Cir
- 1011 New Hope St
- 900 Luxor Ln
- 51 Zummo Way Unit CONDO
- 101 Lee Dr
- 729 E Oak St
- 777 W Germantown Pike
- 539 E Basin St
- 25 Sawmill Run Unit 25
- 662 E Marshall St Unit GARAGE
- 827 High St
- 1016 Violet St
- 437 Irwins Ln
- 730 E Main St
- 666 W Germantown Pike Unit 2720
- 666 W Germantown Pike Unit 2613
- 162 Serenity Ct Unit E
- 314 Jefferson St






