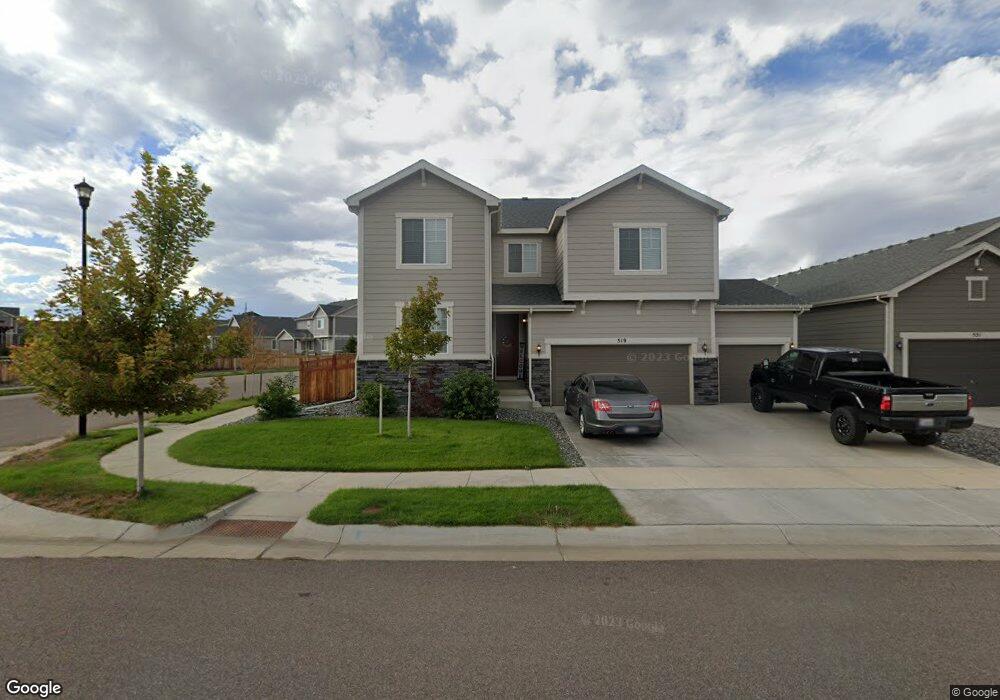519 Iris St Brighton, CO 80601
Brighton Crossings NeighborhoodEstimated Value: $616,576 - $703,000
3
Beds
3
Baths
3,085
Sq Ft
$211/Sq Ft
Est. Value
About This Home
This home is located at 519 Iris St, Brighton, CO 80601 and is currently estimated at $650,394, approximately $210 per square foot. 519 Iris St is a home located in Adams County with nearby schools including Overland Trail Middle School, Brighton High School, and Bromley East Charter School.
Ownership History
Date
Name
Owned For
Owner Type
Purchase Details
Closed on
Jun 4, 2021
Sold by
Winick Anthony J and Winick Tran N
Bought by
Reid Jospeh E and Reid Stephanie A
Current Estimated Value
Home Financials for this Owner
Home Financials are based on the most recent Mortgage that was taken out on this home.
Original Mortgage
$546,250
Outstanding Balance
$490,232
Interest Rate
2.9%
Mortgage Type
New Conventional
Estimated Equity
$160,162
Purchase Details
Closed on
Dec 20, 2018
Sold by
Richmond American Homes Of Colorado Inc
Bought by
Winick Anthony J and Winick Tran N
Home Financials for this Owner
Home Financials are based on the most recent Mortgage that was taken out on this home.
Original Mortgage
$387,200
Interest Rate
4.9%
Mortgage Type
New Conventional
Create a Home Valuation Report for This Property
The Home Valuation Report is an in-depth analysis detailing your home's value as well as a comparison with similar homes in the area
Home Values in the Area
Average Home Value in this Area
Purchase History
| Date | Buyer | Sale Price | Title Company |
|---|---|---|---|
| Reid Jospeh E | $575,000 | Guardian Title | |
| Winick Anthony J | $484,000 | American Home Title & Escrow |
Source: Public Records
Mortgage History
| Date | Status | Borrower | Loan Amount |
|---|---|---|---|
| Open | Reid Jospeh E | $546,250 | |
| Previous Owner | Winick Anthony J | $387,200 |
Source: Public Records
Tax History
| Year | Tax Paid | Tax Assessment Tax Assessment Total Assessment is a certain percentage of the fair market value that is determined by local assessors to be the total taxable value of land and additions on the property. | Land | Improvement |
|---|---|---|---|---|
| 2025 | $7,275 | $42,840 | $7,820 | $35,020 |
| 2024 | $7,275 | $39,380 | $7,190 | $32,190 |
| 2023 | $7,585 | $45,600 | $7,780 | $37,820 |
| 2022 | $6,090 | $35,200 | $7,920 | $27,280 |
| 2021 | $6,093 | $35,200 | $7,920 | $27,280 |
| 2020 | $5,298 | $31,780 | $8,150 | $23,630 |
| 2019 | $5,305 | $31,780 | $8,150 | $23,630 |
| 2018 | $1,022 | $6,280 | $6,280 | $0 |
| 2017 | $992 | $6,090 | $6,090 | $0 |
Source: Public Records
Map
Nearby Homes
- 5177 Delphinium Cir
- 732 Lilac Ct
- 5254 Sagebrush St
- 5283 Sagebrush St
- 804 Mulberry Ct
- 5343 Tall Spruce St
- 810 Willow Oak St
- 5124 Chicory Cir
- 376 Chardon Ave
- 164 Hermosa St
- 329 Apache Plume St
- 4645 Longs Peak St
- 4702 Thistle Dr
- ELDER II Plan at Silver Peaks
- Hennessy Plan at Silver Peaks
- HENLEY Plan at Silver Peaks
- Chatham Plan at Silver Peaks
- BELLAMY Plan at Silver Peaks
- Edmon Plan at Silver Peaks
- Adair Plan at Silver Peaks
