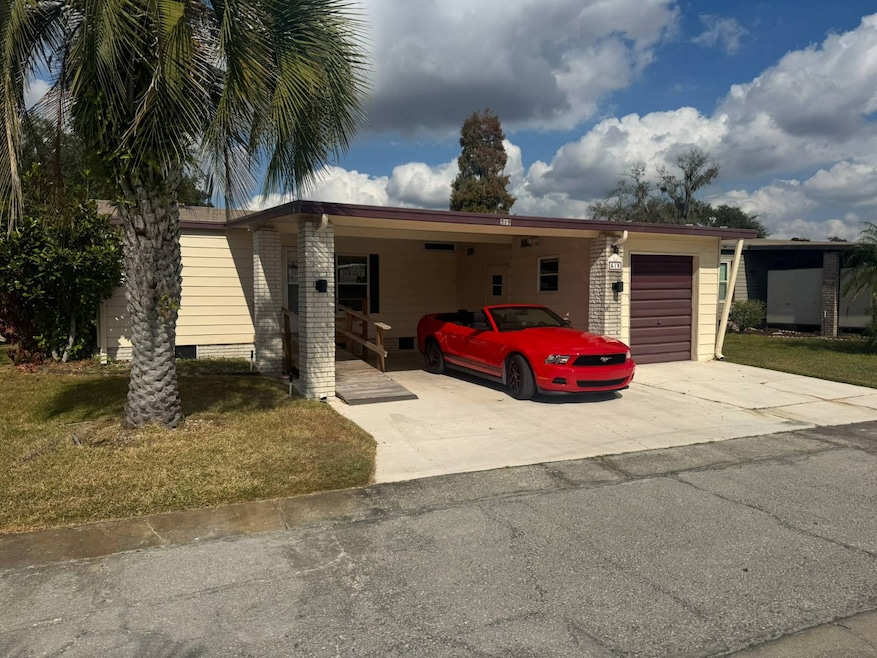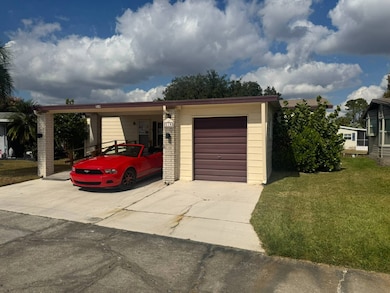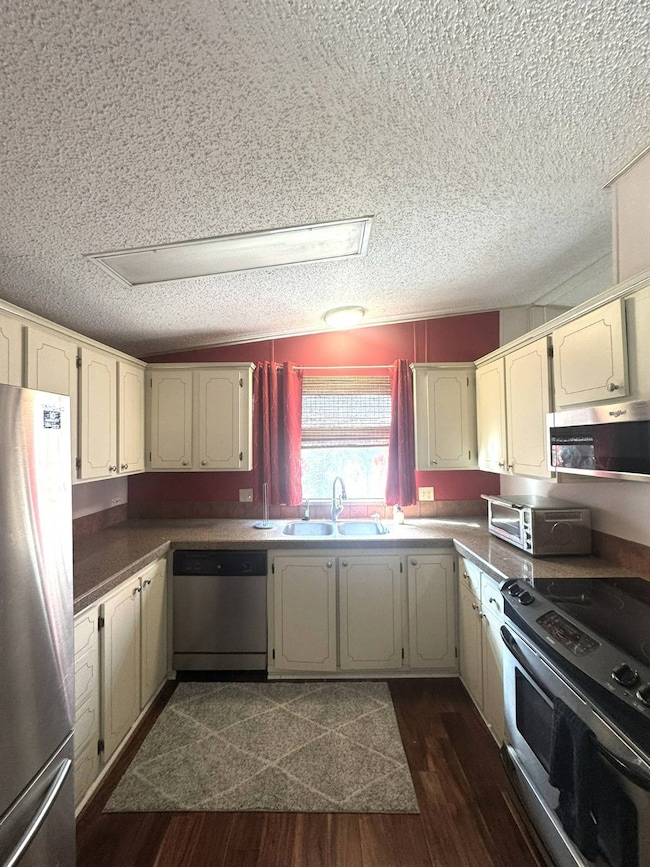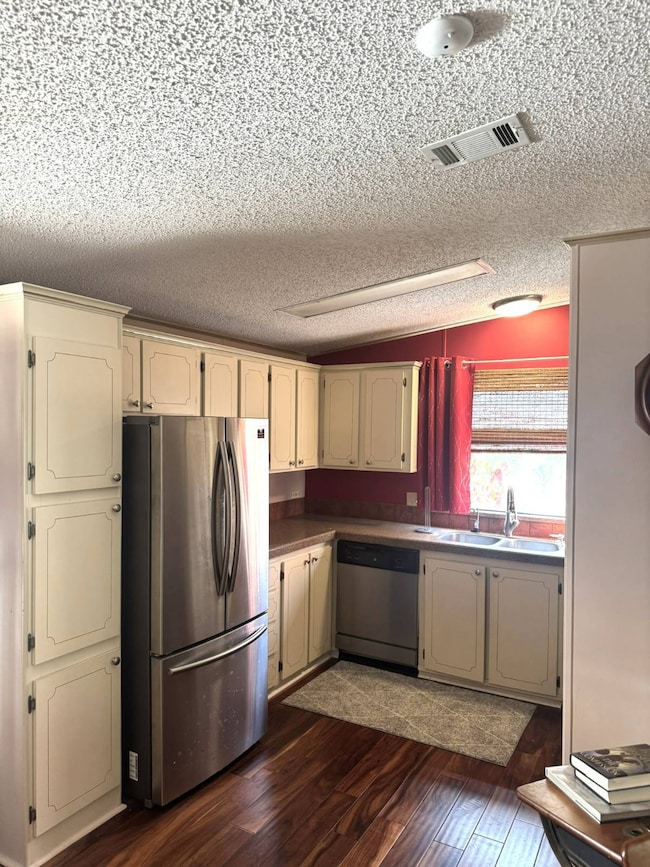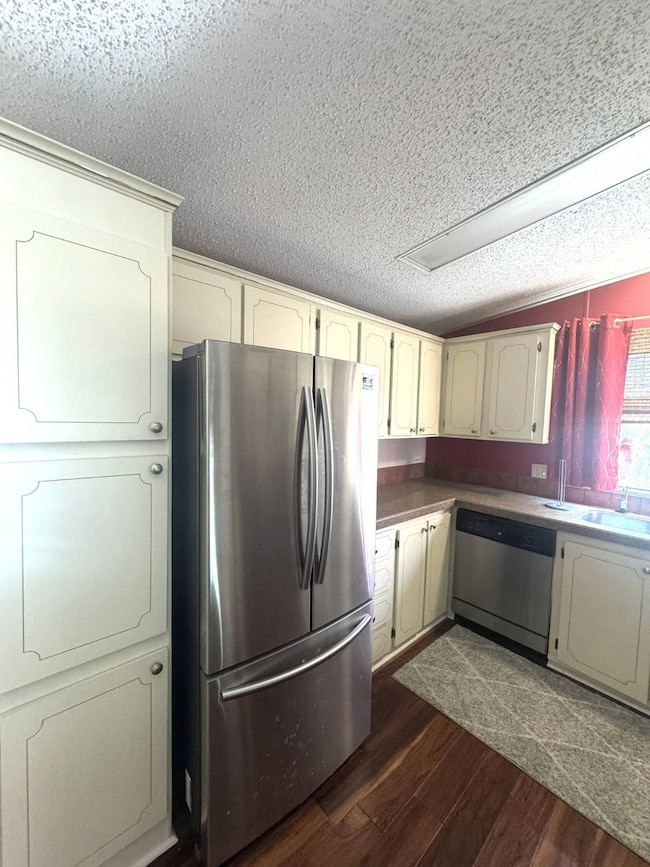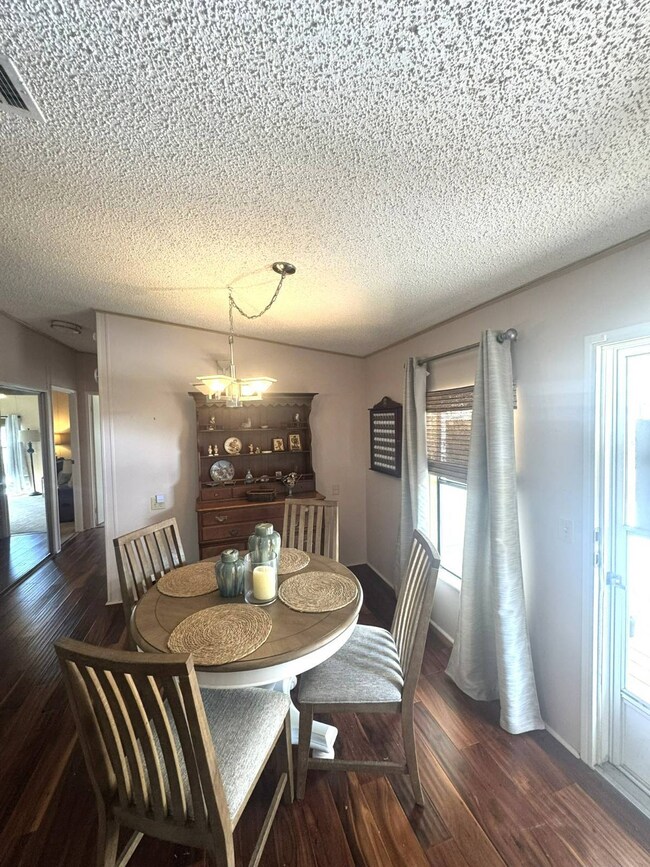519 Lake Cir Plant City, FL 33565
Estimated payment $312/month
Highlights
- Golf Course Community
- Active Adult
- Open Floorplan
- Fitness Center
- Gated Community
- Home fronts a canal
About This Home
Have you ever dreamed of enjoying water views every day? Look no further! This 1989 Barrington home has an open floorplan with updated kitchen with laminate flooring, 2019 vintage stainless appliances and stainless-steel deep bowl sink with high arch faucet. The adjacent dining area shares the same beautiful laminate flooring. This home has a large living room with berber style carpeting and plenty of room for a couple sofas, easy chairs and big screen TV. Directly off the living room is the star of the show, a large fully enclosed lanai with that amazing view of the waterway and pond. Directly off the lanai is an additional screened area and patio perfect for that morning cup of coffee and birdwatching. This home comes with a large owner suite with walk-in closet and updated en-suite bath with quartz vanity and updated walk-in shower enclosure. The guest bedroom is perfectly sized, and the guest bath has been udpated with newer vanity and novel shower enclosure. On the outside, you will find a large shed that also houses the washer and dryer, utility sink and supplemental freezer. The shed has an overhead garage door for golf cart parking. The carport and drive can accommodate 2 cars. There is currently an access ramp on this home that can easily be removed, if desired. The AC was replaced in 2019. This home is priced to sell at $49,777 with a monthly lot lease of a $1,146 which covers your water, trash, sewer charges, property tax pass through plus all of the amenities at your disposal except for golfing privileges that can be purchased for a surprisingly low annual fee or low daily rate. This home is located in The Meadows @ CountryWood, a 55+ and PET FRIENDLY community. It offers an 18/27 hole golf course with many leagues and a friendly Pro Shop, 2 Tennis Courts and Tennis League, Shuffleboard Courts, 2 Clubhouses, 2 Swimming Pools, Saunas, Workout Gym and 2 Hot Tub Spas. The Meadows also offers numerous social activities including events such as dances, movie nights, bingo, breakfasts, dinners, etc. In addition, our new state of the art Baycare South Florida Hospital opened up in September just 1/2 mile down the street. Call now for an Immediate showing!
Property Details
Home Type
- Mobile/Manufactured
Year Built
- Built in 1989
Lot Details
- Home fronts a canal
- Land Lease of $1,146
Parking
- 2 Car Attached Garage
- Carport
Home Design
- Asphalt Roof
- Aluminum Siding
Interior Spaces
- 1,376 Sq Ft Home
- 1-Story Property
- Open Floorplan
- Living Room
- Dining Room
- Canal Views
Kitchen
- Oven
- Microwave
- Dishwasher
- Laminate Countertops
- Disposal
Flooring
- Carpet
- Laminate
Bedrooms and Bathrooms
- 2 Bedrooms
- En-Suite Primary Bedroom
- 2 Full Bathrooms
Laundry
- Dryer
- Washer
Outdoor Features
- Enclosed Patio or Porch
- Shed
Utilities
- Zoned Heating and Cooling System
- Heat Pump System
Community Details
Overview
- Active Adult
- Low-Rise Condominium
- The Meadows Of Countrywood Community
Amenities
- Clubhouse
- Recreation Room
- Community Storage Space
Recreation
- Golf Course Community
- Tennis Courts
- Fitness Center
- Community Pool
Security
- Gated Community
Map
Home Values in the Area
Average Home Value in this Area
Property History
| Date | Event | Price | List to Sale | Price per Sq Ft |
|---|---|---|---|---|
| 11/15/2025 11/15/25 | For Sale | $49,777 | -- | $36 / Sq Ft |
Source: My State MLS
MLS Number: 11607342
- 512 Lake Cir
- 122 Quail Run
- 475 Lake Cir
- 434 Country Meadows Blvd Unit 434M
- 576 Oak Island Cir
- 479 Lake Cir
- 155 Mockingbird Hill
- 105 Quail Run
- 637 N Edgewater Dr
- 450 Country Oaks Dr
- 699 N Edgewater Dr
- 145 Cardinal Crest
- 583 Country Meadows Blvd
- 453 Don Tab Way
- 27 Quail Run
- 432 Don Tab Way
- 336 Sunset Key
- 337 Sunset Key
- 428 S Edgewater Dr
- 667 Driver Ln
- 586 Country Meadows Blvd Unit 586
- 747 Arbor Estates Way Unit 747
- 748 Arbor Estates Way Unit 748
- 107 Country Club Dr Unit 107
- 290 Country Club Dr
- 1509 Tropical Oasis Ave
- 1680 Hazy Sea Dr
- 1108 Robin Dr
- 2012 Victorious Falls Ave
- 2012 Victorious Falls Ave Unit 2012
- 3530 Radiant Mountain Dr
- 1110 N Maryland Ave Unit A
- 1110 N Maryland Ave Unit B
- 1110 N Maryland Ave
- 1211 Goldfinch Dr
- 3003 S Frontage Rd
- 2120 Village Park Rd
- 2809 Wilder Meadows Ln
- 2813 Wilder Meadows Ln
- 2817 Wilder Meadows Ln
