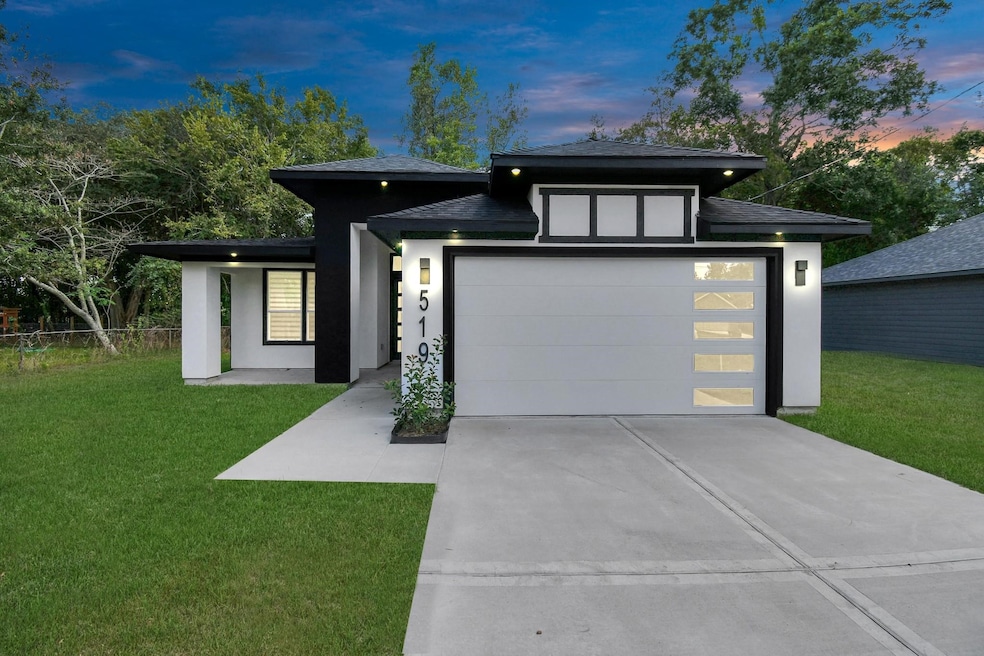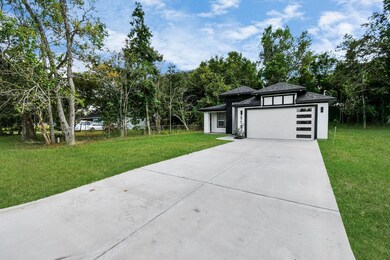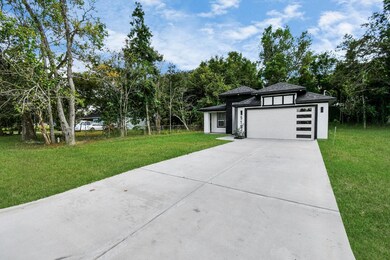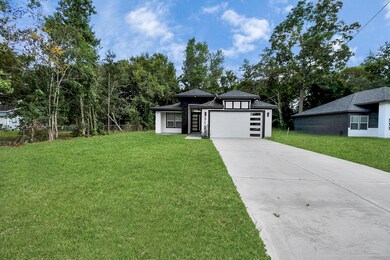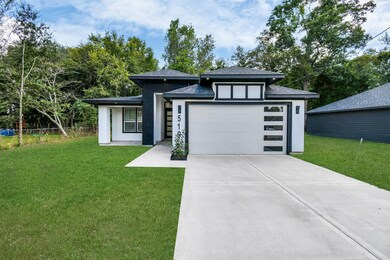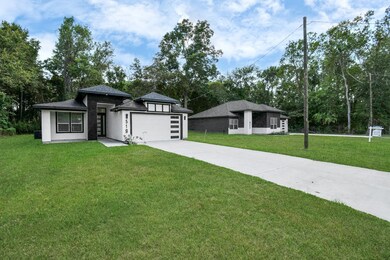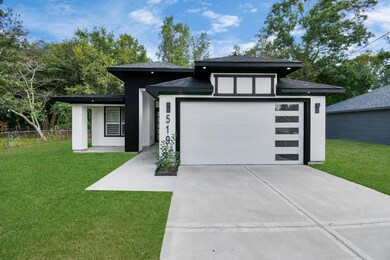519 Lovers Ln Dayton, TX 77535
Highlights
- New Construction
- Traditional Architecture
- 2 Car Attached Garage
- Deck
- Walk-In Pantry
- Soaking Tub
About This Home
Step into this stunning brand-new home designed with today’s lifestyle in mind. Featuring sleek quartz countertops, stylish tile flooring, and custom lighting, every detail reflects quality and modern design. The open layout seamlessly connects the kitchen, dining, and living areas, creating a spacious and inviting atmosphere perfect for gatherings or quiet nights in. Just a short drive from local restaurants, shopping, and daily essentials, this property offers both comfort and convenience. With striking curb appeal and high-end finishes from top to bottom, this residence blends elegance with practicality. he seller is ready to make a deal, bring your offer today! Attractive rate buy-down options available.
Home Details
Home Type
- Single Family
Year Built
- Built in 2025 | New Construction
Lot Details
- 0.25 Acre Lot
Parking
- 2 Car Attached Garage
Home Design
- Traditional Architecture
Interior Spaces
- 1-Story Property
- Ceiling Fan
- Family Room
- Living Room
- Open Floorplan
- Utility Room
- Electric Dryer Hookup
- Tile Flooring
Kitchen
- Breakfast Bar
- Walk-In Pantry
- Gas Oven
- Electric Cooktop
- Microwave
- Dishwasher
- Disposal
- Pot Filler
Bedrooms and Bathrooms
- 3 Bedrooms
- 2 Full Bathrooms
- Double Vanity
- Soaking Tub
- Separate Shower
Outdoor Features
- Deck
- Patio
Schools
- Kimmie M. Brown Elementary School
- Woodrow Wilson Junior High School
- Dayton High School
Utilities
- Cooling System Powered By Gas
- Central Heating and Cooling System
Listing and Financial Details
- Property Available on 11/17/25
- 12 Month Lease Term
Community Details
Overview
- Lovers Lane Add Subdivision
Pet Policy
- No Pets Allowed
Map
Source: Houston Association of REALTORS®
MLS Number: 93795159
- 517 Lovers Ln
- 5 Lovers Ln
- 503 Ripkowski Dr
- 805 S Winfree St
- 604 Danielle St
- 471 Brown Rd
- San Jacinto Plan at Pecan Orchard Estates
- 620 Luke St
- 622 Luke St
- 506 Fay Ct
- 506 Fay St
- 740 Brown Rd
- 1253 Road 66112
- 1313 Road 66112
- 1265 Road 66112
- 1259 Road 66112
- 1331 Road 66113
- 512 S Main St
- 99 Jessica Dr
- 810 S Colbert St
- 517 Lovers Ln
- 12 Dale St
- 608 Danielle St
- 740 Brown Rd
- 624 Luke St Unit A
- 395 Hunter Ranch Way
- 532 Comal Trail
- 1544 Road 5860
- 103 County Road 492
- 202 E Kay St
- 802 Collins St
- 1210 Glendale St
- 1090 N Colbert St
- 606 Rosewood St
- 110 Maplewood St
- 1451 W Clayton St
- 12120 Farm To Market Road 1409
- 810 Brookside Dr
- 25 Little John Ln
- 322 Carlos Leal Dr
